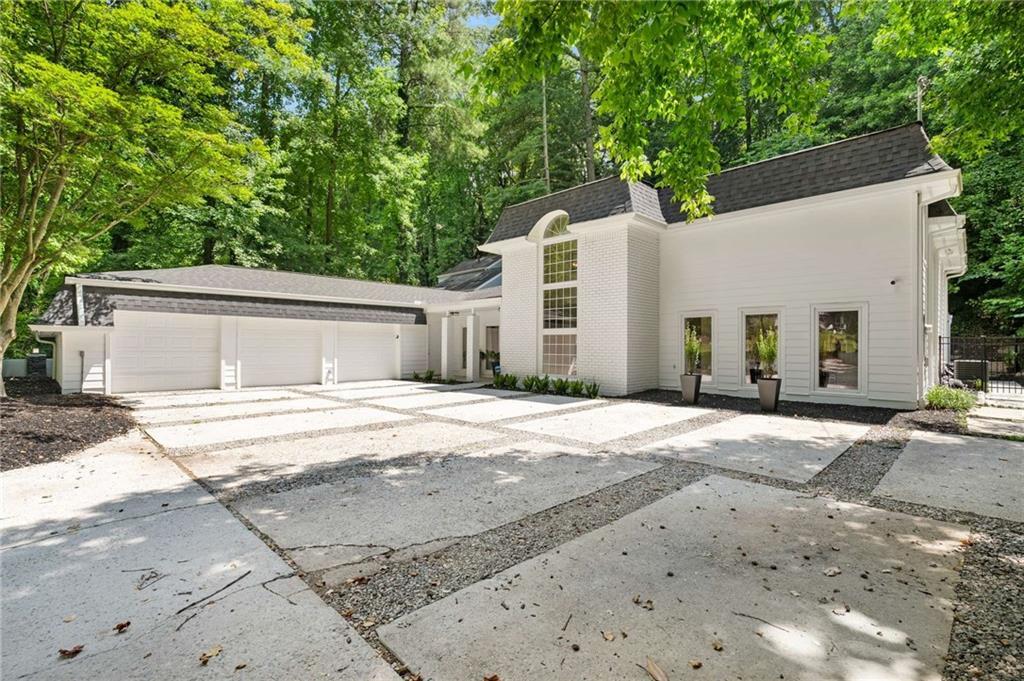Stunningly Renovated 5BR/4.5BA Home in the desirable Hampton Hall Neighborhood-This beautifully updated Brookhaven residence blends luxury, functionality, and thoughtful design across five spacious bedrooms and four and a half baths. From the moment you arrive, you’ll notice the sophisticated upgrades inside and out, including a fully redesigned kitchen, curated lighting, and advanced climate and security systems. Built for entertaining, the chef’s kitchen is a showpiece, boasting a full marble backsplash with gold inlays, a striking dolomite island, custom maple cabinetry, and top-of-the-line Sub-Zero, Wolf, Bosch, and Zephyr appliances including a six-burner gas range, double ovens, and two dishwashers. The living room features a marble herringbone fireplace accent, while all baths feature a modern aesthetic — including a fully renovated junior suite with LED-lit mirror and soaking tub. Hardwood-style LVP flooring runs seamlessly throughout, including the stairs, and the primary suite offers a custom closet system. New light fixtures, multiple ceiling fans, and a skylit foyer add to the bright and airy feel.Smart home features include dual Nest thermostats, a four-camera security system, and a Nest doorbell camera.
The laundry area is equipped with premium Miele washer and dryer units.
Outside, the enhancements continue with a gated entry, EV charging outlet, and a permeable driveway feeding into a professionally engineered rain garden.
Landscaping includes evergreen arborvitae, cast iron, blueberry, camellia and azalea shrubs, and a rear patio perfect for entertaining.
This home is move-in ready with designer upgrades in one of Brookhaven’s most idyllic neighborhoods.
The laundry area is equipped with premium Miele washer and dryer units.
Outside, the enhancements continue with a gated entry, EV charging outlet, and a permeable driveway feeding into a professionally engineered rain garden.
Landscaping includes evergreen arborvitae, cast iron, blueberry, camellia and azalea shrubs, and a rear patio perfect for entertaining.
This home is move-in ready with designer upgrades in one of Brookhaven’s most idyllic neighborhoods.
Current real estate data for Single Family in Brookhaven as of Nov 29, 2025
80
Single Family Listed
87
Avg DOM
$1,145,826
Avg List Price
Property Details
Price:
$1,200,000
MLS #:
7627713
Status:
Active
Beds:
5
Baths:
5
Type:
Single Family
Subtype:
Single Family Residence
Subdivision:
Hampton Hall
Listed Date:
Aug 5, 2025
Total Sq Ft:
4,653
Year Built:
1974
Schools
Elementary School:
Montgomery
Middle School:
Chamblee
High School:
Chamblee Charter
Interior
Appliances
Dishwasher, Disposal, Double Oven, Dryer, Gas Range, Gas Water Heater, Range Hood, Refrigerator, Self Cleaning Oven, Washer
Bathrooms
4 Full Bathrooms, 1 Half Bathroom
Cooling
Central Air
Fireplaces Total
1
Flooring
Luxury Vinyl, Vinyl
Heating
Central
Laundry Features
Laundry Room, Main Level
Exterior
Architectural Style
Traditional, Other
Community Features
Near Shopping, Near Trails/Greenway
Construction Materials
Brick, Fiber Cement
Exterior Features
Permeable Paving, Rain Barrel/Cistern(s)
Other Structures
None
Parking Features
Garage, Garage Door Opener, Garage Faces Side, Kitchen Level, Level Driveway
Roof
Composition
Security Features
Carbon Monoxide Detector(s), Closed Circuit Camera(s), Security Gate, Smoke Detector(s)
Financial
Tax Year
2024
Taxes
$7,872
Map
Contact Us
Mortgage Calculator
Community
- Address1183 Warrenhall Lane NE Brookhaven GA
- SubdivisionHampton Hall
- CityBrookhaven
- CountyDekalb – GA
- Zip Code30319
Subdivisions in Brookhaven
- 3200 Clairmont North
- ASHFORD CREEK
- Ashford Manor
- Ashford Park
- Ashford Park/Drew Valley
- Ashford Place
- Ashwoody
- Briarwood Field
- Briarwood Hills
- Brittany
- Brittany Club
- Brook Lawn Manor
- Brookhaven
- Brookhaven Close
- Brookhaven Commons
- Brookhaven Field
- Brookhaven Fields
- Brookhaven Heights
- Brookhaven Parc
- Brookhaven Park Place
- Brookhaven Place
- Brookhaven Township
- Brookhaven View
- Brookhaven Walk
- Brookhaven Woods
- Byrnwyck
- Cambridge Park
- Candler Lake Estates
- Canterbury Hills
- CARLYLE WOODS
- Caryle Woods
- Chantilly Station
- Clairmont North
- Clearview
- Club Trace
- Club Village
- Cobblestone At Brookhaven
- Cortez Woods
- Crosswycke Forest
- Danbury Parc
- Devereaux Commons Ph 02
- Dorby Park
- Dresden Creek
- Drew Valley
- Drew Valley/Ashford Park
- Druid Knoll
- Dunwoody Forest
- E. Nancy Creek
- Enclave at Briarcliff
- Evins Walk
- Fernwood Estates
- Fernwood Park
- Fernwood Park Brookhaven
- Gainsborough West
- Georgian Hills
- Grant Estates
- Hampton Hall
- Haven Brook
- Hillsdale
- Historic Brookhaven
- Historic Lynnwood Park
- Jackson Square Condo
- KEYS CROSSING
- Keys Lake
- Lavista Park
- LENOX BLUFF AT LENOX PARK
- Lenox Park
- Lenox Woods
- Lynwood Park
- Mackintosh
- Murphey Candler Park
- Nancy Creek Heights
- Oak Forest Hills
- Parkhaven
- Peachtree Place
- Reserve at Brookleigh
- Savoy At Town Brookhaven
- Sexton Woods
- Skyland
- Skyland Brookhaven
- Skyland Estates
- Solis Dresden
- Sunderland
- The Aldredge
- The Enclave at Briarcliff
- The Park At Ashford
- The Preserve at Fischer Mansion
- The Preserve at Lenox Park
- Townsend
- Townsend at Brookhaven
- Townsend at Lenox Park
- Valley North
- Views at Lenox Crossing
- Villa Sonoma
- Villa Sonoma Condominiums
- Weathers Creek
- Wood Valley
- Wynn Walk
Property Summary
- Located in the Hampton Hall subdivision, 1183 Warrenhall Lane NE Brookhaven GA is a Single Family for sale in Brookhaven, GA, 30319. It is listed for $1,200,000 and features 5 beds, 5 baths, and has approximately 0 square feet of living space, and was originally constructed in 1974. The average listing price for Single Family in Brookhaven is $1,145,826. To schedule a showing of MLS#7627713 at 1183 Warrenhall Lane NE in Brookhaven, GA, contact your Windsor Realty agent at 678-395-6700.
Similar Listings Nearby

1183 Warrenhall Lane NE
Brookhaven, GA

