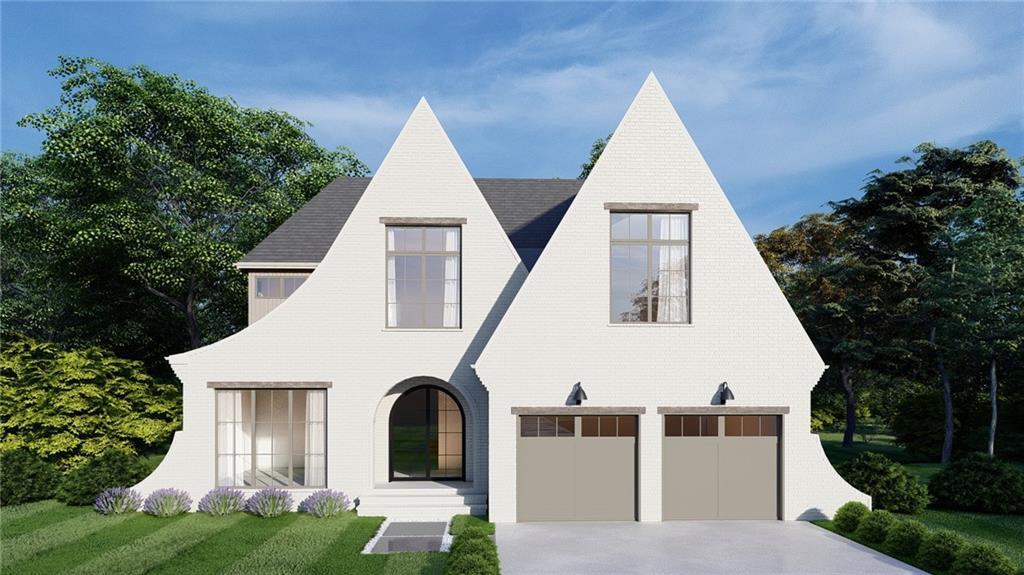Welcome to 1632 Brookhaven Close NE, a thoughtfully refreshed and completely move-in ready executive home located in Brookhaven Close—an exclusive enclave of quality-crafted residences that exemplify the urban-suburban blend of luxury, privacy, and convenience that Brookhaven is known for. This prime location is just minutes from Town Brookhaven, Perimeter Mall, Northside Hospital, UPS, Mercedes-Benz/Daimler, Marist School, and more.
This quiet retreat features a beautifully designed layout that supports both relaxed living and stylish entertaining. At the heart of the home lies a gourmet kitchen equipped with a large island, breakfast bar, 6-burner gas range, built-in refrigerator, walk-in pantry, wall oven, and microwave. The adjacent sunny breakfast room, complete with added cabinetry, flows into the fireside family room. Both spaces open through French doors to an expansive deck overlooking serene woods—perfect for indoor-outdoor living.
The main level also includes a formal dining room, a guest bedroom with en-suite bath, a powder room featuring a smart toilet, and a cozy fireside sitting room—ideal for welcoming guests or curling up with a book.
Upstairs, the owner’s suite offers a private retreat with two oversized walk-in closets and a luxurious spa bath. Three additional bedrooms—one with a private en-suite and two sharing a Jack-and-Jill bath—provide generous space and comfort. A built-in loft workspace, perfect for a home office or study nook, and a laundry room with a utility sink complete the upper level.
The finished terrace level is an entertainer’s dream. It features a sound-insulated home theater, a spacious family room with fireplace, and a game room with ample space for billiards. A built-in wet bar with a beverage fridge enhances the entertainment options, while a bedroom with full bath offers additional guest accommodations. French doors lead to a private lower patio and a level side yard. An unfinished workshop/storage area provides excellent potential for a home gym or hobby space.
Additional features include a generous three-car garage with painted floors and an EV charging station.
Come experience this exceptional Brookhaven gem—it’s ready to welcome you home.
This quiet retreat features a beautifully designed layout that supports both relaxed living and stylish entertaining. At the heart of the home lies a gourmet kitchen equipped with a large island, breakfast bar, 6-burner gas range, built-in refrigerator, walk-in pantry, wall oven, and microwave. The adjacent sunny breakfast room, complete with added cabinetry, flows into the fireside family room. Both spaces open through French doors to an expansive deck overlooking serene woods—perfect for indoor-outdoor living.
The main level also includes a formal dining room, a guest bedroom with en-suite bath, a powder room featuring a smart toilet, and a cozy fireside sitting room—ideal for welcoming guests or curling up with a book.
Upstairs, the owner’s suite offers a private retreat with two oversized walk-in closets and a luxurious spa bath. Three additional bedrooms—one with a private en-suite and two sharing a Jack-and-Jill bath—provide generous space and comfort. A built-in loft workspace, perfect for a home office or study nook, and a laundry room with a utility sink complete the upper level.
The finished terrace level is an entertainer’s dream. It features a sound-insulated home theater, a spacious family room with fireplace, and a game room with ample space for billiards. A built-in wet bar with a beverage fridge enhances the entertainment options, while a bedroom with full bath offers additional guest accommodations. French doors lead to a private lower patio and a level side yard. An unfinished workshop/storage area provides excellent potential for a home gym or hobby space.
Additional features include a generous three-car garage with painted floors and an EV charging station.
Come experience this exceptional Brookhaven gem—it’s ready to welcome you home.
Listing Provided Courtesy of Atlanta Communities
Property Details
Price:
$1,600,000
MLS #:
7569652
Status:
Active
Beds:
6
Baths:
6
Address:
1632 Close NE
Type:
Single Family
Subtype:
Single Family Residence
Subdivision:
Brookhaven Close
City:
Brookhaven
Listed Date:
May 24, 2025
State:
GA
Total Sq Ft:
5,427
ZIP:
30319
Year Built:
2000
Schools
Elementary School:
Montgomery
Middle School:
Chamblee
High School:
Chamblee Charter
Interior
Appliances
Dishwasher, Disposal, Dryer, Electric Oven, Gas Range, Microwave, Refrigerator, Washer
Bathrooms
5 Full Bathrooms, 1 Half Bathroom
Cooling
Ceiling Fan(s), Central Air, Electric, Multi Units
Fireplaces Total
3
Flooring
Carpet, Hardwood, Tile
Heating
Central
Laundry Features
Laundry Room, Sink, Upper Level
Exterior
Architectural Style
European, Traditional
Community Features
Homeowners Assoc, Near Public Transport, Near Schools, Near Shopping, Sidewalks
Construction Materials
Brick 4 Sides
Exterior Features
Rain Gutters, Rear Stairs
Other Structures
None
Parking Features
Garage, Garage Faces Rear, Kitchen Level
Roof
Composition
Security Features
Smoke Detector(s)
Financial
HOA Fee
$300
HOA Frequency
Annually
Initiation Fee
$700
Tax Year
2024
Taxes
$16,031
Map
Contact Us
Mortgage Calculator
Similar Listings Nearby
- 4084 Peachtree Dunwoody Road
Atlanta, GA$1,999,900
2.00 miles away
- 2385 Nesbitt Drive
Brookhaven, GA$1,998,000
1.85 miles away
- 2650 Ashford Road NE
Brookhaven, GA$1,995,000
1.17 miles away
- 1287 Star Drive NE
Brookhaven, GA$1,985,000
1.80 miles away
- 2922 Parkridge Drive NE
Brookhaven, GA$1,900,000
0.75 miles away
- 1872 Georgian Terrace
Brookhaven, GA$1,875,000
1.17 miles away
- 3834 Chamblee Dunwoody Road
Atlanta, GA$1,850,000
1.82 miles away
- 2991 Surrey Lane
Atlanta, GA$1,800,000
0.72 miles away
- 2939 Parkridge Drive NE
Brookhaven, GA$1,800,000
0.75 miles away
- 1058 Hunters Brook Court NE
Atlanta, GA$1,795,000
1.10 miles away

1632 Close NE
Brookhaven, GA
LIGHTBOX-IMAGES


















































































































































































































































































































































































































































































