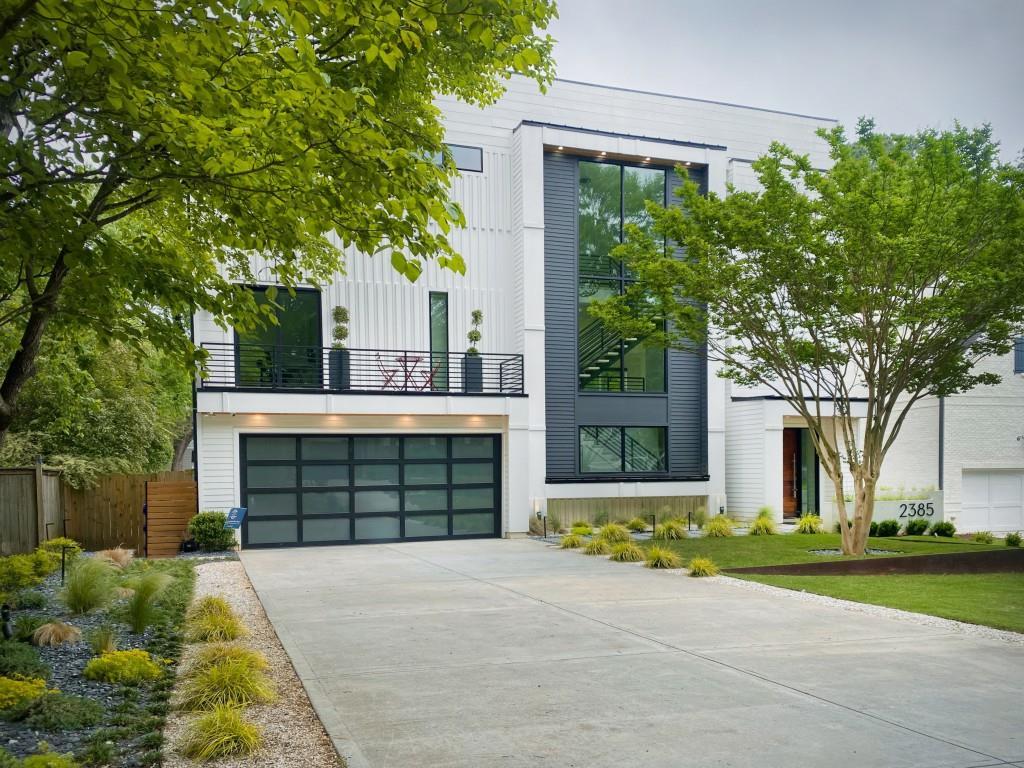2385 Nesbitt Drive
Brookhaven, GA, 30319
$1,898,000
UNSURPASSED CUSTOM-BUILT MODERN DESIGNED BY RENOWNED SOUTH AMERICAN ARCHITECT ANDRES GARCIA, THIS ONE-OF-A-KIND MODERN RESIDENCE BLENDS STRIKING DESIGN WITH EXCEPTIONAL FUNCTIONALITY. A DRAMATIC FLOATING STAIRCASE AND BREATHTAKING THREE-STORY GLASS WINDOW SET THE TONE FOR THE HOME’S SOPHISTICATED, LIGHT-FILLED INTERIOR. THE MAIN FLOOR WELCOMES YOU WITH A GRACIOUS ENTRY FOYER, PRIVATE GUEST BEDROOM WITH FULL BATH, AND A STYLISH FAMILY ROOM OUTFITTED WITH A BUILT-IN WET BAR, WINE, AND BEVERAGE COOLERS. THE SPACE FLOWS SEAMLESSLY TO A COVERED PATIO FEATURING A NEWLY COMPLETED OUTDOOR KITCHEN OVERLOOKING A BEAUTIFULLY FLAT, FENCED AND POOL-READY BACKYARD. THIS LEVEL ALSO INCLUDES AN OVERSIZED TWO-CAR GARAGE WITH GENEROUS STORAGE. UP ONE LEVEL, SOARING CEILINGS HIGHLIGHT AN OPEN-CONCEPT FIRESIDE GREAT ROOM, BANQUET-SIZED DINING AREA WITH BUILT-INS, AND A CHEF’S KITCHEN EQUIPPED WITH STAINLESS STEEL APPLIANCES, AN OVERSIZED QUARTZ ISLAND, AND A WALK-IN PANTRY. EXPANSIVE CUSTOM SLIDING DOORS CONNECT THE GREAT ROOM AND DINING AREA TO A SPACIOUS DECK PERFECT FOR INDOOR/OUTDOOR GATHERINGS. A CHIC POWDER ROOM, DEDICATED OFFICE WITH CLOSET, AND A SECOND GUEST SUITE WITH FULL BATH COMPLETE THIS FLOOR. THE TOP LEVEL IS HOME TO A SPECTACULAR PRIMARY SUITE FEATURING TWO EXPANSIVE WALK-IN CLOSETS AND A LUXURIOUS SPA-INSPIRED BATH. TWO ADDITIONAL ENSUITE BEDROOMS AND A FULL-SIZE LAUNDRY ROOM ROUND OUT THE UPPER FLOOR.
Current real estate data for Single Family in Brookhaven as of Oct 17, 2025
97
Single Family Listed
79
Avg DOM
383
Avg $ / SqFt
$1,196,747
Avg List Price
Property Details
Price:
$1,898,000
MLS #:
7616952
Status:
Active
Beds:
5
Baths:
6
Type:
Single Family
Subtype:
Single Family Residence
Subdivision:
Ashford Park/Drew Valley
Listed Date:
Jul 17, 2025
Total Sq Ft:
4,337
Year Built:
2021
Schools
Elementary School:
Ashford Park
Middle School:
Chamblee
High School:
Chamblee Charter
Interior
Appliances
Dishwasher, Disposal, Electric Range, ENERGY STAR Qualified Appliances, Gas Cooktop, Gas Water Heater, Microwave, Range Hood, Refrigerator
Bathrooms
5 Full Bathrooms, 1 Half Bathroom
Cooling
Central Air, Electric, Zoned
Fireplaces Total
1
Flooring
Ceramic Tile, Hardwood
Heating
Forced Air, Natural Gas, Zoned
Laundry Features
Laundry Room, Upper Level
Exterior
Architectural Style
Contemporary, Modern
Community Features
Near Public Transport, Near Schools, Near Shopping, Park, Restaurant, Street Lights
Construction Materials
Fiber Cement
Exterior Features
Balcony, Gas Grill, Permeable Paving, Private Entrance, Private Yard
Other Structures
Outdoor Kitchen
Parking Features
Attached, Garage, Garage Door Opener, Garage Faces Front, Level Driveway, Storage
Roof
Composition, Shingle
Security Features
Carbon Monoxide Detector(s), Closed Circuit Camera(s), Security System Owned, Smoke Detector(s)
Financial
Tax Year
2024
Taxes
$16,424
Map
Contact Us
Mortgage Calculator
Community
- Address2385 Nesbitt Drive Brookhaven GA
- SubdivisionAshford Park/Drew Valley
- CityBrookhaven
- CountyDekalb – GA
- Zip Code30319
Subdivisions in Brookhaven
- 3200 Clairmont North
- ASHFORD CREEK
- Ashford Manor
- Ashford Park
- Ashford Park/Drew Valley
- Ashford Place
- Ashwoody
- Briarwood Field
- Briarwood Hills
- Brittany
- Brittany Club
- Brook Lawn Manor
- Brookhaven
- Brookhaven Close
- Brookhaven Commons
- Brookhaven Field
- Brookhaven Fields
- Brookhaven Heights
- Brookhaven Parc
- Brookhaven Park Place
- Brookhaven Place
- Brookhaven Township
- Brookhaven View
- Brookhaven Walk
- Brookhaven Woods
- Byrnwyck
- Cambridge Park
- Candler Lake Estates
- Canterbury Hills
- CARLYLE WOODS
- Caryle Woods
- Chantilly Station
- Clairmont North
- Clearview
- Club Trace
- Club Village
- Cobblestone At Brookhaven
- Cortez Woods
- Crosswycke Forest
- Danbury Parc
- Devereaux Commons Ph 02
- Dorby Park
- Dresden Creek
- Drew Valley
- Drew Valley/Ashford Park
- Druid Knoll
- Dunwoody Forest
- E. Nancy Creek
- Enclave at Briarcliff
- Evins Walk
- Fernwood Estates
- Fernwood Park
- Fernwood Park Brookhaven
- Gainsborough West
- Georgian Hills
- Grant Estates
- Hampton Hall
- Haven Brook
- Hillsdale
- Historic Brookhaven
- Historic Lynnwood Park
- Jackson Square Condo
- KEYS CROSSING
- Keys Lake
- Lavista Park
- LENOX BLUFF AT LENOX PARK
- Lenox Park
- Lenox Woods
- Lynwood Park
- Mackintosh
- Murphey Candler Park
- Nancy Creek Heights
- Oak Forest Hills
- Parkhaven
- Peachtree Place
- Reserve at Brookleigh
- Savoy At Town Brookhaven
- Sexton Woods
- Skyland
- Skyland Brookhaven
- Skyland Estates
- Solis Dresden
- Sunderland
- The Aldredge
- The Enclave at Briarcliff
- The Park At Ashford
- The Preserve at Fischer Mansion
- The Preserve at Lenox Park
- Townsend
- Townsend at Brookhaven
- Townsend at Lenox Park
- Valley North
- Views at Lenox Crossing
- Villa Sonoma
- Villa Sonoma Condominiums
- Weathers Creek
- Wood Valley
- Wynn Walk
Property Summary
- Located in the Ashford Park/Drew Valley subdivision, 2385 Nesbitt Drive Brookhaven GA is a Single Family for sale in Brookhaven, GA, 30319. It is listed for $1,898,000 and features 5 beds, 6 baths, and has approximately 0 square feet of living space, and was originally constructed in 2021. The average price per square foot for Single Family listings in Brookhaven is $383. The average listing price for Single Family in Brookhaven is $1,196,747. To schedule a showing of MLS#7616952 at 2385 Nesbitt Drive in Brookhaven, GA, contact your Windsor Realty agent at 678-395-6700.
Similar Listings Nearby

2385 Nesbitt Drive
Brookhaven, GA

