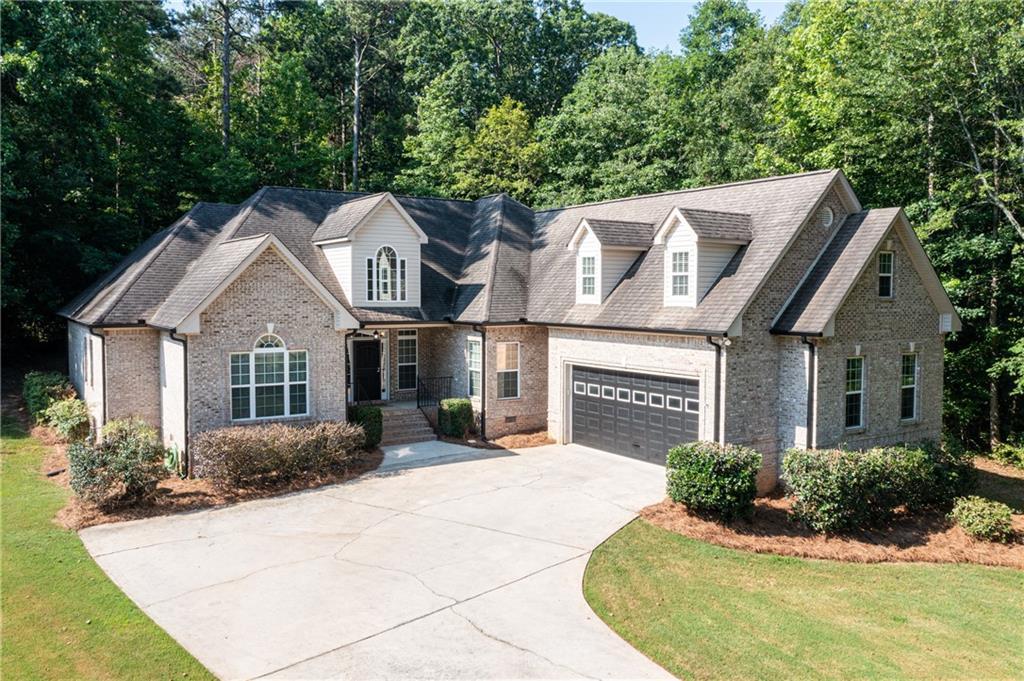Welcome to this beautifully designed 5-bedroom, 2.5-bath, 4 sided brick ranch home perfectly situated on a level ½-acre lot in the top-rated Bremen City Schools district. Featuring an open floor plan ideal for both everyday living and entertaining, this home boasts a gourmet-style kitchen with granite countertops, stainless steel appliances, a designer tile backsplash, and a charming eat-in area. The kitchen flows seamlessly into the spacious family room, where a cozy fireplace creates the perfect focal point for gatherings.The open-concept dining room offers ample space for large dinner parties or family meals, making hosting a breeze. The luxurious primary suite is conveniently located on the main level and features a spa-like ensuite bath complete with dual vanities, a separate soaking tub and shower, and a generous walk-in closet.Three additional main-level bedrooms provide comfort and privacy, each with ample closet space and access to two and a half bathrooms. Upstairs, a very large fifth bedroom over the garage offers versatility as a guest suite, office, or media room, and includes its own walk-in closet.The oversized two-car garage offers plenty of space for vehicles, storage, or recreational toys. Step outside to enjoy a covered patio that overlooks the expansive, flat backyard—perfect for entertaining, play, or relaxation. Located close to everything Bremen has to offer, this home combines luxury, functionality, and access to one of the area’s most desirable school districts. Don’t miss this opportunity because it wont be around long!
Current real estate data for Single Family in Bremen as of Oct 22, 2025
64
Single Family Listed
62
Avg DOM
218
Avg $ / SqFt
$460,499
Avg List Price
Property Details
Price:
$490,000
MLS #:
7663383
Status:
Active
Beds:
5
Baths:
3
Type:
Single Family
Subtype:
Single Family Residence
Subdivision:
Pinebrook
Listed Date:
Oct 9, 2025
Total Sq Ft:
2,966
Year Built:
2005
Schools
Elementary School:
Jones – Haralson
Middle School:
Bremen
High School:
Bremen
Interior
Appliances
Dishwasher, Electric Range, Electric Water Heater, Microwave, Refrigerator
Bathrooms
2 Full Bathrooms, 1 Half Bathroom
Cooling
Ceiling Fan(s), Central Air
Fireplaces Total
1
Flooring
Carpet, Ceramic Tile, Hardwood
Heating
Forced Air
Laundry Features
Laundry Room, Main Level
Exterior
Architectural Style
Ranch, Traditional
Community Features
Near Schools, Near Shopping, Park
Construction Materials
Brick 4 Sides
Exterior Features
Private Entrance, Private Yard
Other Structures
None
Parking Features
Driveway, Garage, Garage Faces Side, Kitchen Level, Level Driveway
Roof
Composition
Security Features
Smoke Detector(s)
Financial
Tax Year
2024
Taxes
$4,213
Map
Contact Us
Mortgage Calculator
Community
- Address113 Watson Drive Bremen GA
- SubdivisionPinebrook
- CityBremen
- CountyHaralson – GA
- Zip Code30110
Subdivisions in Bremen
Property Summary
- Located in the Pinebrook subdivision, 113 Watson Drive Bremen GA is a Single Family for sale in Bremen, GA, 30110. It is listed for $490,000 and features 5 beds, 3 baths, and has approximately 0 square feet of living space, and was originally constructed in 2005. The average price per square foot for Single Family listings in Bremen is $218. The average listing price for Single Family in Bremen is $460,499. To schedule a showing of MLS#7663383 at 113 Watson Drive in Bremen, GA, contact your Windsor Realty agent at 678-395-6700.
Similar Listings Nearby

113 Watson Drive
Bremen, GA

