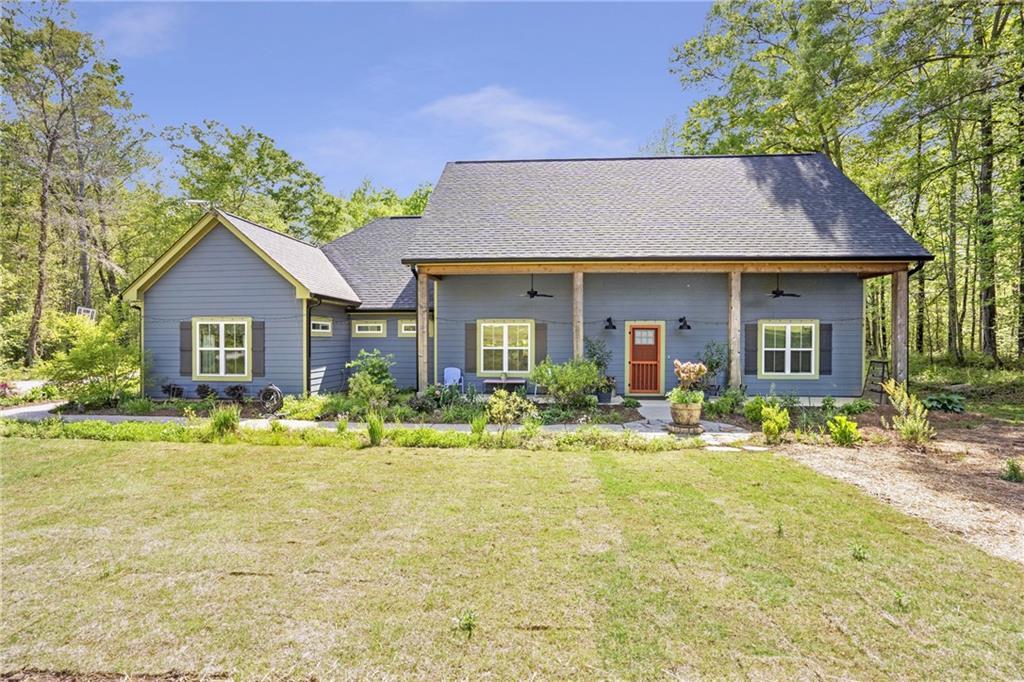Welcome to this stunning 11-acre newer construction garden estate, where modern luxury meets country charm. The main residence features 3 spacious bedrooms and 2 beautifully appointed bathrooms, designed with comfort and functionality in mind. Soaring 10-foot ceilings throughout the home create a light, airy ambiance that enhances the sense of space and elegance. The modern kitchen boasts sleek finishes, an induction stove, walk-in pantry, and ample counter space, ideal for any home chef. Generously sized walk-in closets offer plenty of storage and easy organization. An expansive three-car garage provides additional storage solutions.
An attached private guest suite offers complete independence with a full kitchen, comfortable living room, large bedroom, spacious bathroom, and walk-in closet—perfect for extended family or visitors. Both residences overlook a luxurious saltwater pool with a screened lanai enclosure, creating a seamless indoor-outdoor lifestyle and an ideal setting for year-round relaxation and entertaining.
The estate is a true gardener’s paradise, with lush, mature landscaping and established fruit trees including peach, pear, Asian pear, apple, plum, and nectaplum. Enjoy fresh harvests from artichokes, strawberries, blackberries, a grape vineyard, and fully irrigated fruit and vegetable gardens. Outdoor enthusiasts will appreciate the on-site deer hunting opportunities across the expansive 11-acre property.
Additional highlights include solar panels for energy efficiency, spray foam attic insulation, and high-speed internet—a rare luxury in a rural setting. A 1,000-square-foot insulated attic offers exciting potential for future expansion, whether for additional living space, a home office, or a recreational retreat. This extraordinary property blends modern amenities with the tranquility of nature—an exceptional opportunity for those seeking space, sustainability, and style.
An attached private guest suite offers complete independence with a full kitchen, comfortable living room, large bedroom, spacious bathroom, and walk-in closet—perfect for extended family or visitors. Both residences overlook a luxurious saltwater pool with a screened lanai enclosure, creating a seamless indoor-outdoor lifestyle and an ideal setting for year-round relaxation and entertaining.
The estate is a true gardener’s paradise, with lush, mature landscaping and established fruit trees including peach, pear, Asian pear, apple, plum, and nectaplum. Enjoy fresh harvests from artichokes, strawberries, blackberries, a grape vineyard, and fully irrigated fruit and vegetable gardens. Outdoor enthusiasts will appreciate the on-site deer hunting opportunities across the expansive 11-acre property.
Additional highlights include solar panels for energy efficiency, spray foam attic insulation, and high-speed internet—a rare luxury in a rural setting. A 1,000-square-foot insulated attic offers exciting potential for future expansion, whether for additional living space, a home office, or a recreational retreat. This extraordinary property blends modern amenities with the tranquility of nature—an exceptional opportunity for those seeking space, sustainability, and style.
Current real estate data for Single Family in Bremen as of Oct 22, 2025
64
Single Family Listed
62
Avg DOM
218
Avg $ / SqFt
$460,499
Avg List Price
Property Details
Price:
$650,000
MLS #:
7655847
Status:
Active
Beds:
4
Baths:
3
Type:
Single Family
Subtype:
Single Family Residence
Listed Date:
Sep 25, 2025
Total Sq Ft:
2,473
Year Built:
2020
Schools
Elementary School:
Buchanan
Middle School:
Haralson County
High School:
Haralson County
Interior
Appliances
Dishwasher, Dryer, Electric Cooktop, Electric Range, Microwave, Refrigerator, Washer
Bathrooms
3 Full Bathrooms
Cooling
Ceiling Fan(s), Central Air
Flooring
Luxury Vinyl, Tile
Heating
Central
Laundry Features
Electric Dryer Hookup, Laundry Room, Main Level, Sink
Exterior
Architectural Style
Craftsman, Ranch
Community Features
Other
Construction Materials
HardiPlank Type, Spray Foam Insulation
Exterior Features
Garden, Lighting, Private Entrance, Private Yard, Rain Gutters
Other Structures
Guest House
Parking Features
Attached, Driveway, Garage, Garage Door Opener, Garage Faces Side
Parking Spots
3
Roof
Composition
Security Features
Fire Alarm, Security Lights, Smoke Detector(s)
Financial
Tax Year
2024
Taxes
$3,708
Map
Contact Us
Mortgage Calculator
Community
- Address225 HAMRICK Road Bremen GA
- SubdivisionNone
- CityBremen
- CountyHaralson – GA
- Zip Code30110
Subdivisions in Bremen
Property Summary
- Located in the None subdivision, 225 HAMRICK Road Bremen GA is a Single Family for sale in Bremen, GA, 30110. It is listed for $650,000 and features 4 beds, 3 baths, and has approximately 0 square feet of living space, and was originally constructed in 2020. The average price per square foot for Single Family listings in Bremen is $218. The average listing price for Single Family in Bremen is $460,499. To schedule a showing of MLS#7655847 at 225 HAMRICK Road in Bremen, GA, contact your Windsor Realty agent at 678-395-6700.
Similar Listings Nearby

225 HAMRICK Road
Bremen, GA

