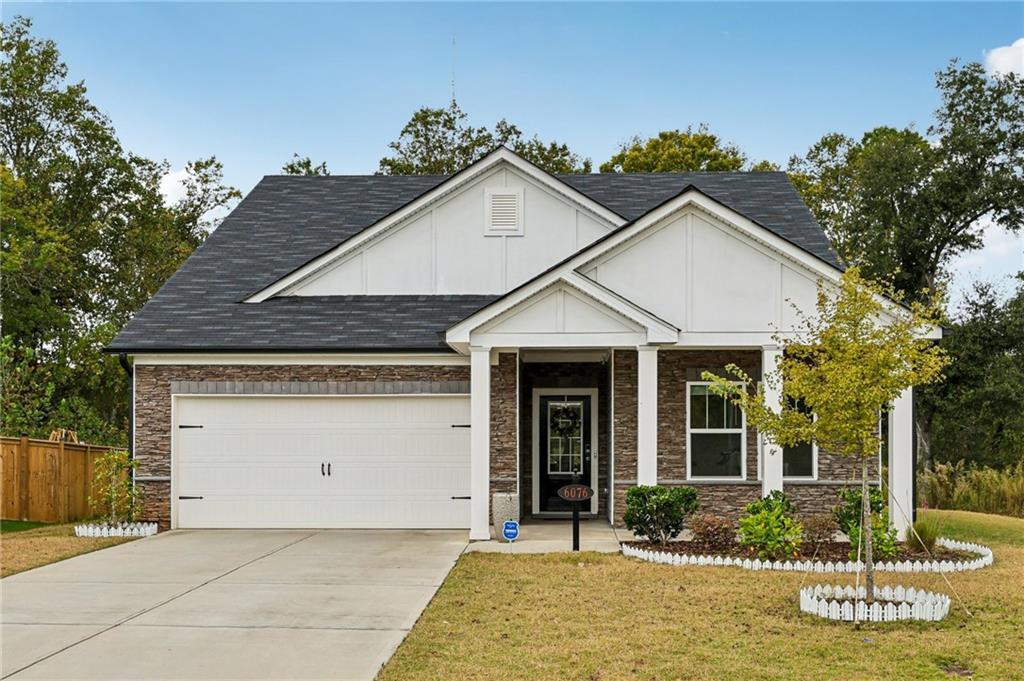Beautiful 4-bedroom, 3-bath home in sought-after Braselton community! This open-concept floor plan features a modern kitchen with large island and breakfast bar overlooking the fireside living room. Separate formal dining room and tons of natural light throughout. Main-level primary suite offers a trey ceiling and ensuite bath with soaking tub and separate shower. Upstairs includes a spacious loft, bedroom, and full bath—perfect for guests or a home office. Enjoy community amenities including pool, playground, and garden. Conveniently located near shopping, dining, and major highways.
Current real estate data for Single Family in Braselton as of Jan 20, 2026
137
Single Family Listed
77
Avg DOM
$653,862
Avg List Price
Property Details
Price:
$465,000
MLS #:
7662752
Status:
Active
Beds:
4
Baths:
3
Type:
Single Family
Subtype:
Single Family Residence
Subdivision:
Union Grove
Listed Date:
Oct 9, 2025
Total Sq Ft:
2,412
Year Built:
2022
Schools
Elementary School:
Chestnut Mountain
Middle School:
Cherokee Bluff
High School:
Cherokee Bluff
Interior
Appliances
Dishwasher, Disposal, Dryer, Gas Oven, Gas Range, Microwave, Refrigerator, Washer
Bathrooms
3 Full Bathrooms
Cooling
Ceiling Fan(s), Central Air, Electric
Fireplaces Total
1
Flooring
Carpet, Ceramic Tile, Vinyl
Heating
Central, Electric, Heat Pump
Laundry Features
Laundry Room
Exterior
Architectural Style
Traditional
Community Features
Pool
Construction Materials
Stone, Other
Exterior Features
Private Entrance, Private Yard, Rain Gutters
Other Structures
None
Parking Features
Garage
Parking Spots
6
Roof
Shingle
Security Features
Security System Owned, Smoke Detector(s)
Financial
HOA Fee
$550
HOA Frequency
Annually
Initiation Fee
$400
Tax Year
2024
Taxes
$4,158
Map
Contact Us
Mortgage Calculator
Community
- Address6076 Hickory Creek Court Braselton GA
- SubdivisionUnion Grove
- CityBraselton
- CountyHall – GA
- Zip Code30517
Subdivisions in Braselton
- Bakers Farm
- BRASELTON TOWNSIDE
- Braselton Village
- Broadmoor
- BROADMOOR GLEN
- Chateau Elan
- Country Cove
- Covered Bridge/Chateau Elan Ph
- Creekside at Mulberry Park
- Crossvine Estate
- Crossvine Estates
- Del Webb Chateau Elan
- Enclave at Baker’s Farm
- Enclave at Bakers Farm
- Evanwood
- Fox Creek
- Helen Valley
- HELLEN VALLEY
- Laurel Park
- Liberty Crest North
- Liberty Crossing
- Liberty Estates
- Mulberry Park
- Mulberry Park Townhomes
- Pleasant Hill Forest
- Regency Park
- Remington Park
- Reserve at Liberty Park
- RIDGE MILL
- Riverbend At Mulberry Park
- Riverstone Park
- Sienna
- Sienna on the River
- Sierra Creek
- Signature Estates
- Stone Crossing
- THE FALLS AT BRASELTON
- The Falls of Braselton
- The Vineyards
- The Woodlands of Chateau Elan
- Township at Mulberry Park
- Union Grove
- Village At Deaton Creek
- Vines at Mill Creek
- Vineyard Gate
- Vineyard Gate I
- Vineyard Gates
- Vineyards
- White Horse
Property Summary
- Located in the Union Grove subdivision, 6076 Hickory Creek Court Braselton GA is a Single Family for sale in Braselton, GA, 30517. It is listed for $465,000 and features 4 beds, 3 baths, and has approximately 0 square feet of living space, and was originally constructed in 2022. The average listing price for Single Family in Braselton is $653,862. To schedule a showing of MLS#7662752 at 6076 Hickory Creek Court in Braselton, GA, contact your Windsor Realty agent at 678-395-6700.
Similar Listings Nearby

6076 Hickory Creek Court
Braselton, GA

