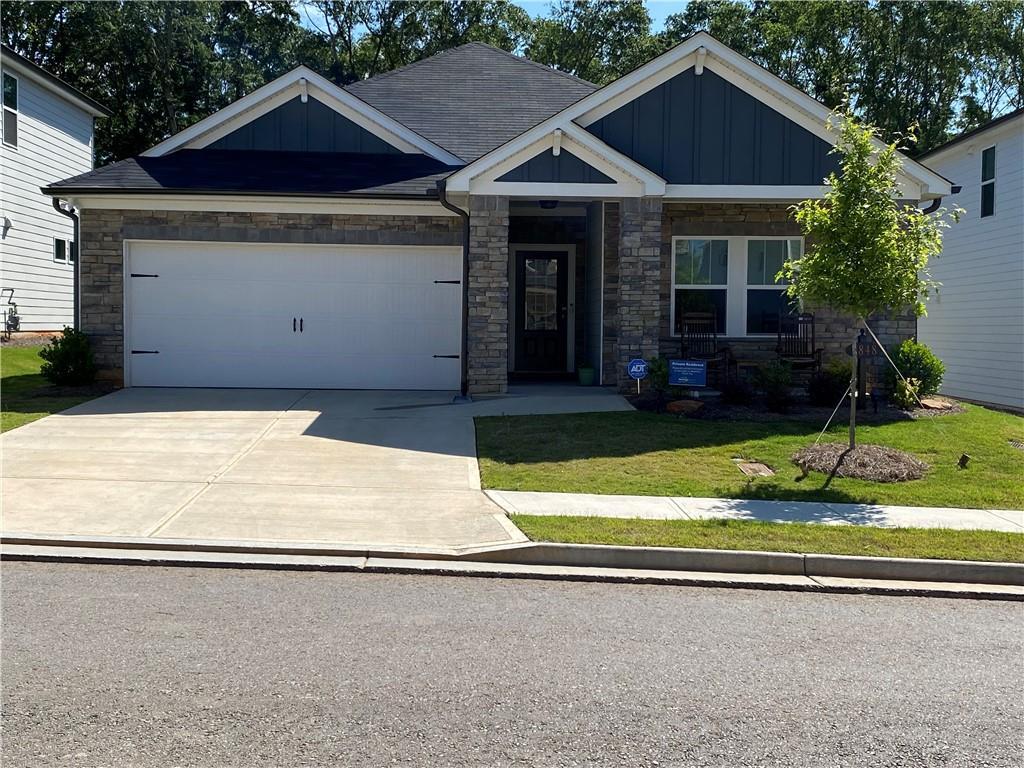Welcome to your future energy-efficient dream home – move-in ready and packed with upgrades! Listed by the owner, this stunning residence offers the perfect blend of modern comfort, thoughtful design, and premium features.
Step into a bright and airy open-concept layout, where natural light flows through neutral-toned spaces designed to suit any style. The chef’s kitchen is the heart of the home, featuring elegant white quartz countertops, sleek gray cabinetry, stainless steel appliances, a spacious island, and a large walk-in pantry—ideal for hosting or everyday convenience.
Relax in the luxurious primary suite, complete with a spa-like soaking tub, a generous walk-in shower, and a Closets by Design custom walk-in closet. This home was built with functionality in mind, offering abundant storage, including laundry room cabinetry, garage overhead storage racks, and even an EV charger for your convenience.
Additional highlights:
• ADT security system with cameras for peace of mind
• Gas fireplace for cozy evenings
• Landscaped backyard with sliding glass door access – perfect for indoor/outdoor entertaining
• Refrigerator, washer, and dryer INCLUDED – truly move-in ready
Located in the highly sought-after Union Grove community, enjoy close proximity to Northeast Georgia Hospital, shopping, dining, Chateau Elan, Lake Lanier, and easy access to I-85 and I-985.
Built with energy-efficient materials, this home not only helps reduce your environmental footprint but also saves you thousands on utility bills.
Step into a bright and airy open-concept layout, where natural light flows through neutral-toned spaces designed to suit any style. The chef’s kitchen is the heart of the home, featuring elegant white quartz countertops, sleek gray cabinetry, stainless steel appliances, a spacious island, and a large walk-in pantry—ideal for hosting or everyday convenience.
Relax in the luxurious primary suite, complete with a spa-like soaking tub, a generous walk-in shower, and a Closets by Design custom walk-in closet. This home was built with functionality in mind, offering abundant storage, including laundry room cabinetry, garage overhead storage racks, and even an EV charger for your convenience.
Additional highlights:
• ADT security system with cameras for peace of mind
• Gas fireplace for cozy evenings
• Landscaped backyard with sliding glass door access – perfect for indoor/outdoor entertaining
• Refrigerator, washer, and dryer INCLUDED – truly move-in ready
Located in the highly sought-after Union Grove community, enjoy close proximity to Northeast Georgia Hospital, shopping, dining, Chateau Elan, Lake Lanier, and easy access to I-85 and I-985.
Built with energy-efficient materials, this home not only helps reduce your environmental footprint but also saves you thousands on utility bills.
Current real estate data for Single Family in Braselton as of Oct 21, 2025
162
Single Family Listed
78
Avg DOM
322
Avg $ / SqFt
$690,153
Avg List Price
Property Details
Price:
$449,000
MLS #:
7628994
Status:
Pending
Beds:
4
Baths:
3
Type:
Single Family
Subtype:
Single Family Residence
Subdivision:
Union Grove
Listed Date:
Aug 7, 2025
Total Sq Ft:
2,001
Year Built:
2022
Schools
Elementary School:
Chestnut Mountain
Middle School:
Cherokee Bluff
High School:
Cherokee Bluff
Interior
Appliances
Dishwasher, Disposal, Dryer, ENERGY STAR Qualified Appliances, ENERGY STAR Qualified Water Heater, Gas Range, Microwave, Refrigerator, Washer
Bathrooms
3 Full Bathrooms
Cooling
Ceiling Fan(s), Central Air, Electric Air Filter, ENERGY STAR Qualified Equipment
Fireplaces Total
1
Flooring
Carpet, Ceramic Tile, Luxury Vinyl
Heating
Central, ENERGY STAR Qualified Equipment, Forced Air
Laundry Features
Electric Dryer Hookup, Laundry Room, Main Level
Exterior
Architectural Style
Traditional
Community Features
Homeowners Assoc, Near Schools, Near Shopping, Near Trails/Greenway, Playground, Pool, Restaurant, Sidewalks
Construction Materials
Cement Siding, Frame, Spray Foam Insulation
Exterior Features
Lighting, Private Entrance, Private Yard, Rain Gutters
Other Structures
None
Parking Features
Attached, Driveway, Garage, Garage Door Opener, Garage Faces Front, On Street
Roof
Composition, Shingle
Security Features
Carbon Monoxide Detector(s), Closed Circuit Camera(s), Fire Alarm, Secured Garage/Parking, Security Lights, Security Service, Security System Owned, Smoke Detector(s)
Financial
HOA Fee
$550
HOA Frequency
Annually
HOA Includes
Maintenance Grounds, Swim
Initiation Fee
$550
Tax Year
2024
Taxes
$4,038
Map
Contact Us
Mortgage Calculator
Community
- Address5848 Hackberry Lane Braselton GA
- SubdivisionUnion Grove
- CityBraselton
- CountyHall – GA
- Zip Code30517
Subdivisions in Braselton
- Bakers Farm
- BRASELTON TOWNSIDE
- Braselton Village
- Broadmoor
- BROADMOOR GLEN
- Chateau Elan
- Country Cove
- Covered Bridge/Chateau Elan Ph
- Creekside at Mulberry Park
- Crossvine Estate
- Crossvine Estates
- Del Webb Chateau Elan
- Enclave at Baker’s Farm
- Enclave at Bakers Farm
- Evanwood
- Fox Creek
- Helen Valley
- HELLEN VALLEY
- Laurel Park
- Liberty Crest North
- Liberty Crossing
- Liberty Estates
- Mulberry Park
- Mulberry Park Townhomes
- Pleasant Hill Forest
- Regency Park
- Remington Park
- Reserve at Liberty Park
- RIDGE MILL
- Riverbend At Mulberry Park
- Riverstone Park
- Sienna
- Sienna on the River
- Sierra Creek
- Signature Estates
- Stone Crossing
- THE FALLS AT BRASELTON
- The Falls of Braselton
- The Vineyards
- The Woodlands of Chateau Elan
- Township at Mulberry Park
- Union Grove
- Village At Deaton Creek
- Vines at Mill Creek
- Vineyard Gate
- Vineyard Gate I
- Vineyard Gates
- Vineyards
- White Horse
Property Summary
- Located in the Union Grove subdivision, 5848 Hackberry Lane Braselton GA is a Single Family for sale in Braselton, GA, 30517. It is listed for $449,000 and features 4 beds, 3 baths, and has approximately 0 square feet of living space, and was originally constructed in 2022. The average price per square foot for Single Family listings in Braselton is $322. The average listing price for Single Family in Braselton is $690,153. To schedule a showing of MLS#7628994 at 5848 Hackberry Lane in Braselton, GA, contact your Windsor Realty agent at 678-395-6700.
Similar Listings Nearby

5848 Hackberry Lane
Braselton, GA

