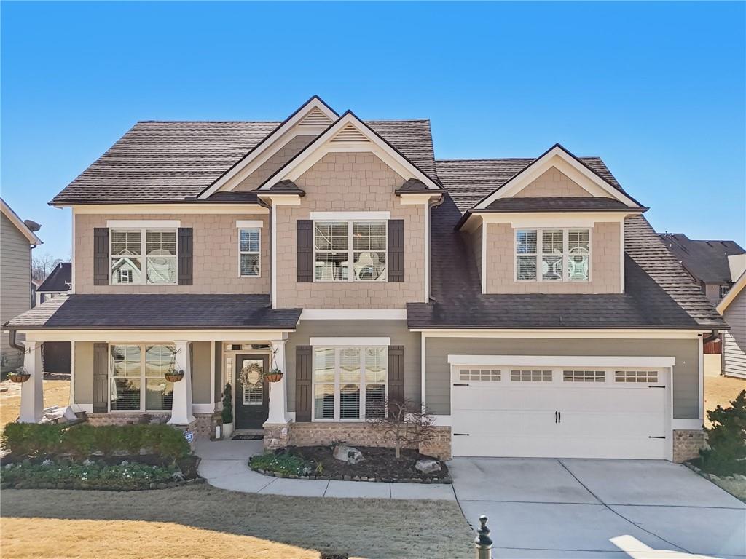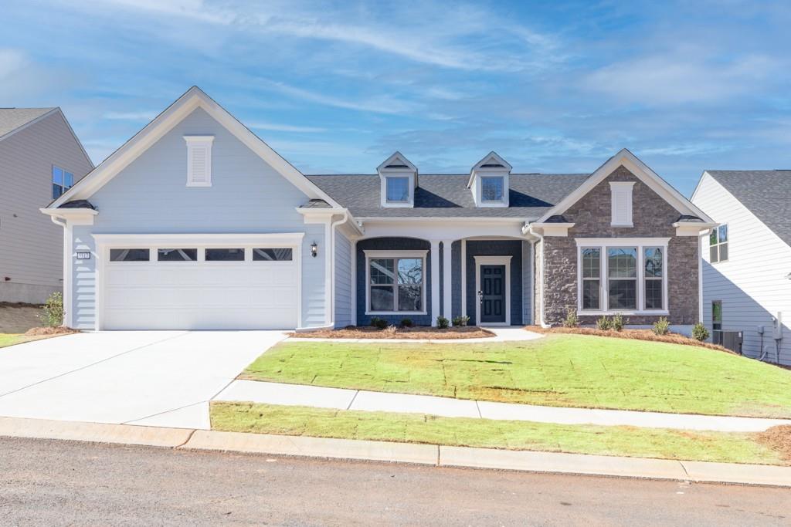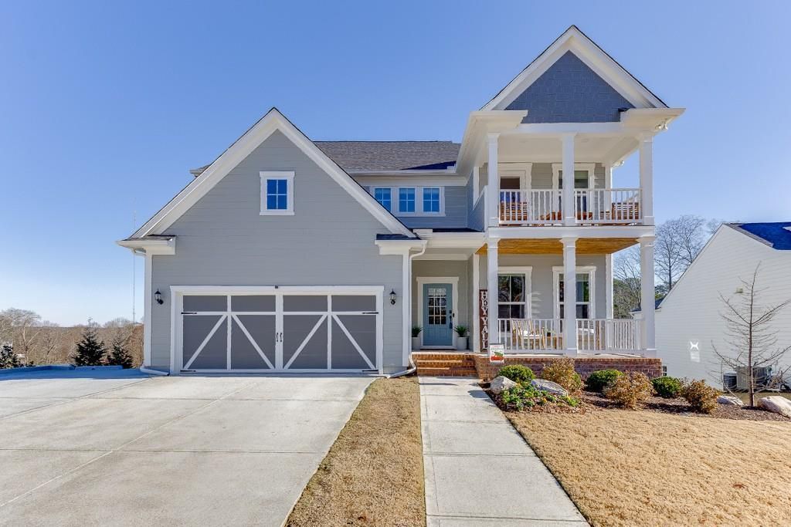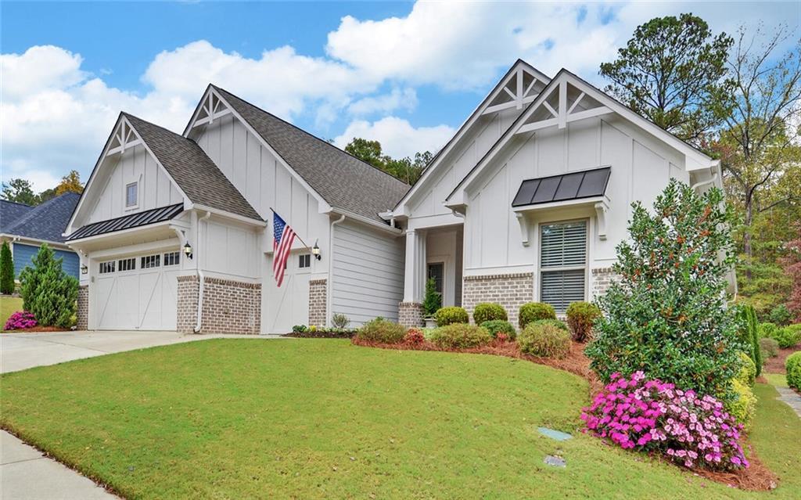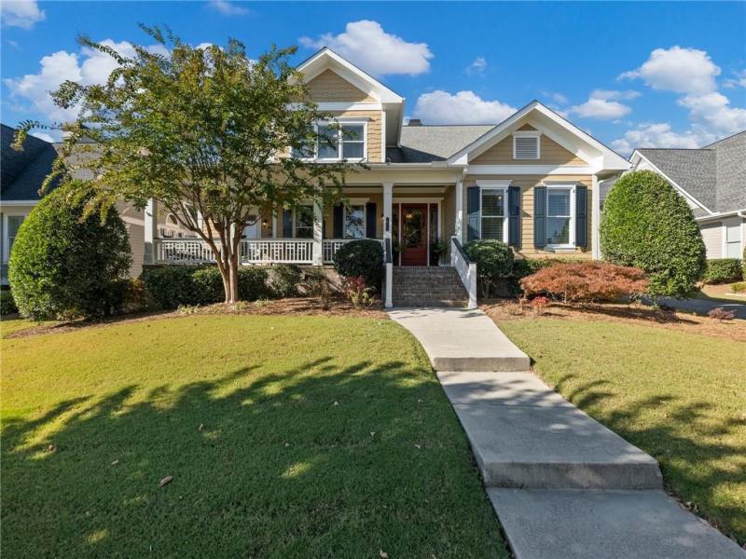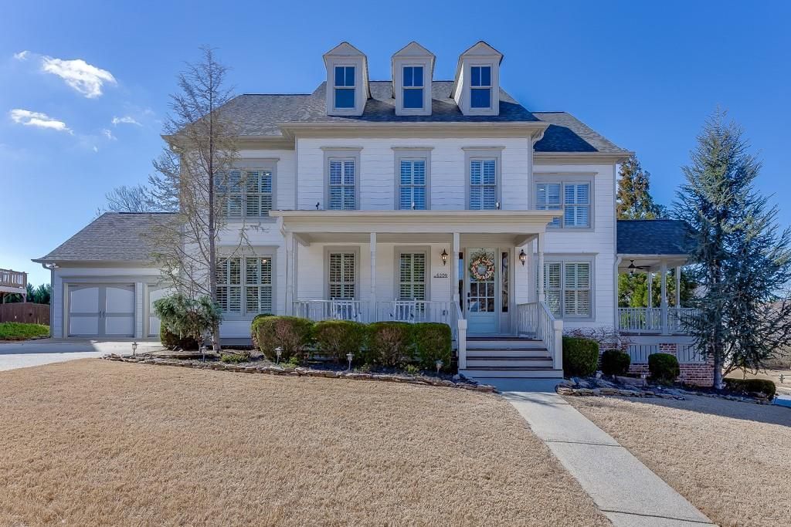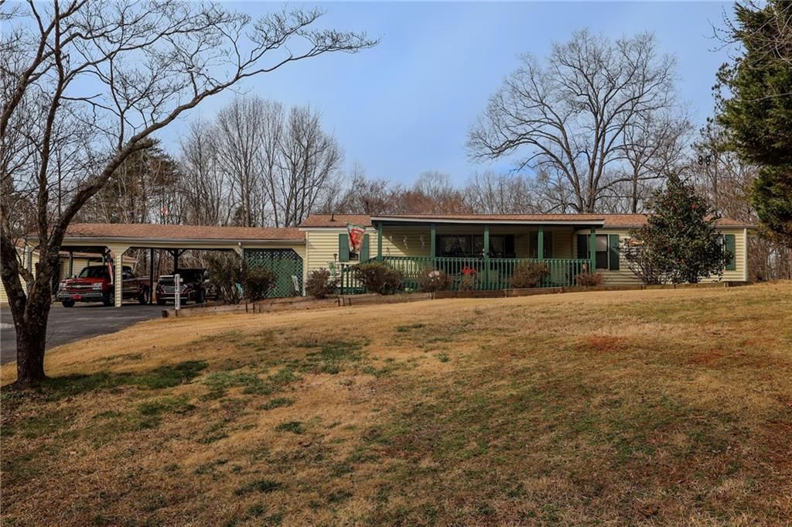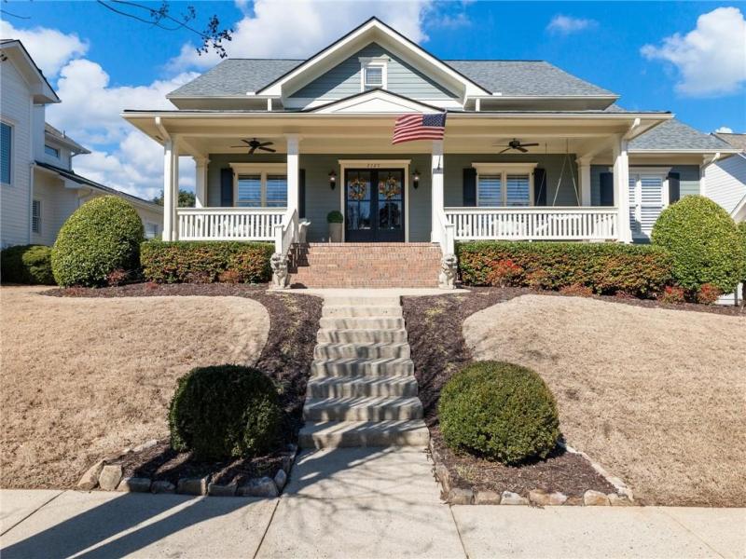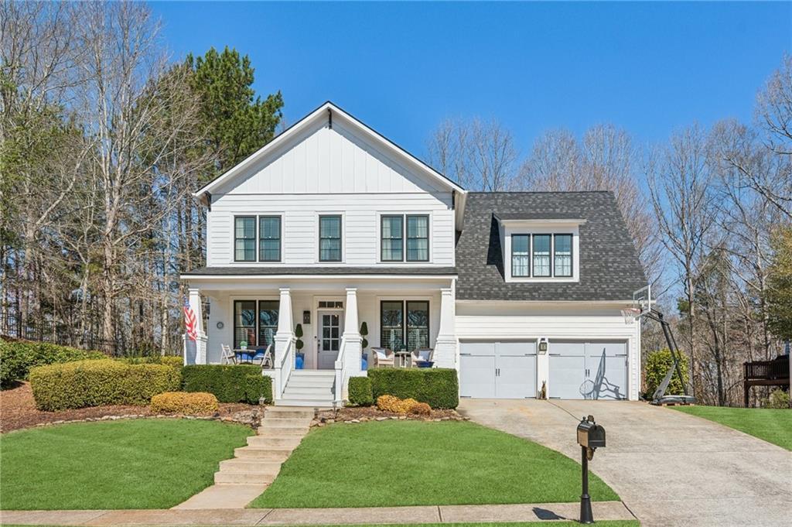***3/14/25 UNBELIEVABLE PRICE CHANGE*** This Gorgeous home situated in the highly desirable and welcoming GOLF CART COMMUNITY of Riverstone Park seriously checks all the boxes. Forget a “Honey Do” list with this truly TURNKEY beautifully maintained 5 BED and 3 1/2 BATH with the PRIMARY ON THE MAIN that includes the perfect deep soaking tub plus a Pinterest-worthy custom made closet of your dreams. The main level also includes a dedicated office or playroom with French doors, an open dining room perfect for entertaining up to 12 guests, a dedicated drop zone off the garage, a renovated 1/2 bath, a laundry room worth doing the chore and an open, light entertaining space that spans from the kitchen to the living area.
The second floor leads to 3 additional bedrooms and a bath with double sinks PLUS an additional PRIMARY MASTER, IN-LAW SUITE/TEEN SUITE or bonus room complete with an en-suite bath and efficient setup including a sink, fridge, and microwave-ideal for guests, home office use, or private living space. You will also be surprised to see that there are generously sized closets in every bedroom!
The garage includes a custom EPOXY FLOOR and an abundance of built-in storage including an outlet for golf cart charging.
Extensive PROFESSIONAL LANDSCAPED, PRIVATE, LEVEL, FENCED IN BACKYARD perfect for entertaining. Let’s not leave out a custom SECONDARY paver patio and a TuffShed for additional storage. In addition, there is a Rainbird irrigation system for easy lawn maintenance and uplighting on the front of the home to showcase its beauty.
A short distance to the Mulberry Riverwalk, a natural path along the river for outdoor recreation. Take your golf cart to the restaurants and shops just a short drive from your front door. We are just minutes from the Northeast Georgia Medical Center Hospital and all that Chateau Elan has to offer. Located within the Town limits of Braselton in the Cherokee Bluff School District of Hall County. The community includes two playgrounds, NEW Pickleball and tennis courts, several greenspaces, and a beautiful pool. So many upgrades that you must go see it for yourself! This home won’t last long!
The second floor leads to 3 additional bedrooms and a bath with double sinks PLUS an additional PRIMARY MASTER, IN-LAW SUITE/TEEN SUITE or bonus room complete with an en-suite bath and efficient setup including a sink, fridge, and microwave-ideal for guests, home office use, or private living space. You will also be surprised to see that there are generously sized closets in every bedroom!
The garage includes a custom EPOXY FLOOR and an abundance of built-in storage including an outlet for golf cart charging.
Extensive PROFESSIONAL LANDSCAPED, PRIVATE, LEVEL, FENCED IN BACKYARD perfect for entertaining. Let’s not leave out a custom SECONDARY paver patio and a TuffShed for additional storage. In addition, there is a Rainbird irrigation system for easy lawn maintenance and uplighting on the front of the home to showcase its beauty.
A short distance to the Mulberry Riverwalk, a natural path along the river for outdoor recreation. Take your golf cart to the restaurants and shops just a short drive from your front door. We are just minutes from the Northeast Georgia Medical Center Hospital and all that Chateau Elan has to offer. Located within the Town limits of Braselton in the Cherokee Bluff School District of Hall County. The community includes two playgrounds, NEW Pickleball and tennis courts, several greenspaces, and a beautiful pool. So many upgrades that you must go see it for yourself! This home won’t last long!
Listing Provided Courtesy of Keller Williams Realty Atlanta Partners
Property Details
Price:
$599,900
MLS #:
7512703
Status:
Active Under Contract
Beds:
5
Baths:
4
Address:
6333 STONEBRIDGE Cove
Type:
Single Family
Subtype:
Single Family Residence
Subdivision:
Riverstone Park
City:
Braselton
Listed Date:
Jan 21, 2025
State:
GA
Finished Sq Ft:
3,282
Total Sq Ft:
3,282
ZIP:
30517
Year Built:
2015
Schools
Elementary School:
Chestnut Mountain
Middle School:
Cherokee Bluff
High School:
Cherokee Bluff
Interior
Appliances
Dishwasher, Dryer, Gas Cooktop, Gas Oven, Gas Range, Microwave, Range Hood, Refrigerator, Washer, Other
Bathrooms
3 Full Bathrooms, 1 Half Bathroom
Cooling
Central Air
Fireplaces Total
1
Flooring
Carpet, Ceramic Tile, Hardwood, Other
Heating
Central, Natural Gas
Laundry Features
Laundry Room, Main Level, Other
Exterior
Architectural Style
Craftsman
Community Features
Homeowners Assoc, Near Schools, Near Shopping, Near Trails/ Greenway, Pickleball, Playground, Pool, Sidewalks, Street Lights, Tennis Court(s), Other
Construction Materials
Stone
Exterior Features
Awning(s), Private Yard, Other
Other Structures
Garage(s), Shed(s)
Parking Features
Attached, Driveway, Garage, Garage Door Opener, Garage Faces Front, Kitchen Level
Parking Spots
4
Roof
Composition, Shingle
Security Features
Carbon Monoxide Detector(s), Fire Alarm, Smoke Detector(s)
Financial
HOA Fee
$800
HOA Frequency
Annually
HOA Includes
Maintenance Grounds, Swim, Tennis
Tax Year
2024
Taxes
$4,655
Map
Contact Us
Mortgage Calculator
Similar Listings Nearby
- 6248 Cedar Springs Lane
Hoschton, GA$775,000
1.76 miles away
- 5517 Oak Knoll Court
Hoschton, GA$759,000
1.74 miles away
- 7447 Ash Tree Circle
Hoschton, GA$740,000
1.94 miles away
- 5645 Willow Springs Place
Hoschton, GA$739,000
1.33 miles away
- 2370 Muskogee Lane
Braselton, GA$729,000
0.92 miles away
- 6209 Grand Reunion Drive
Hoschton, GA$725,000
1.78 miles away
- 5368 Old Winder Highway
Braselton, GA$700,000
1.18 miles away
- 2725 Muskogee Lane
Braselton, GA$699,500
1.09 miles away
- 5810 Collier Bridge
Hoschton, GA$699,000
1.75 miles away
- 5807 Peacock Lane
Hoschton, GA$699,000
1.43 miles away

6333 STONEBRIDGE Cove
Braselton, GA
LIGHTBOX-IMAGES

