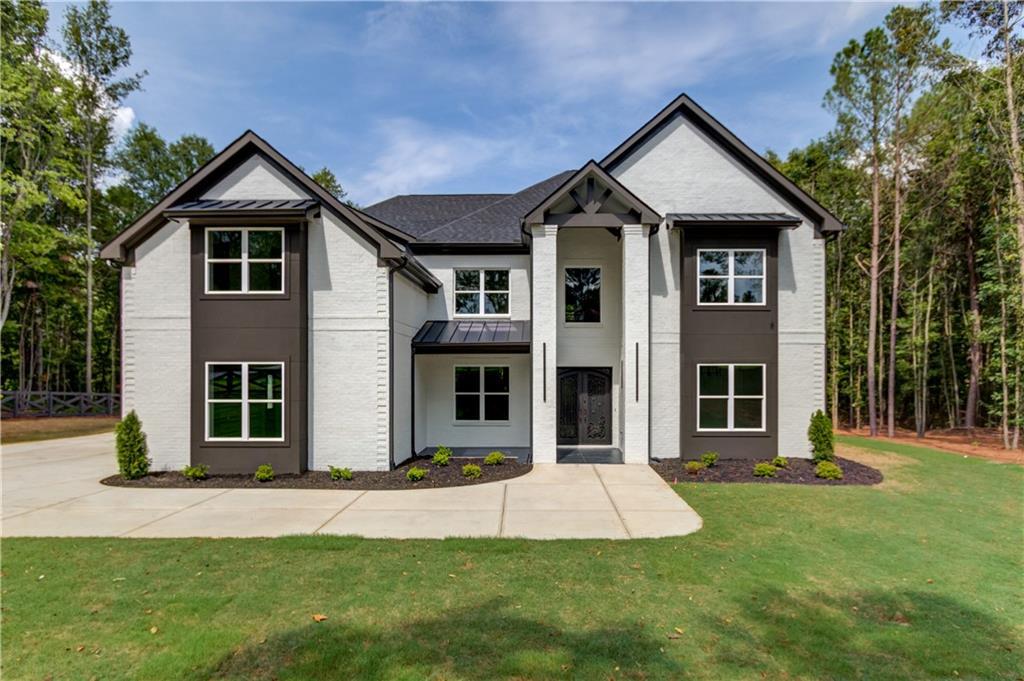Luxurious living awaits in this stunning new construction 5-bedroom, 4.5-bathroom estate on an unfinished basement, privately nestled on over 2 acres gated and fenced. Currently under construction, this architectural masterpiece offers timeless design, high-end finishes, and the rare opportunity to personalize your dream home before completion. A grand two-story foyer welcomes you with custom trim work, elegant details, and an open floorplan crafted for both entertaining and everyday living. The main level includes a formal dining room, private office, mudroom, laundry room, and an expansive owner’s suite with a spa-inspired en-suite—featuring a frameless glass shower, soaking tub, and a generous walk-in closet. At the heart of the home is a gourmet chef’s kitchen outfitted with quartz countertops, a 48-inch gas range, vented hood, double ovens, and an oversized walk-in pantry. The large island opens to a dramatic two-story living room with coffered ceilings, built-in bookshelves, a fireplace, and sliding glass doors that lead to a covered back patio—perfect for hosting guests or relaxing in your private backyard oasis. Upstairs offers a secondary living room with fireplace, an additional laundry room, four spacious bedrooms, and three beautifully appointed bathrooms. Situated on an unfinished basement and still customizable, this home provides the opportunity to choose your finishes and create a space that reflects your lifestyle. Completion is projected for Fall 2025. Located just minutes from Chateau Elan Golf and Winery, downtown Braselton, and with easy access to I-85, this home combines luxury, privacy, and convenience in one exceptional package.
Current real estate data for Single Family in Braselton as of Jan 20, 2026
137
Single Family Listed
77
Avg DOM
$653,862
Avg List Price
Property Details
Price:
$1,440,000
MLS #:
7567467
Status:
Pending
Beds:
5
Baths:
5
Type:
Single Family
Subtype:
Single Family Residence
Listed Date:
Apr 24, 2025
Total Sq Ft:
5,000
Year Built:
2025
Schools
Elementary School:
Chestnut Mountain
Middle School:
Cherokee Bluff
High School:
Cherokee Bluff
Interior
Appliances
Dishwasher, Double Oven, Electric Water Heater, ENERGY STAR Qualified Appliances, ENERGY STAR Qualified Water Heater, Gas Range, Microwave, Range Hood, Tankless Water Heater
Bathrooms
4 Full Bathrooms, 1 Half Bathroom
Cooling
Ceiling Fan(s), Central Air, ENERGY STAR Qualified Equipment, Zoned
Fireplaces Total
3
Flooring
Ceramic Tile, Hardwood
Heating
Central, ENERGY STAR Qualified Equipment, Zoned
Laundry Features
Laundry Room, Main Level, Mud Room, Upper Level
Exterior
Architectural Style
Contemporary, Craftsman, Farmhouse
Community Features
None
Construction Materials
Brick 4 Sides, Wood Siding
Exterior Features
Private Entrance, Private Yard, Rear Stairs
Other Structures
None
Parking Features
Attached, Driveway, Garage, Garage Door Opener, Level Driveway, Parking Pad
Parking Spots
2
Roof
Composition
Security Features
Security Gate, Smoke Detector(s)
Financial
Tax Year
2023
Taxes
$2,780
Map
Contact Us
Mortgage Calculator
Community
- Address5745 Union Church Road Braselton GA
- SubdivisionNONE
- CityBraselton
- CountyHall – GA
- Zip Code30517
Subdivisions in Braselton
- Bakers Farm
- BRASELTON TOWNSIDE
- Braselton Village
- Broadmoor
- BROADMOOR GLEN
- Chateau Elan
- Country Cove
- Covered Bridge/Chateau Elan Ph
- Creekside at Mulberry Park
- Crossvine Estate
- Crossvine Estates
- Del Webb Chateau Elan
- Enclave at Baker’s Farm
- Enclave at Bakers Farm
- Evanwood
- Fox Creek
- Helen Valley
- HELLEN VALLEY
- Laurel Park
- Liberty Crest North
- Liberty Crossing
- Liberty Estates
- Mulberry Park
- Mulberry Park Townhomes
- Pleasant Hill Forest
- Regency Park
- Remington Park
- Reserve at Liberty Park
- RIDGE MILL
- Riverbend At Mulberry Park
- Riverstone Park
- Sienna
- Sienna on the River
- Sierra Creek
- Signature Estates
- Stone Crossing
- THE FALLS AT BRASELTON
- The Falls of Braselton
- The Vineyards
- The Woodlands of Chateau Elan
- Township at Mulberry Park
- Union Grove
- Village At Deaton Creek
- Vines at Mill Creek
- Vineyard Gate
- Vineyard Gate I
- Vineyard Gates
- Vineyards
- White Horse
Property Summary
- Located in the NONE subdivision, 5745 Union Church Road Braselton GA is a Single Family for sale in Braselton, GA, 30517. It is listed for $1,440,000 and features 5 beds, 5 baths, and has approximately 0 square feet of living space, and was originally constructed in 2025. The average listing price for Single Family in Braselton is $653,862. To schedule a showing of MLS#7567467 at 5745 Union Church Road in Braselton, GA, contact your Windsor Realty agent at 678-395-6700.
Similar Listings Nearby

5745 Union Church Road
Braselton, GA

