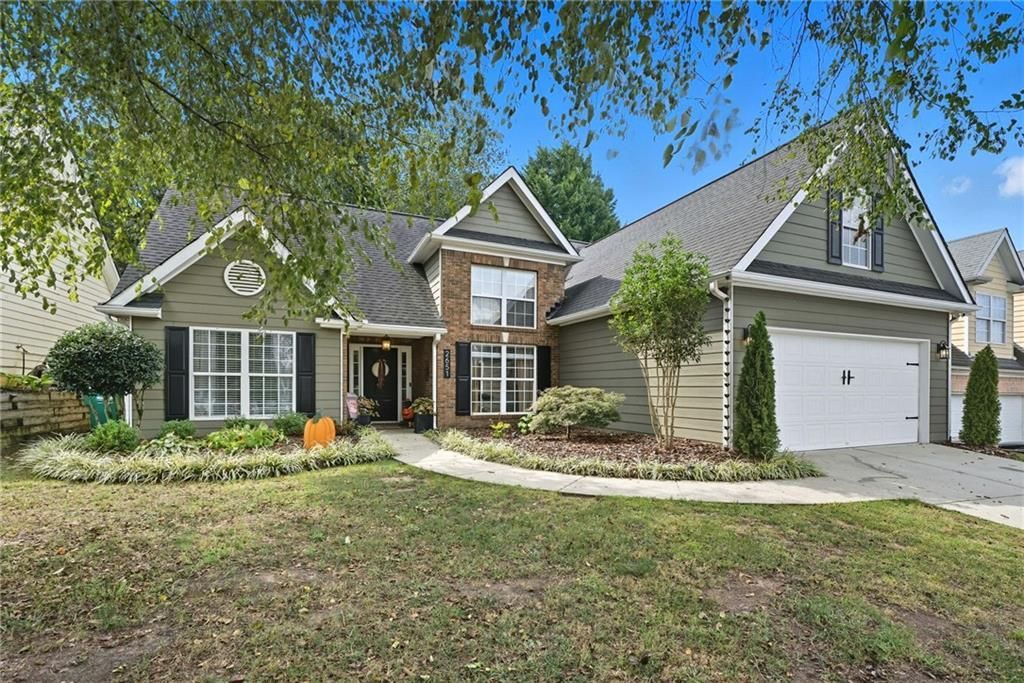This beautifully maintained craftsman style ranch home offers the perfect combination of space, function, and designer finishes — all nestled in a sought-after community with top-tier amenities. The main level features a spacious primary suite and two additional bedrooms, while a large bonus room upstairs offers flexibility as a fourth bedroom, media room, or home office.
Throughout the home, you’ll find gleaming hardwood floors, upgraded trim work, and thoughtful details that elevate every room. The heart of the home is the stunning kitchen, complete with rich cabinetry, granite countertops, stainless steel appliances, double ovens, a breakfast bar, an eat-in dining area, and soft close drawers. A separate dining room—currently styled as a lounge space or office—adds even more versatility.
The family room is warm and welcoming with vaulted ceilings and features a gas fireplace, perfect for relaxing or entertaining. The spacious primary suite includes a beautifully updated ensuite with quartz countertops, double vanities, a luxurious soaking tub, a tiled walk-in shower, and a large walk-in closet with an Elfa closet system. The additional bedrooms feature upgraded carpeting, beadboard accents, and custom Elfa closet systems for added organization.
Additional highlights include a new HVAC system, an epoxy-coated garage floor, a convenient mudroom off the garage, and a private, fenced backyard with a patio—ideal for enjoying quiet mornings or hosting guests.
Amazing neighborhood amenities include a pool, tennis and pickleball courts, and playground. Plus, just minutes from shopping and a bunch of restaurants. This is the home you have been waiting for—full of comfort, character, and charm.
Throughout the home, you’ll find gleaming hardwood floors, upgraded trim work, and thoughtful details that elevate every room. The heart of the home is the stunning kitchen, complete with rich cabinetry, granite countertops, stainless steel appliances, double ovens, a breakfast bar, an eat-in dining area, and soft close drawers. A separate dining room—currently styled as a lounge space or office—adds even more versatility.
The family room is warm and welcoming with vaulted ceilings and features a gas fireplace, perfect for relaxing or entertaining. The spacious primary suite includes a beautifully updated ensuite with quartz countertops, double vanities, a luxurious soaking tub, a tiled walk-in shower, and a large walk-in closet with an Elfa closet system. The additional bedrooms feature upgraded carpeting, beadboard accents, and custom Elfa closet systems for added organization.
Additional highlights include a new HVAC system, an epoxy-coated garage floor, a convenient mudroom off the garage, and a private, fenced backyard with a patio—ideal for enjoying quiet mornings or hosting guests.
Amazing neighborhood amenities include a pool, tennis and pickleball courts, and playground. Plus, just minutes from shopping and a bunch of restaurants. This is the home you have been waiting for—full of comfort, character, and charm.
Current real estate data for Single Family in Braselton as of Oct 21, 2025
163
Single Family Listed
78
Avg DOM
322
Avg $ / SqFt
$688,097
Avg List Price
Property Details
Price:
$395,000
MLS #:
7660779
Status:
Active Under Contract
Beds:
4
Baths:
2
Type:
Single Family
Subtype:
Single Family Residence
Subdivision:
Mulberry Park
Listed Date:
Oct 10, 2025
Total Sq Ft:
1,859
Year Built:
2003
Schools
Elementary School:
Duncan Creek
Middle School:
Osborne
High School:
Mill Creek
Interior
Appliances
Dishwasher, Disposal, Double Oven, Electric Cooktop, Electric Water Heater, Microwave, Other
Bathrooms
2 Full Bathrooms
Cooling
Ceiling Fan(s), Central Air, Electric
Fireplaces Total
1
Flooring
Carpet, Ceramic Tile, Hardwood
Heating
Central, Electric
Laundry Features
Laundry Room, Main Level
Exterior
Architectural Style
Craftsman, Ranch, Traditional
Community Features
Homeowners Assoc, Near Shopping, Near Trails/Greenway, Pickleball, Playground, Pool, Sidewalks, Street Lights, Tennis Court(s)
Construction Materials
Brick Front, Cement Siding
Exterior Features
Private Yard, Rain Gutters
Other Structures
None
Parking Features
Attached, Garage, Garage Door Opener, Garage Faces Front, Kitchen Level, Level Driveway
Roof
Composition, Shingle
Security Features
None
Financial
HOA Fee
$565
HOA Frequency
Annually
Tax Year
2024
Taxes
$4,602
Map
Contact Us
Mortgage Calculator
Community
- Address2651 Bald Cypress Drive Braselton GA
- SubdivisionMulberry Park
- CityBraselton
- CountyGwinnett – GA
- Zip Code30517
Subdivisions in Braselton
- Bakers Farm
- BRASELTON TOWNSIDE
- Braselton Village
- Broadmoor
- BROADMOOR GLEN
- Chateau Elan
- Country Cove
- Covered Bridge/Chateau Elan Ph
- Creekside at Mulberry Park
- Crossvine Estate
- Crossvine Estates
- Del Webb Chateau Elan
- Enclave at Baker’s Farm
- Enclave at Bakers Farm
- Evanwood
- Fox Creek
- Helen Valley
- HELLEN VALLEY
- Laurel Park
- Liberty Crest North
- Liberty Crossing
- Liberty Estates
- Mulberry Park
- Mulberry Park Townhomes
- Pleasant Hill Forest
- Regency Park
- Remington Park
- Reserve at Liberty Park
- RIDGE MILL
- Riverbend At Mulberry Park
- Riverstone Park
- Sienna
- Sienna on the River
- Sierra Creek
- Signature Estates
- Stone Crossing
- THE FALLS AT BRASELTON
- The Falls of Braselton
- The Vineyards
- The Woodlands of Chateau Elan
- Township at Mulberry Park
- Union Grove
- Village At Deaton Creek
- Vines at Mill Creek
- Vineyard Gate
- Vineyard Gate I
- Vineyard Gates
- Vineyards
- White Horse
Property Summary
- Located in the Mulberry Park subdivision, 2651 Bald Cypress Drive Braselton GA is a Single Family for sale in Braselton, GA, 30517. It is listed for $395,000 and features 4 beds, 2 baths, and has approximately 0 square feet of living space, and was originally constructed in 2003. The average price per square foot for Single Family listings in Braselton is $322. The average listing price for Single Family in Braselton is $688,097. To schedule a showing of MLS#7660779 at 2651 Bald Cypress Drive in Braselton, GA, contact your Windsor Realty agent at 678-395-6700.
Similar Listings Nearby

2651 Bald Cypress Drive
Braselton, GA

