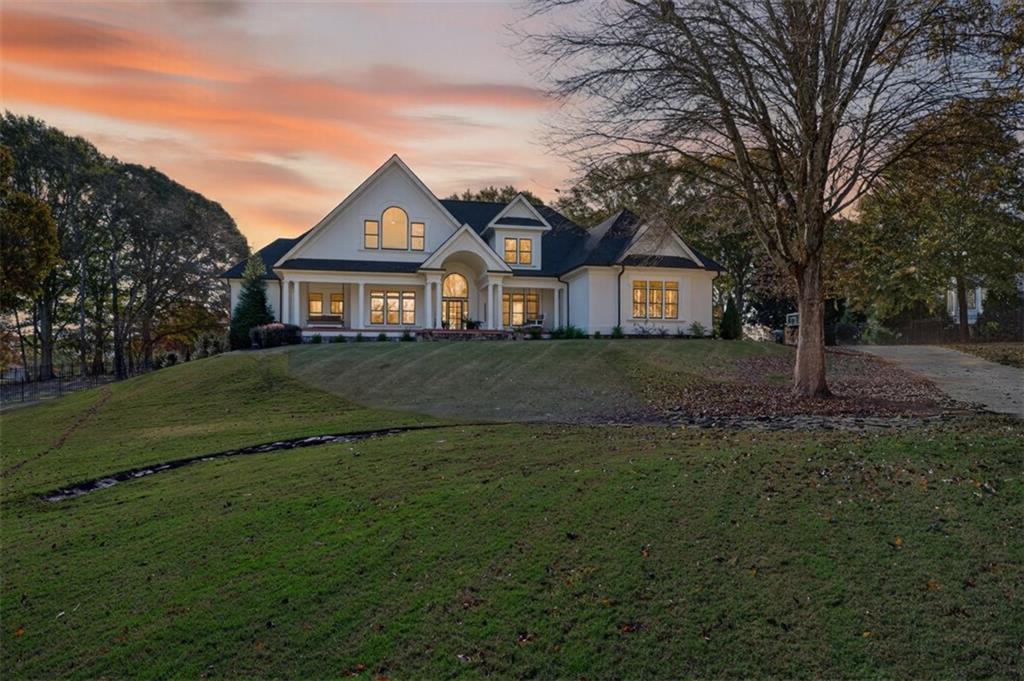5317 Legends Drive
Braselton, GA, 30517
$1,688,000
WELCOME HOME TO THIS COMPLETELY RENOVATED HOME IN THE LEGENDS OF CHATEAU ELAN. ONE OF THE MOST SOUGHT AFTER GOLF AND DOUBLE GATED COMMUNITIES. ONE OF A KIND. THIS ENTIRE HOME HAS BEEN RENOVATED INCLUDING THE POOL AND TURF BACKYARD. FLOORS ARE OAK WITH WHITE STAIN THAT ARE IN METICULOUS CONDITION. ONE OF A KIND SHOWPLACE ON THE 8TH GREEN OF THE LEGENDS GOLF COURSE.THIS INSPIRED MASTERPIECE HAS BEEN RENOVATED WITH NO DETAIL SPARED. STEP INSIDE TO A GRAND OPEN LAYOUT FLOODED WITH NATURAL LIGHT, THE ELEGANT WALLS OF WINDOWS AND SOARING CEILINGS MAKE EVERY SPEACE FEEL BRIGHT, AIRY AND MAGAZINE-WORTHY.SOLID OAK HARWOODS WITH WHITE STAIN FINISH AND DESIGNER FINISHED FLOW THROUGH OUT CREATING A PERFECT BELEND OF MODERN LUXURY AND TIMELESS ELEGANCE.THE CHEF KITCHEN FEATURES TOP OF THE LINE APPLIANCES, WINE COOLERS, BEVERAGE COOLER, ICE MAKER, SECOND SINK, WET BAR AND WALK IN PANTRY WITH AMPLE CABINETS AND STORAGE SPACE. THE KITCHEN ALSO INCLUDES HUGE ISLAND, KEEPING ROOM AND BREAKFAST AREA. THE PRIMARY SUITE HAS PERFECT VIEW OF POOL AND GOLF COURSE WITH ACCESS TO HUGE PORCH. ELEGANT BATH WITH DOUBLE VANITIES, A 5 STAR BATH WITH SOAKING TUB, RAINFALL SHOWER HEADS, MARBLE FLOOR AND WALK IN CUSTOM CLOSET. THE MAIN LEVEL IS OPEN AND HAS A GREAT FLOW INCLUDING DINING AREA, FAMILY ROOM AND OFFICE AREA. THE UPSTAIRS INCLUDES 2 ADDITIONAL OVERSIZED SUITES WITH FULL BATHS. THE FINISHED TERRACE LEVEL IS PERFECT FOR ENTERTAINING WITH PATIO AND ACCESS TO POOL AREA, STORAGE GALORE, GYM AREA, BEDROOM/MEDIA ROOM WITH STEAM SHOWER AND BAR AREA. OUTSIDE IS LIKE A PRIVATE RESORT WITH SALT WATER POOL, SUN SHELF AND WATERFALL FEATURE AND LUXURY DESIGNER TURF.THE BEST VIEW IN THE LEGENDS AT CHATEAU ELAN. COME LIVE WHERE OTHERS VACATION IN THE GATED PRESTIGIOUS CHATEAU ELAN. DEEDED MEMBERSHIP. APPRAISED VALUE 1.9 MILLION.
Current real estate data for Single Family in Braselton as of Jan 19, 2026
136
Single Family Listed
76
Avg DOM
$647,744
Avg List Price
Property Details
Price:
$1,688,000
MLS #:
7680915
Status:
Pending
Beds:
4
Baths:
5
Type:
Single Family
Subtype:
Single Family Residence
Subdivision:
CHATEAU ELAN
Listed Date:
Nov 13, 2025
Year Built:
1996
Schools
Elementary School:
Duncan Creek
Middle School:
Osborne
High School:
Mill Creek
Interior
Appliances
Dishwasher, Disposal, Double Oven, Microwave, Refrigerator
Bathrooms
4 Full Bathrooms, 1 Half Bathroom
Cooling
Ceiling Fan(s), Central Air
Fireplaces Total
1
Flooring
Ceramic Tile, Hardwood
Heating
Forced Air
Laundry Features
In Kitchen, Laundry Room
Exterior
Architectural Style
European, Ranch, Traditional
Community Features
Clubhouse, Fitness Center, Gated, Golf, Homeowners Assoc, Park, Playground, Pool, Restaurant, Street Lights, Swim Team, Tennis Court(s)
Construction Materials
Brick, Stucco
Exterior Features
Courtyard, Lighting, Private Yard
Other Structures
None
Parking Features
Garage, Garage Door Opener, Garage Faces Side, Level Driveway
Roof
Composition
Security Features
Security Guard
Financial
HOA Includes
Swim, Tennis
Tax Year
2024
Taxes
$13,619
Map
Contact Us
Mortgage Calculator
Community
- Address5317 Legends Drive Braselton GA
- SubdivisionCHATEAU ELAN
- CityBraselton
- CountyGwinnett – GA
- Zip Code30517
Subdivisions in Braselton
- Bakers Farm
- BRASELTON TOWNSIDE
- Braselton Village
- Broadmoor
- BROADMOOR GLEN
- Chateau Elan
- Country Cove
- Covered Bridge/Chateau Elan Ph
- Creekside at Mulberry Park
- Crossvine Estate
- Crossvine Estates
- Del Webb Chateau Elan
- Enclave at Baker’s Farm
- Enclave at Bakers Farm
- Evanwood
- Fox Creek
- Helen Valley
- HELLEN VALLEY
- Laurel Park
- Liberty Crest North
- Liberty Crossing
- Liberty Estates
- Mulberry Park
- Mulberry Park Townhomes
- Pleasant Hill Forest
- Regency Park
- Remington Park
- Reserve at Liberty Park
- RIDGE MILL
- Riverbend At Mulberry Park
- Riverstone Park
- Sienna
- Sienna on the River
- Sierra Creek
- Signature Estates
- Stone Crossing
- THE FALLS AT BRASELTON
- The Falls of Braselton
- The Vineyards
- The Woodlands of Chateau Elan
- Township at Mulberry Park
- Union Grove
- Village At Deaton Creek
- Vines at Mill Creek
- Vineyard Gate
- Vineyard Gate I
- Vineyard Gates
- Vineyards
- White Horse
Property Summary
- Located in the CHATEAU ELAN subdivision, 5317 Legends Drive Braselton GA is a Single Family for sale in Braselton, GA, 30517. It is listed for $1,688,000 and features 4 beds, 5 baths, and has approximately 0 square feet of living space, and was originally constructed in 1996. The average listing price for Single Family in Braselton is $647,744. To schedule a showing of MLS#7680915 at 5317 Legends Drive in Braselton, GA, contact your Windsor Realty agent at 678-395-6700.
Similar Listings Nearby

5317 Legends Drive
Braselton, GA

