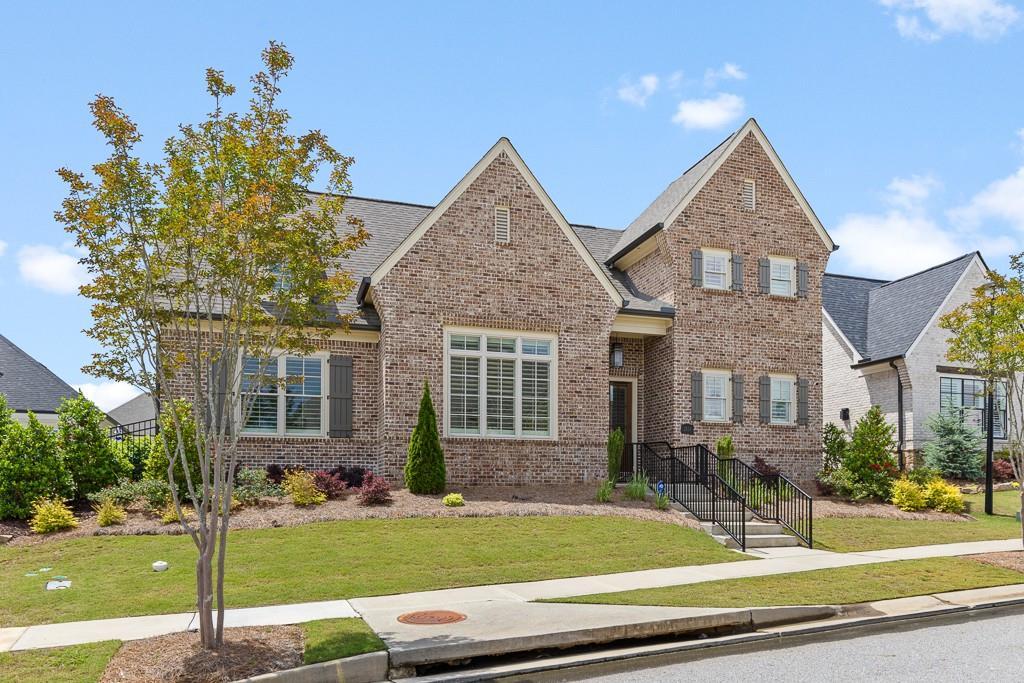2824 Cork Street
Braselton, GA, 30517
$1,099,800
ALMOST NEW! “Gently” lived in by the Seller for less than two years. This bright, beautiful home was custom-built by one of Chateau Elan’s premier Builders, DFW Ventures/ Paul Davidson. The main level is built around a lovely, private courtyard with summer kitchen. Dreamy kitchen has custom, soft-close cabinetry and a 5’x 10′, one-level island with farm sink. Six burner gas cooktop, pot filler, double ovens and microwave drawer. Full-size, built-in refrigerator. The main level has THREE bedroom suites with the primary bedroom separate and private from the others. The primary bathroom has a zero-entry shower and walk-in, jetted bathtub. Huge walk-in closet with organizers and drawers. Main level also includes a wonderful study or “five o’clock room” with 12-foot ceilings and fireplace. One bedroom suite, great walk-in storage, and a small library or craft room round out the second level. Hardwood flooring throughout. NO carpet! Quartz counterops throughout. Massive, three car garage and flat driveway. This amazing property is located in the Brookstone section of Chateau Elan where the new construction is all SOLD. Brookstone has it’s own gated entrance and very EASY access to Thompson Mill Rd. and Friendship Road. Chateau Elan is a golf cart friendly neighborhood and connects to the Braselton Life Path for easy golf cart trips to Starbucks, Chic Filet, grocery stores, CVS, etc. HOA dues pays for year-round lawn maintenance including chemicals and fresh pine straw twice a year. Swim and tennis dues include privileges at the Sports Club which is a 12,000 sq. ft. facility with a full gym, cardio room, fitness classes, indoor pickelball courts, indoor walking track, etc. Other gorgeous, custom built homes surround this one and pride of ownership abounds! Home is vacant and easy to show.
Current real estate data for Single Family in Braselton as of Oct 09, 2025
168
Single Family Listed
74
Avg DOM
217
Avg $ / SqFt
$711,284
Avg List Price
Property Details
Price:
$1,099,800
MLS #:
7573053
Status:
Active
Beds:
4
Baths:
5
Type:
Single Family
Subtype:
Single Family Residence
Subdivision:
Chateau Elan
Listed Date:
May 3, 2025
Total Sq Ft:
4,026
Year Built:
2022
Schools
Elementary School:
Duncan Creek
Middle School:
Osborne
High School:
Mill Creek
Interior
Appliances
Dishwasher, Disposal, Double Oven, Gas Cooktop, Gas Water Heater, Microwave, Range Hood, Refrigerator
Bathrooms
4 Full Bathrooms, 1 Half Bathroom
Cooling
Electric, Zoned
Fireplaces Total
2
Flooring
Ceramic Tile, Hardwood
Heating
Forced Air, Natural Gas, Zoned
Laundry Features
Common Area, Main Level, Sink
Exterior
Architectural Style
Ranch
Community Features
Dog Park, Fitness Center, Gated, Golf, Park, Playground, Pool, Sidewalks, Street Lights
Construction Materials
Brick, Brick 4 Sides
Exterior Features
Courtyard
Other Structures
None
Parking Features
Attached, Garage, Garage Door Opener, Garage Faces Rear
Roof
Composition
Security Features
Security Gate, Security System Owned, Smoke Detector(s)
Financial
HOA Fee
$4,604
HOA Frequency
Annually
HOA Includes
Maintenance Grounds
Initiation Fee
$2,305
Tax Year
2024
Taxes
$13,413
Map
Contact Us
Mortgage Calculator
Community
- Address2824 Cork Street Braselton GA
- SubdivisionChateau Elan
- CityBraselton
- CountyGwinnett – GA
- Zip Code30517
Subdivisions in Braselton
- Bakers Farm
- BRASELTON TOWNSIDE
- Braselton Village
- Broadmoor
- BROADMOOR GLEN
- Chateau Elan
- Country Cove
- Covered Bridge/Chateau Elan Ph
- Creekside at Mulberry Park
- Crossvine Estate
- Crossvine Estates
- Del Webb Chateau Elan
- Enclave at Baker’s Farm
- Enclave at Bakers Farm
- Evanwood
- Fox Creek
- Helen Valley
- HELLEN VALLEY
- Laurel Park
- Liberty Crest North
- Liberty Crossing
- Liberty Estates
- Mulberry Park
- Mulberry Park Townhomes
- Pleasant Hill Forest
- Regency Park
- Remington Park
- Reserve at Liberty Park
- RIDGE MILL
- Riverbend At Mulberry Park
- Riverstone Park
- Sienna
- Sienna on the River
- Sierra Creek
- Signature Estates
- Stone Crossing
- THE FALLS AT BRASELTON
- The Falls of Braselton
- The Vineyards
- The Woodlands of Chateau Elan
- Township at Mulberry Park
- Union Grove
- Village At Deaton Creek
- Vines at Mill Creek
- Vineyard Gate
- Vineyard Gate I
- Vineyard Gates
- Vineyards
- White Horse
Property Summary
- Located in the Chateau Elan subdivision, 2824 Cork Street Braselton GA is a Single Family for sale in Braselton, GA, 30517. It is listed for $1,099,800 and features 4 beds, 5 baths, and has approximately 0 square feet of living space, and was originally constructed in 2022. The average price per square foot for Single Family listings in Braselton is $217. The average listing price for Single Family in Braselton is $711,284. To schedule a showing of MLS#7573053 at 2824 Cork Street in Braselton, GA, contact your Windsor Realty agent at 678-395-6700.
Similar Listings Nearby

2824 Cork Street
Braselton, GA

