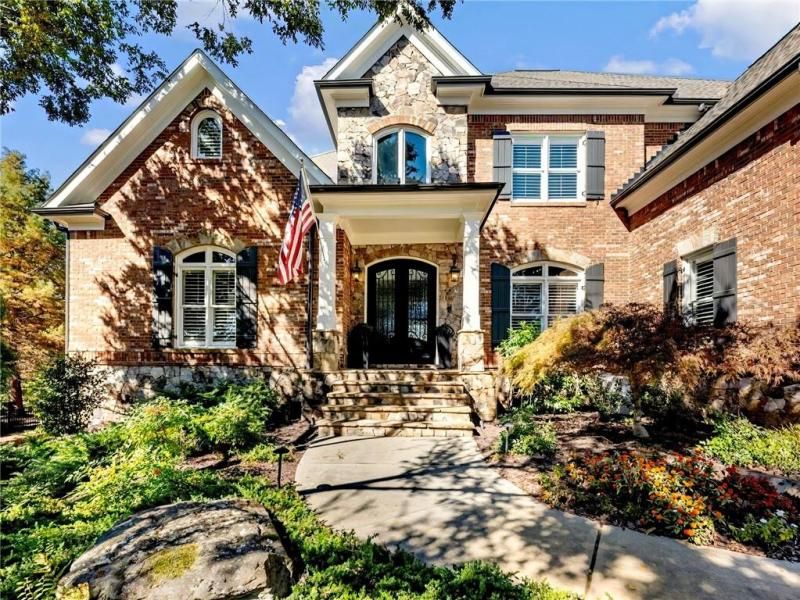Welcome to 2785 Shumard Oak Drive, an oasis within the prestigious Chateau Elan community. This brick and fieldstone-accented estate is thoughtfully designed and richly detailed, offering timeless architecture, expansive living spaces, and effortless indoor-outdoor living. With six bedrooms, five full baths, and two half baths, this home is move-in ready. The grand two-story foyer is filled with natural light and leads seamlessly into a formal dining room with plantation shutters, layered tray ceilings, and custom trim. A graceful arched opening connects the dining area to the gourmet kitchen, the heart of the home. French country-inspired details, a statement gas cooktop surround, granite countertops, white cabinetry, stainless appliances, and a two-tiered island create a space both functional and elegant. A nearby butler’s pantry offers additional storage and prep space. The adjoining keeping room features a vaulted ceiling with exposed beams, a cozy stone fireplace, and tall windows that bathe the space in light. A turret-style breakfast nook opens to a screened porch overlooking the backyard oasis. A formal living room tucked nearby features a coffered ceiling, built-ins, and a fireplace framed by refined trim work. Large arched windows provide a serene view of the covered porch and pool. The main-level owner’s suite is a private retreat, complete with a double tray ceiling, sitting area with fireplace, and a garden door to the porch. The spa-like bath includes dual vanities, a soaking tub, an oversized shower, and direct access to a walk-in closet and laundry room. Also on the main level: a powder room, granite-topped office nook, and access to a four-car garage through a secondary entry foyer.
Upstairs, additional bedrooms and flex spaces offer features like tray ceilings, walk-in closets, and en-suite baths. The finished terrace level features full-size windows, tile floors, a second kitchen and bar, living room with fireplace, gym, office, full bath, and a theater with terraced seating and wet bar. Outside, the lagoon-style pool and spa are surrounded by flagstone coping, lush planters, and a waterfall feature. A shaded patio and a brick and stone pavilion complete the resort-style experience with a full outdoor kitchen, vaulted ceilings, and a half bath. This is more than a home, it’s a lifestyle, perfected inside the gates of Chateau Elan.
Upstairs, additional bedrooms and flex spaces offer features like tray ceilings, walk-in closets, and en-suite baths. The finished terrace level features full-size windows, tile floors, a second kitchen and bar, living room with fireplace, gym, office, full bath, and a theater with terraced seating and wet bar. Outside, the lagoon-style pool and spa are surrounded by flagstone coping, lush planters, and a waterfall feature. A shaded patio and a brick and stone pavilion complete the resort-style experience with a full outdoor kitchen, vaulted ceilings, and a half bath. This is more than a home, it’s a lifestyle, perfected inside the gates of Chateau Elan.
Current real estate data for Single Family in Braselton as of Jan 17, 2026
135
Single Family Listed
76
Avg DOM
$649,209
Avg List Price
Property Details
Price:
$1,778,000
MLS #:
7572011
Status:
Active
Beds:
6
Baths:
7
Type:
Single Family
Subtype:
Single Family Residence
Subdivision:
Chateau Elan
Listed Date:
May 1, 2025
Total Sq Ft:
8,953
Year Built:
2004
Schools
Elementary School:
Duncan Creek
Middle School:
Osborne
High School:
Mill Creek
Interior
Appliances
Dishwasher, Disposal, Double Oven, Gas Cooktop
Bathrooms
5 Full Bathrooms, 2 Half Bathrooms
Cooling
Ceiling Fan(s), Central Air
Fireplaces Total
3
Flooring
Carpet, Hardwood, Tile
Heating
Central, Natural Gas
Laundry Features
Laundry Room, Main Level
Exterior
Architectural Style
European, Traditional
Community Features
Business Center, Clubhouse, Country Club, Gated, Golf, Homeowners Assoc, Pool, Sidewalks
Construction Materials
Brick 4 Sides
Exterior Features
Gas Grill, Lighting, Private Yard
Other Structures
None
Parking Features
Garage, Garage Faces Side, Kitchen Level, On Street, Parking Pad
Roof
Composition
Security Features
Fire Alarm
Financial
HOA Fee
$2,200
HOA Frequency
Annually
Tax Year
2024
Taxes
$14,222
Map
Contact Us
Mortgage Calculator
Community
- Address2785 Shumard Oak Drive Braselton GA
- SubdivisionChateau Elan
- CityBraselton
- CountyGwinnett – GA
- Zip Code30517
Subdivisions in Braselton
- Bakers Farm
- BRASELTON TOWNSIDE
- Braselton Village
- Broadmoor
- BROADMOOR GLEN
- Chateau Elan
- Country Cove
- Covered Bridge/Chateau Elan Ph
- Creekside at Mulberry Park
- Crossvine Estate
- Crossvine Estates
- Del Webb Chateau Elan
- Enclave at Baker’s Farm
- Enclave at Bakers Farm
- Evanwood
- Fox Creek
- Helen Valley
- HELLEN VALLEY
- Laurel Park
- Liberty Crest North
- Liberty Crossing
- Liberty Estates
- Mulberry Park
- Mulberry Park Townhomes
- Pleasant Hill Forest
- Regency Park
- Remington Park
- Reserve at Liberty Park
- RIDGE MILL
- Riverbend At Mulberry Park
- Riverstone Park
- Sienna
- Sienna on the River
- Sierra Creek
- Signature Estates
- Stone Crossing
- THE FALLS AT BRASELTON
- The Falls of Braselton
- The Vineyards
- The Woodlands of Chateau Elan
- Township at Mulberry Park
- Union Grove
- Village At Deaton Creek
- Vines at Mill Creek
- Vineyard Gate
- Vineyard Gate I
- Vineyard Gates
- Vineyards
- White Horse
Property Summary
- Located in the Chateau Elan subdivision, 2785 Shumard Oak Drive Braselton GA is a Single Family for sale in Braselton, GA, 30517. It is listed for $1,778,000 and features 6 beds, 7 baths, and has approximately 0 square feet of living space, and was originally constructed in 2004. The average listing price for Single Family in Braselton is $649,209. To schedule a showing of MLS#7572011 at 2785 Shumard Oak Drive in Braselton, GA, contact your Windsor Realty agent at 678-395-6700.
Similar Listings Nearby

2785 Shumard Oak Drive
Braselton, GA

