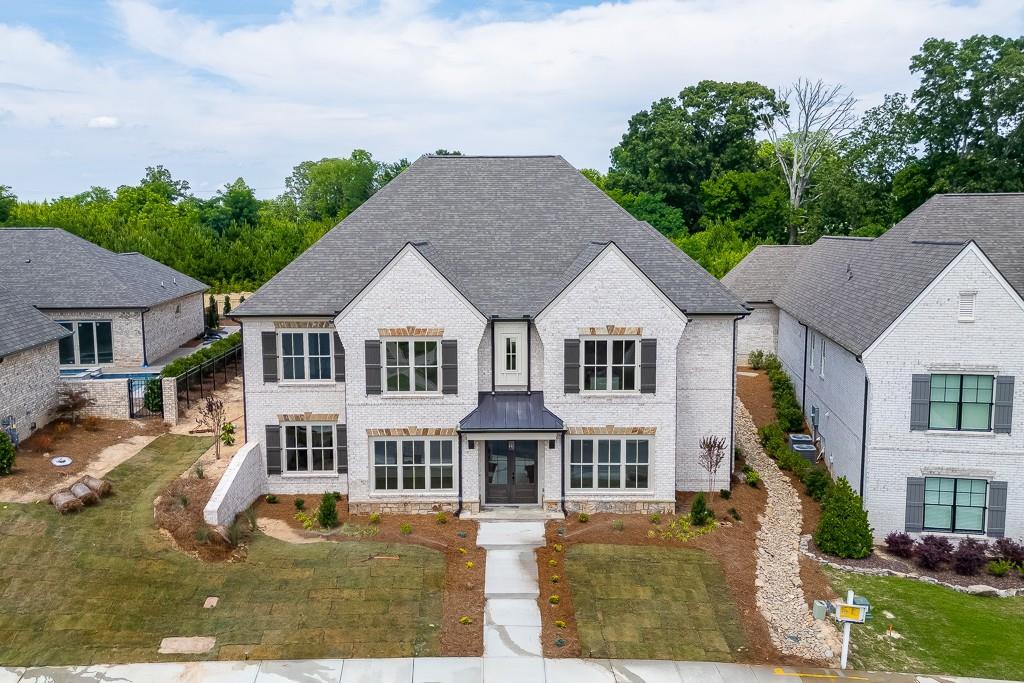DFW Ventures only remaining NEW CONSTRUCTION in Brookstone Village. Raised RANCH plan with partially finished lower level and FIVE CAR OVERSIZED GARAGE- the only 5 car garage in any CE Village home! This RANCH home has it ALL for the man and the woman of the house- a walk out main level backyard ideal for a pool has a covered porch with fireplace and adjoining paver patio. The porch has cable and electric and the patio has a gas grill line. It is the perfect outdoor space for entertaining. The Master Suite has hardwood floors and a beamed ceiling, a Bathroom with gorgeous wetroom and massive custom closet with island and direct access to the Laundry Room. The Kitchen has a Wolf cooktop, quartz backsplash, huge island, Butler’s Pantry with beverage cooler, eat in breakfast room and custom Walk in Pantry. Main level Flex Space that can be used as an Office or Dining Room. Second Bedroom suite on the main. Oversized Mudroom with custom built-in bench, shoe cubbies and cabinets and main level guest Powder Room round out the main level. 10 foot minimum ceiling height on main with BOTH levels having custom ceiling and wall treatments. Custom cabinetry and custom shelving throughout ENTIRE home. The lower level has a Home Office and a large flex space with fireplace, cabinets and wall feature, that can be used as a Game Room/Man Cave or second Family Room. There are two additional oversized Bedroom Suites- one bath has a walk-in shower- and a second Powder Room for guests. Additional unfinished square footage in the lower level for more living space, Workout Room, Home Theater, Shop etc. Great storage as well. Sports club and lawn maintenance are included in the mandatory fees.
Current real estate data for Single Family in Braselton as of Nov 30, 2025
153
Single Family Listed
82
Avg DOM
322
Avg $ / SqFt
$673,673
Avg List Price
Property Details
Price:
$1,399,800
MLS #:
7567324
Status:
Active
Beds:
4
Baths:
6
Type:
Single Family
Subtype:
Single Family Residence
Subdivision:
Chateau Elan
Listed Date:
Apr 24, 2025
Finished Sq Ft:
4,342
Total Sq Ft:
4,342
Year Built:
2025
Schools
Elementary School:
Duncan Creek
Middle School:
Osborne
High School:
Mill Creek
Interior
Appliances
Dishwasher, Double Oven, Gas Cooktop, Microwave, Range Hood, Other
Bathrooms
4 Full Bathrooms, 2 Half Bathrooms
Cooling
Ceiling Fan(s), Central Air, Electric, Multi Units, Zoned
Fireplaces Total
3
Flooring
Carpet, Hardwood, Tile
Heating
Electric, Heat Pump, Natural Gas, Zoned
Laundry Features
Common Area, Laundry Room, Main Level, Sink
Exterior
Architectural Style
European
Community Features
Gated, Golf, Near Shopping, Near Trails/Greenway, Pickleball, Playground, Tennis Court(s)
Construction Materials
Brick, Brick 4 Sides
Exterior Features
Private Entrance
Other Structures
None
Parking Features
Garage, Garage Faces Rear, Kitchen Level, Level Driveway
Roof
Composition, Ridge Vents, Shingle
Security Features
Carbon Monoxide Detector(s), Security Gate, Smoke Detector(s)
Financial
HOA Fee
$4,604
HOA Frequency
Annually
HOA Includes
Maintenance Grounds, Reserve Fund, Security, Swim, Tennis
Initiation Fee
$2,250
Tax Year
2023
Map
Contact Us
Mortgage Calculator
Community
- Address2386 Rock Maple Drive Braselton GA
- SubdivisionChateau Elan
- CityBraselton
- CountyGwinnett – GA
- Zip Code30517
Subdivisions in Braselton
- Bakers Farm
- BRASELTON TOWNSIDE
- Braselton Village
- Broadmoor
- BROADMOOR GLEN
- Chateau Elan
- Country Cove
- Covered Bridge/Chateau Elan Ph
- Creekside at Mulberry Park
- Crossvine Estate
- Crossvine Estates
- Del Webb Chateau Elan
- Enclave at Baker’s Farm
- Enclave at Bakers Farm
- Evanwood
- Fox Creek
- Helen Valley
- HELLEN VALLEY
- Laurel Park
- Liberty Crest North
- Liberty Crossing
- Liberty Estates
- Mulberry Park
- Mulberry Park Townhomes
- Pleasant Hill Forest
- Regency Park
- Remington Park
- Reserve at Liberty Park
- RIDGE MILL
- Riverbend At Mulberry Park
- Riverstone Park
- Sienna
- Sienna on the River
- Sierra Creek
- Signature Estates
- Stone Crossing
- THE FALLS AT BRASELTON
- The Falls of Braselton
- The Vineyards
- The Woodlands of Chateau Elan
- Township at Mulberry Park
- Union Grove
- Village At Deaton Creek
- Vines at Mill Creek
- Vineyard Gate
- Vineyard Gate I
- Vineyard Gates
- Vineyards
- White Horse
Property Summary
- Located in the Chateau Elan subdivision, 2386 Rock Maple Drive Braselton GA is a Single Family for sale in Braselton, GA, 30517. It is listed for $1,399,800 and features 4 beds, 6 baths, and has approximately 4,342 square feet of living space, and was originally constructed in 2025. The current price per square foot is $322. The average price per square foot for Single Family listings in Braselton is $322. The average listing price for Single Family in Braselton is $673,673. To schedule a showing of MLS#7567324 at 2386 Rock Maple Drive in Braselton, GA, contact your Windsor Realty agent at 678-395-6700.
Similar Listings Nearby

2386 Rock Maple Drive
Braselton, GA

