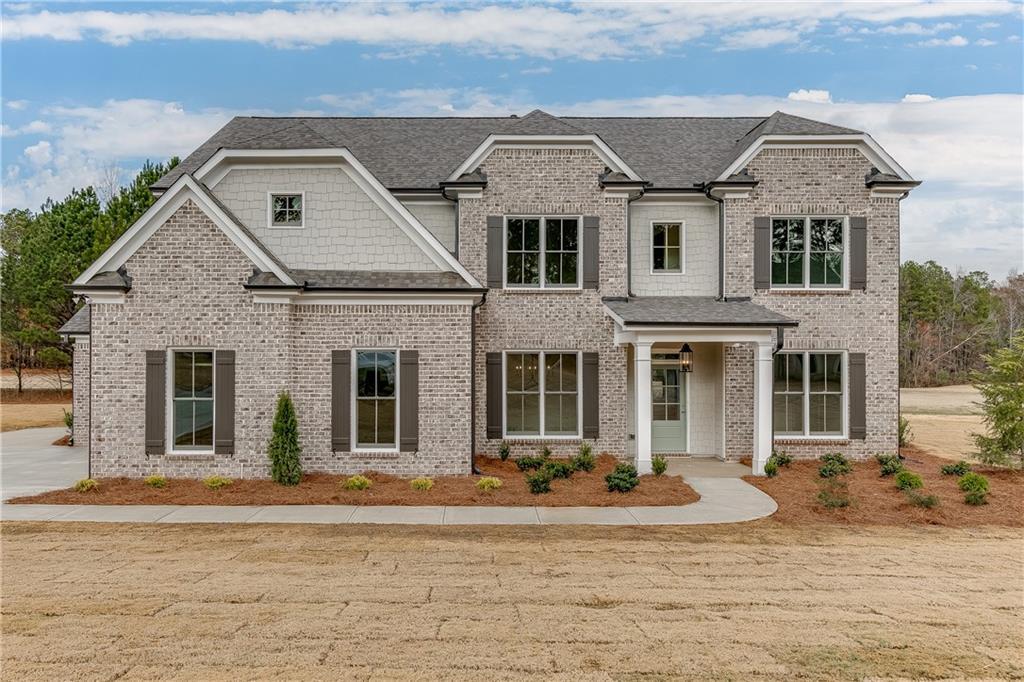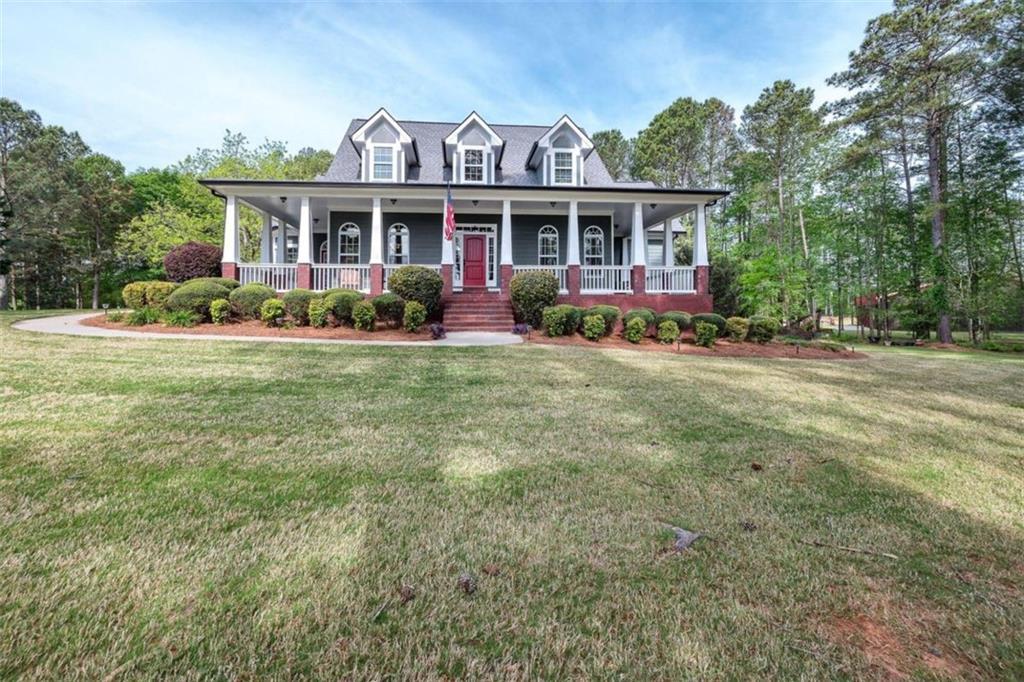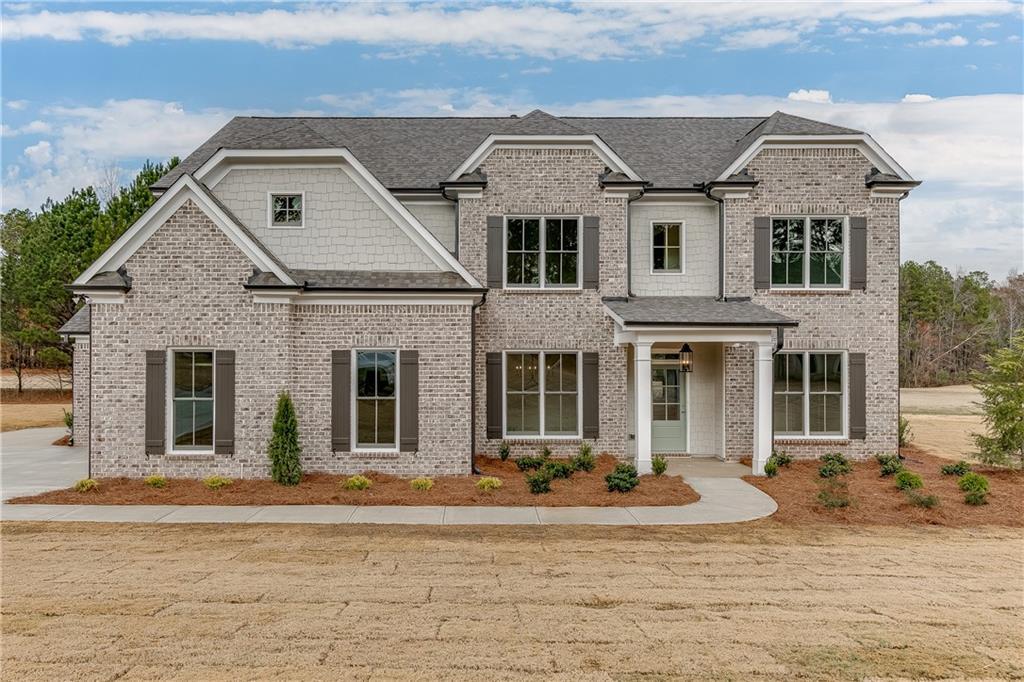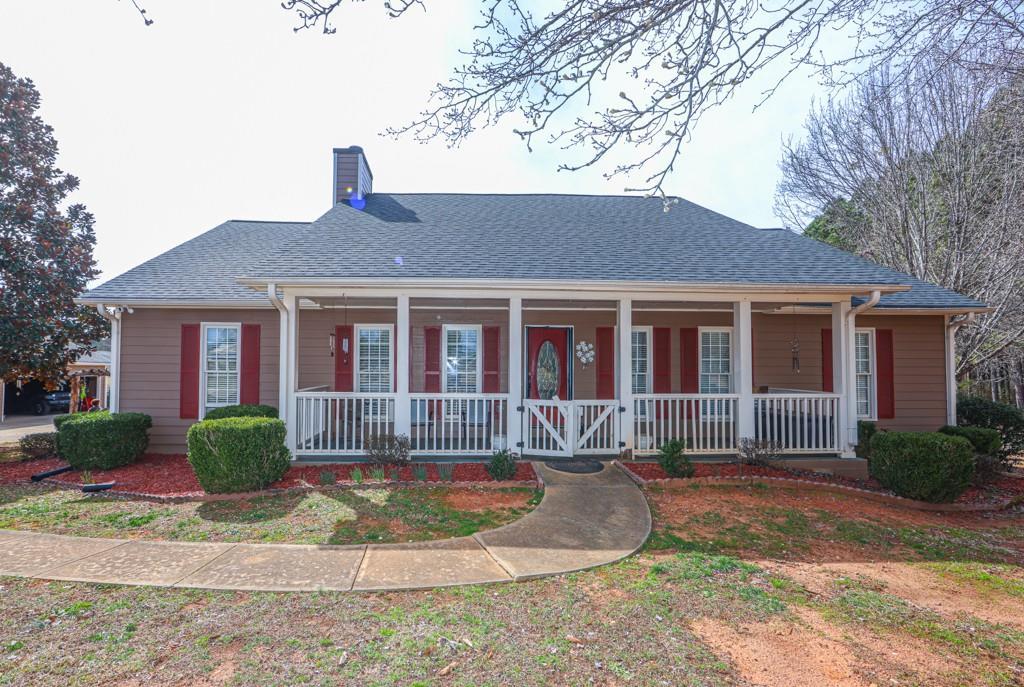Lot 7E **THE MEADOWBROOK B FLOORPLAN BY HERITAGE GROUP HOMES** This gorgeous 4 bed/4.5 bath new construction is exactly what you’re looking for! Located in the desirable SWIM/TENNIS/GOLF community, Lane Creek Plantation. This home awards you all the luxurious upgrades including an extensive trim package, shiplap accent walls, rustic manor flooring, upgraded lighting, upgraded plumbing fixture package and more. The spacious Gourmet Kitchen w/ an oversized island is complete with granite countertops, farmhouse sink, stainless steel appliances, tile backsplash and large walk-in pantry. The open Family Room includes brick fireplace, coffered ceilings, cedar mantle & built-in cabinetry. The Dining and Flex Space adjoins the Foyer and showcases 9 panel floor to ceiling trim allowing many options. There is also a full bathroom and a guest bathroom on the main level along with a potential office space. Desirable features like a drop-zone, laundry cabinets, open loft upstairs & oversized closets make this the perfect home to fit ALL OF YOUR NEEDS! Finish your day in the relaxing Owner’s Bedroom & luxurious Bath w/ a tile super shower, granite countertops, his and hers closets & dual vanities. One of the secondary bedrooms upstairs has an ensuite bathroom. The covered back porch w/ an outdoor fireplace overlooks the private backyard. 3 car garage and 4 sides brick, HIGHLY SOUGHT-AFTER NORTH OCONEE COUNTY SCHOOLS. Construction projected completion September 2024. Photos are stock photos, not of actual home.
Listing Provided Courtesy of Hill Wood Realty, LLC.
Property Details
Price:
$794,658
MLS #:
7348439
Status:
Active
Beds:
4
Baths:
5
Address:
1070 Riverhill Drive
Type:
Single Family
Subtype:
Single Family Residence
Subdivision:
Lane Creek Plantation
City:
Bishop
Listed Date:
Mar 6, 2024
State:
GA
Finished Sq Ft:
3,995
ZIP:
30621
Year Built:
2024
Schools
Elementary School:
High Shoals – Oconee
Middle School:
Malcom Bridge
High School:
North Oconee
Interior
# of Fireplaces
2
Appliances
Dishwasher, Disposal, Electric Oven, Gas Cooktop, Gas Water Heater, Microwave, Range Hood
Bathrooms
4 Full Bathrooms, 1 Half Bathroom
Cooling
Ceiling Fan(s), Central Air
Flooring
Carpet, Ceramic Tile, Hardwood
Heating
Central, Natural Gas
Laundry Features
In Hall, Laundry Room, Mud Room, Upper Level
Exterior
Architectural Style
Traditional
Community Features
Country Club, Golf, Homeowners Assoc, Playground, Pool
Construction Materials
Brick 4 Sides
Exterior Features
Private Yard
Other Structures
None
Parking Features
Driveway, Garage, Garage Door Opener, Garage Faces Rear, Kitchen Level, Level Driveway
Parking Spots
3
Roof Type
Composition
Financial
HOA Fee
$500
HOA Frequency
Annually
Tax Year
2023
Taxes
$578
Map
Contact Us
Mortgage Calculator
Similar Listings Nearby
- 3910 Mount Carmel Church Road
Monroe, GA$749,900
1.83 miles away
- 1200 Riverhill Drive
Bishop, GA$739,998
0.41 miles away
- 1040 Riverhill Drive
Bishop, GA$691,389
0.07 miles away
- 4351 Snow Mill Road
Monroe, GA$597,000
1.93 miles away

1070 Riverhill Drive
Bishop, GA
LIGHTBOX-IMAGES

























































































































































































































































