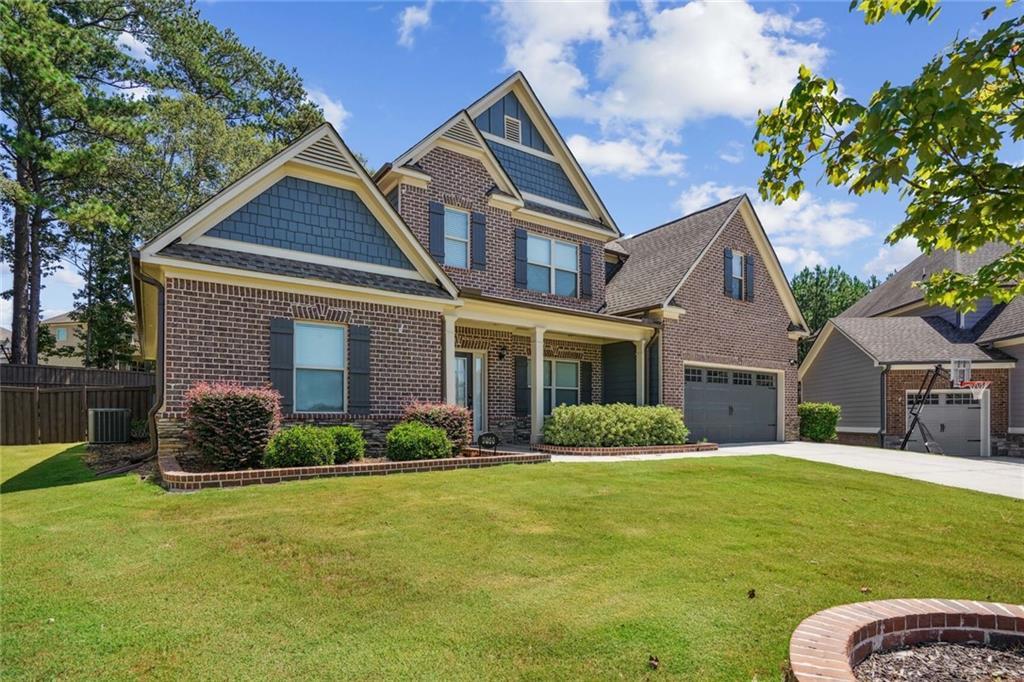Discover the Savoy plan—3,208 square feet of refined elegance, thoughtfully designed for both upscale living and effortless daily comfort. This stunning 5-bedroom, 4-bathroom home with a 2-car garage blends sophisticated style with smart functionality in every detail. Step inside to find a gourmet kitchen at the heart of the home, featuring the beautifully curated Artisan Collection. Designed for both beauty and practicality, the kitchen flows seamlessly into a sunlit family room and cozy breakfast area—perfect for lively gatherings or peaceful mornings. A separate, stylish dining room near the kitchen sets the stage for memorable dinner parties and special occasions.
Upstairs, the expansive Primary Suite offers a private retreat with a tray ceiling, designer fan, and a generous walk-in closet—where comfort meets luxury. A guest bedroom on the main level adds flexibility for visitors or multigenerational living, while the upstairs laundry room brings extra convenience to your daily routine. Step outside to your back porch, where serene views of nature create the perfect backdrop for relaxing evenings and weekend lounging.
Located in the heart of Bethlehem, the Estates at Casteel offers more than just a home—it’s a lifestyle. This picturesque community combines tranquil, tree-lined streets and scenic views with easy access to shopping, dining, and work centers in Athens, Lawrenceville, and Atlanta.
Families will love the convenience of Barrow County schools, while outdoor enthusiasts can enjoy Fort Yargo State Park with its lakes, trails, and sandy beach. Community amenities include a member-optional pool, clubhouse, and nearby playgrounds perfect for connection and recreation. Explore the perfect balance of small-town charm and modern convenience at The Estates at Casteel.
This home has a projected delivery date of August 2025. For pricing, availability, or to learn more about current promotions, contact your onsite Community Sales Manager today.
*Please note that renderings are for illustrative purposes, and photos may represent sample products of homes under construction. Actual exterior and interior selections may vary by homesite.
Upstairs, the expansive Primary Suite offers a private retreat with a tray ceiling, designer fan, and a generous walk-in closet—where comfort meets luxury. A guest bedroom on the main level adds flexibility for visitors or multigenerational living, while the upstairs laundry room brings extra convenience to your daily routine. Step outside to your back porch, where serene views of nature create the perfect backdrop for relaxing evenings and weekend lounging.
Located in the heart of Bethlehem, the Estates at Casteel offers more than just a home—it’s a lifestyle. This picturesque community combines tranquil, tree-lined streets and scenic views with easy access to shopping, dining, and work centers in Athens, Lawrenceville, and Atlanta.
Families will love the convenience of Barrow County schools, while outdoor enthusiasts can enjoy Fort Yargo State Park with its lakes, trails, and sandy beach. Community amenities include a member-optional pool, clubhouse, and nearby playgrounds perfect for connection and recreation. Explore the perfect balance of small-town charm and modern convenience at The Estates at Casteel.
This home has a projected delivery date of August 2025. For pricing, availability, or to learn more about current promotions, contact your onsite Community Sales Manager today.
*Please note that renderings are for illustrative purposes, and photos may represent sample products of homes under construction. Actual exterior and interior selections may vary by homesite.
Listing Provided Courtesy of Ashton Woods Realty, LLC
Property Details
Price:
$495,575
MLS #:
7621283
Status:
Active
Beds:
5
Baths:
4
Address:
416 Silverleaf Trail
Type:
Single Family
Subtype:
Single Family Residence
Subdivision:
The Estates at Casteel
City:
Bethlehem
Listed Date:
Jul 24, 2025
State:
GA
Total Sq Ft:
3,208
ZIP:
30620
Year Built:
2025
Schools
Elementary School:
Yargo
Middle School:
Haymon-Morris
High School:
Apalachee
Interior
Appliances
Dishwasher, Disposal, Gas Range, Gas Water Heater, Microwave
Bathrooms
4 Full Bathrooms
Cooling
Ceiling Fan(s), Central Air
Fireplaces Total
1
Flooring
Carpet, Luxury Vinyl
Heating
Central
Laundry Features
Electric Dryer Hookup, In Hall, Laundry Room
Exterior
Architectural Style
Traditional
Community Features
Near Schools, Near Shopping, Near Trails/ Greenway, Park, Sidewalks, Other
Construction Materials
Hardi Plank Type
Exterior Features
Private Yard, Other
Other Structures
None
Parking Features
Attached, Driveway, Garage, Garage Door Opener, Garage Faces Front
Roof
Composition, Shingle
Security Features
Smoke Detector(s)
Financial
HOA Fee
$1,257
HOA Frequency
Annually
HOA Includes
Maintenance Grounds
Initiation Fee
$1,500
Tax Year
2025
Map
Contact Us
Mortgage Calculator
Similar Listings Nearby
- 2060 Marlborough Drive
Bethlehem, GA$605,000
1.87 miles away
- 2753 Jubilee Terrace
Bethlehem, GA$599,000
1.18 miles away
- 830 Tom Miller
Bethlehem, GA$585,000
0.44 miles away
- 242 Meadows Drive
Bethlehem, GA$524,900
1.63 miles away
- 1132 Ivey Brook Drive
Bethlehem, GA$520,240
1.27 miles away
- 3687 Vine Springs Trace
Bethlehem, GA$519,888
0.98 miles away
- 442 Silverleaf Trail
Bethlehem, GA$492,355
0.03 miles away
- 624 Silverleaf Trail
Bethlehem, GA$485,300
0.10 miles away
- 3552 Vine Springs Trace
Bethlehem, GA$480,000
1.21 miles away

416 Silverleaf Trail
Bethlehem, GA
LIGHTBOX-IMAGES






















































































































































































































































































































































































































































































































