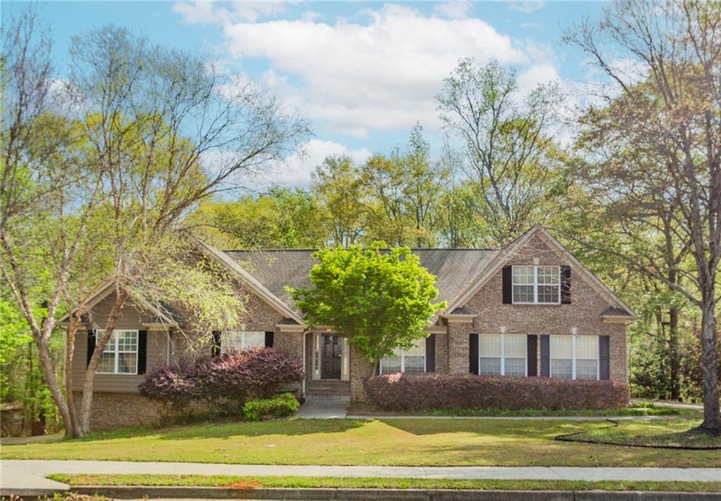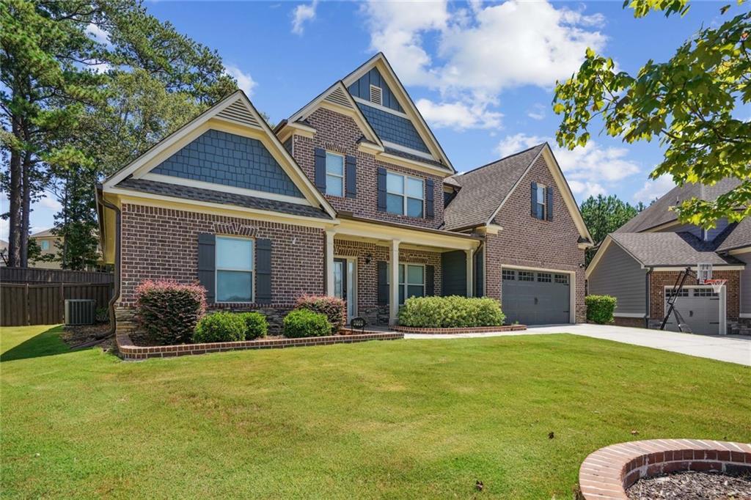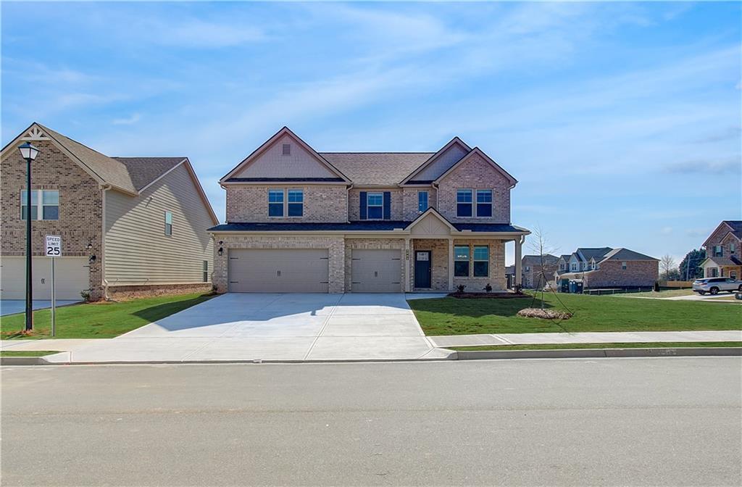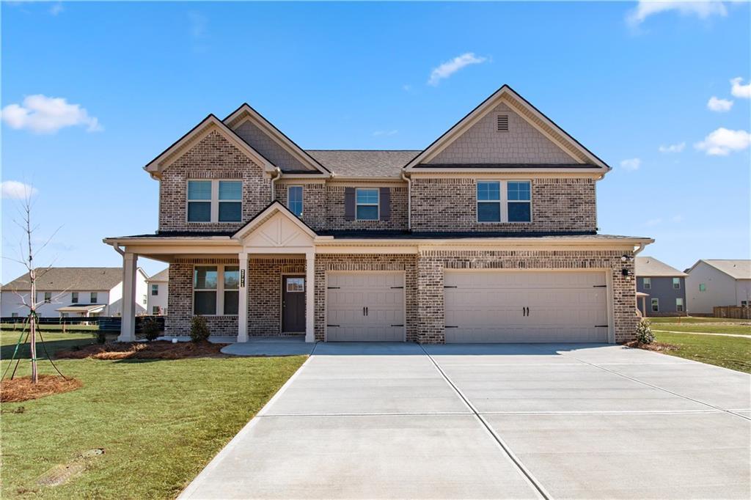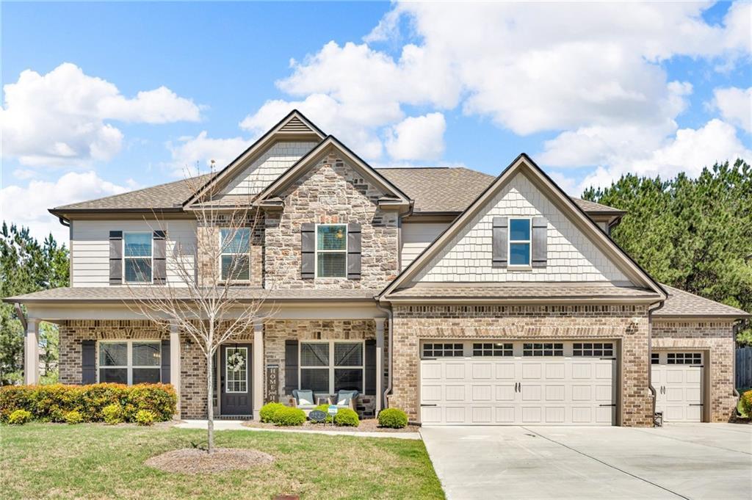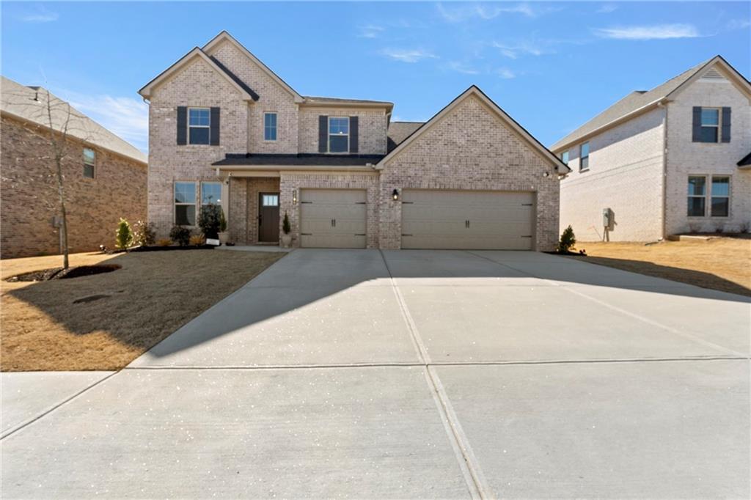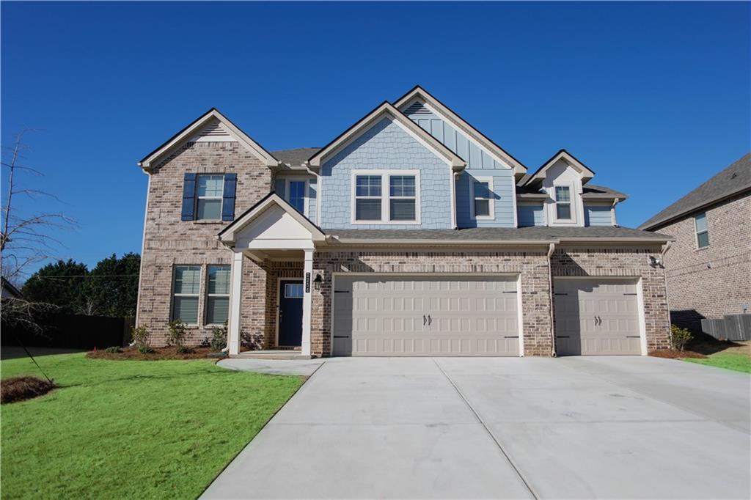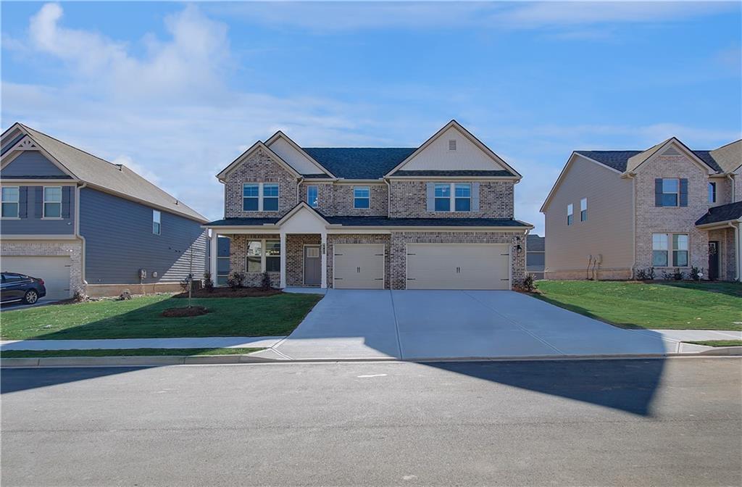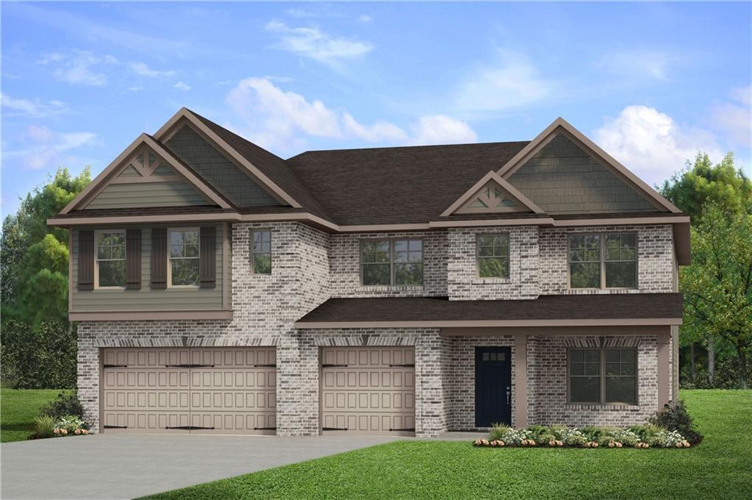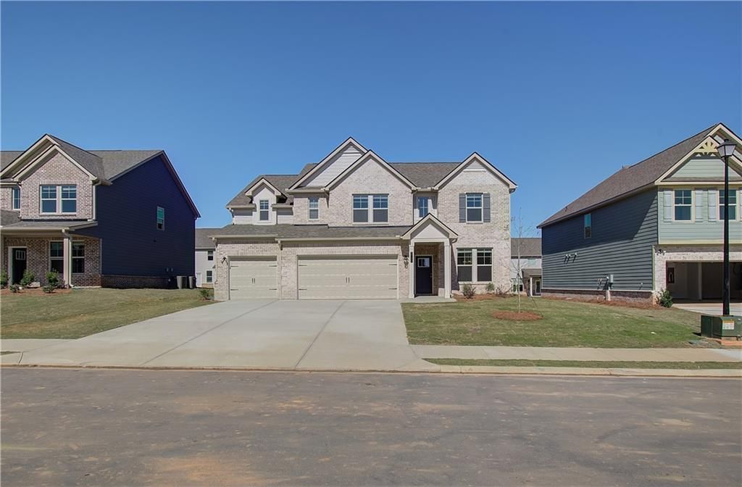Located in a very well kept neighborhood, this home has lots of desirable assets to offer it’s next family! The property stretches over into the cul-de-sac, where you will find the homes 2nd driveway and 2nd garage on the basement level! Right off that driveway, to the left in the woods, you will find a shed to store anything you need. Upon entering into the homes foyer, you will love the large living room with high ceilings, real wood floors and a floor to ceiling, wood burning, stone fireplace! To the immediate right, you will enjoy family meals in formal dining room, which connects to the kitchen. The kitchen has stained wood cabinets, a backsplash and laminate counter tops. There is a breakfast area overlooking the backyard. Your extra large screened-in sun porch awaits you right off the breakfast area! The scenic views into your private woods, 2.71 acres to be exact, are breathtaking! There is a huge laundry room with a sink and tons of cabinet space for storage! Washer & dryer included. This area leads upstairs to the bonus room, which is the 4th bedroom and has a closet and a half bath. Back on the main level, the primary suite bedroom offers wood floors, a ceiling fan and a door to the screened-in sun porch! The primary bath offers a double vanity, a separate shower & soaking tub and a large walk-in closet. Two guest bedrooms and a full bath are near by. Downstairs, the full basement is stubbed for a bath and mostly finished. This space offers huge potential to turn into an In-Law / Teen suite! Or maybe you are looking to bring in some extra income? It would make a fabulous rental with it’s own exterior entry, private garage & driveway! Out back, you will find peace and serenity in your very large, private, wooded lot! Take a walk down to the Apalachee River, located on your property! A hot tub and weight machine are included in the sale. This home is being sold AS-IS and some items need repair / replacement. Seller to give a 1 year home warranty at closing.
Listing Provided Courtesy of Chapman Hall Professionals
Property Details
Price:
$485,000
MLS #:
7554549
Status:
Active
Beds:
4
Baths:
3
Address:
3643 Flat Run Drive
Type:
Single Family
Subtype:
Single Family Residence
Subdivision:
Stone Hall Plantation
City:
Bethlehem
Listed Date:
Apr 6, 2025
State:
GA
Finished Sq Ft:
3,853
Total Sq Ft:
3,853
ZIP:
30620
Year Built:
2002
Schools
Elementary School:
Harbins
Middle School:
McConnell
High School:
Archer
Interior
Appliances
Dishwasher, Dryer, Electric Range, Gas Water Heater, Microwave, Refrigerator, Self Cleaning Oven, Washer
Bathrooms
2 Full Bathrooms, 1 Half Bathroom
Cooling
Attic Fan, Ceiling Fan(s), Central Air, Wall Unit(s), Zoned
Fireplaces Total
1
Flooring
Carpet, Hardwood, Laminate
Heating
Central, Forced Air, Heat Pump, Zoned
Laundry Features
Laundry Room, Main Level, Sink
Exterior
Architectural Style
Ranch
Community Features
Sidewalks, Street Lights
Construction Materials
Brick, Cement Siding
Exterior Features
Private Entrance, Private Yard
Other Structures
Shed(s)
Parking Features
Attached, Driveway, Garage, Garage Door Opener, Garage Faces Side, Kitchen Level, Level Driveway
Roof
Composition
Security Features
None
Financial
HOA Fee
$200
HOA Frequency
Annually
HOA Includes
Maintenance Grounds, Utilities
Tax Year
2024
Taxes
$5,235
Map
Contact Us
Mortgage Calculator
Similar Listings Nearby
- 2781 Dolce Road
Dacula, GA$614,674
1.71 miles away
- 2060 Marlborough Drive
Bethlehem, GA$610,000
0.98 miles away
- 2336 Cadenza Circle
Dacula, GA$599,993
1.87 miles away
- 2396 Cadenza Circle
Dacula, GA$599,993
1.87 miles away
- 2529 TOMOKA Drive
Bethlehem, GA$599,900
1.00 miles away
- 2286 Cadenza Circle
Dacula, GA$595,000
1.92 miles away
- 2256 Cadenza Circle
Dacula, GA$590,000
1.92 miles away
- 2790 Dolce Road
Dacula, GA$554,999
1.87 miles away
- 137 Compass Road
Hampton, GA$548,290
1.71 miles away
- 2780 Dolce Road
Dacula, GA$543,999
1.71 miles away

3643 Flat Run Drive
Bethlehem, GA
LIGHTBOX-IMAGES

