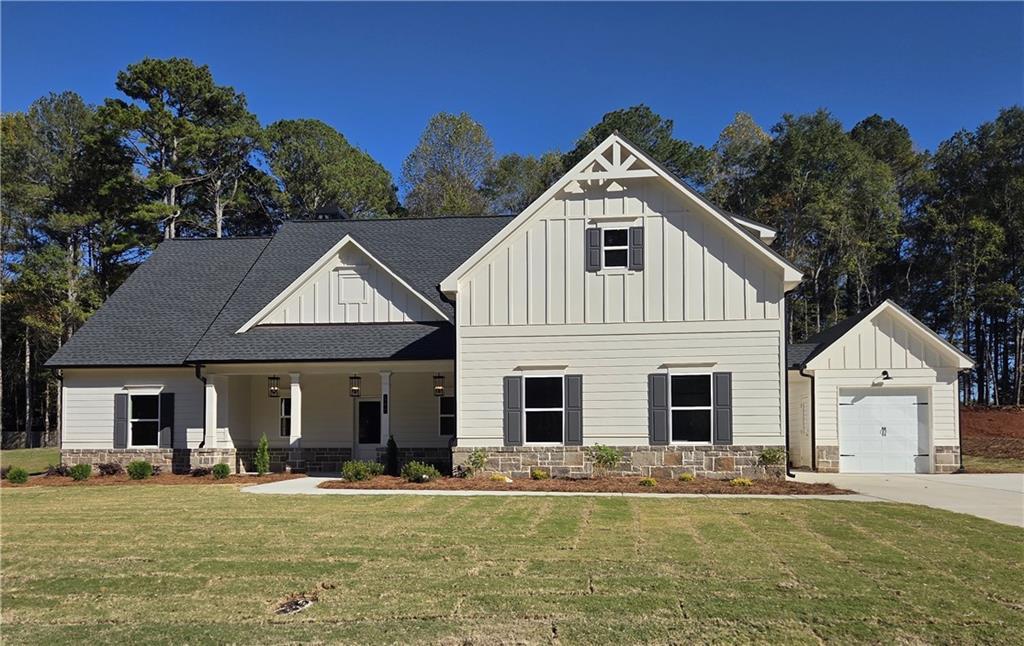Built by Labb Homes, the Logan plan (Lot 33) will impress you with included features that are upgrades elsewhere! This home is ready now for a quick closing! You can be in before the end of the year!!! The large and deep front porch greets you as you approach the home. From the minute you enter, you will view the open concept plan – allowing you an unimpeded view to the covered back porch with outdoor fireplace and gourmet kitchen and breakfast room. The vaulted great room is complete with brick fireplace with raised hearth and decorative wood mantle. There are base cabinets with floating shelves to each side of the fireplace. The kitchen is stunning with white cabinets and large accent island adorned with quartz countertops. The kitchen also features stainless steel appliances including a double oven, dishwasher, microwave as well as a stainless farm sink and is open to the family room. The drop zone between the garage and kitchen keeps the mess out of the kitchen! The breakfast room is finished with judges’ paneling and a shiplap accent wall. The primary suite on main offers a beautiful bathroom with a large step-in shower (with bench and soap niche), spacious walk-in closet, double vanity with plenty of room to share! There are two secondary/guest bedrooms on the opposite side of the home from the primary suite. The secondary bath is between them and features a steel tub with tiled floor and walls. Laundry room is on the main. Upstairs features a large multi-functional retreat with full bath and large walk-in closet. Covered rear porch with fireplace sits just outside the kitchen and allows you to enjoy the view of your expansive private rear yard that has unlimited possibilities! Seller will contribute up to $7,500 toward Buyers’ closing costs with approved lender, Debbie Williams with Johns Creek Mortgage. An option for 100% financing is available OR a 1% below-market interest rate with Gerado Diaz with Associated Credit Union.
Current real estate data for Single Family in Bethlehem as of Jan 20, 2026
60
Single Family Listed
79
Avg DOM
$535,186
Avg List Price
Property Details
Price:
$529,900
MLS #:
7666610
Status:
Pending
Beds:
4
Baths:
4
Type:
Single Family
Subtype:
Single Family Residence
Subdivision:
River Meadows
Listed Date:
Oct 16, 2025
Total Sq Ft:
2,671
Year Built:
2025
NewconstructionRiver MeadowsBethlehem – BarrowHaymon-morrisApalacheeNone
Schools
Elementary School:
Bethlehem – Barrow
Middle School:
Haymon-Morris
High School:
Apalachee
Interior
Appliances
Dishwasher, Double Oven, Electric Oven, Electric Range, Electric Water Heater, Microwave
Bathrooms
3 Full Bathrooms, 1 Half Bathroom
Cooling
Ceiling Fan(s), Central Air, Electric
Fireplaces Total
2
Flooring
Carpet, Laminate, Tile
Heating
Electric
Laundry Features
Electric Dryer Hookup, Laundry Room, Main Level
Exterior
Architectural Style
Craftsman
Community Features
Near Schools, Near Shopping, Near Trails/Greenway, Sidewalks
Construction Materials
Brick, Fiber Cement
Exterior Features
Private Yard, Rain Gutters
Other Structures
None
Parking Features
Attached, Garage, Garage Door Opener, Garage Faces Rear, Garage Faces Side, Kitchen Level, Level Driveway
Roof
Composition
Security Features
Carbon Monoxide Detector(s), Smoke Detector(s)
Financial
HOA Fee
$650
HOA Frequency
Annually
Initiation Fee
$650
Tax Year
2024
Taxes
$100
Map
Contact Us
Send
Mortgage Calculator
Community
- Address286 Meadows Drive Bethlehem GA
- SubdivisionRiver Meadows
- CityBethlehem
- CountyBarrow – GA
- Zip Code30620
Subdivisions in Bethlehem
- Ansley Estates
- APALACHEE FALLS
- Arden Meadows
- Belmont
- Berry Springs
- Biltmore Woods
- Cambridge Estates
- Casteel
- COVERED BRIDGE
- ESTATES AT IVEY BROOK
- FARE OAKS
- Grand Oaks
- HAVERHILL FARMS
- Horizon Pointe
- Indian Shoals Landing
- Indian Shoals Lndg
- indian springs
- Ivey Springs
- McCarty Crossing
- Miller Lake
- Miller’s Lake
- Millers Lake Unit 1 & 2
- No
- Noah’s Landing
- Residences at Gateway
- Revenwood
- River Meadows
- Riveredge
- Rivermill
- SHADOW CREEK ESTATES
- St. James Village
- Stonewilde at Turnberri
- The Estates at Casteel
- The Preserve
- Waterside at River Walk
- Waterside at Riverwalk
- Westbury
- Westwood at River Walk
- Wynterberry
Property Summary
- Located in the River Meadows subdivision, 286 Meadows Drive Bethlehem GA is a Single Family for sale in Bethlehem, GA, 30620. It is listed for $529,900 and features 4 beds, 4 baths, and has approximately 0 square feet of living space, and was originally constructed in 2025. The average listing price for Single Family in Bethlehem is $535,186. To schedule a showing of MLS#7666610 at 286 Meadows Drive in Bethlehem, GA, contact your Windsor Realty agent at 678-395-6700.
Similar Listings Nearby

286 Meadows Drive
Bethlehem, GA

