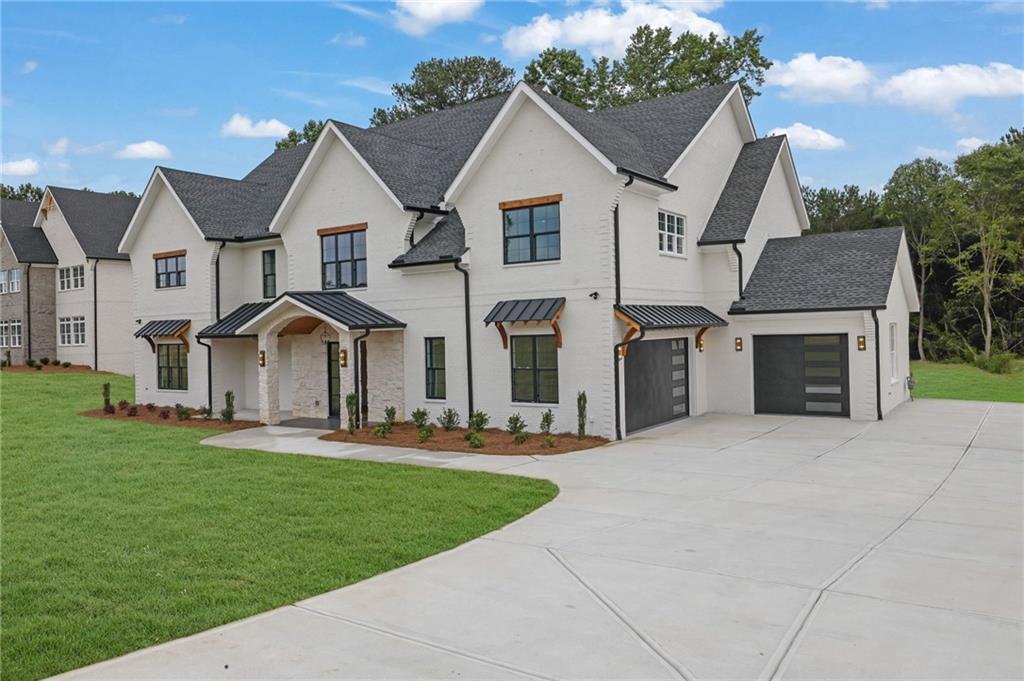Buy downs available from Builder Exquisite New Construction for Multigenerational Luxury Living!
This brand-new home is thoughtfully designed to accommodate modern lifestyles and multigenerational needs, offering two primary suites — one on each floor for ultimate flexibility and comfort.
The main-level in-law suite ensures privacy and accessibility, ideal for extended family or guests. The open layout features generous ceiling heights and a living room open to the second floor, creating a bright, welcoming space.
Enjoy a chef’s kitchen with premium finishes and a butler’s pantry that includes an additional built-in double oven, ideal for hosting and meal prep. The kitchen seamlessly connects to the dining and living areas — perfect for entertaining.
Preferred Closing attorney Pacific Law
Every bedroom in this home is a private ensuite, featuring its own full bathroom and oversized walk-in closet with built-in shelving — offering comfort, privacy, and ample storage throughout.
A standout feature is the expansive back patio, accessible directly from the kitchen, living room, and main-level primary bedroom, creating a seamless indoor-outdoor flow and overlooking a private backyard — ideal for relaxing or entertaining.
Upstairs, enjoy a spacious media room for movie nights and a dedicated home office for work or study. Conveniently located near highways, shopping, and top-rated schools, this home combines thoughtful luxury with accessibility.
This home is EQUIPPED with premium systems and finishes, including: Dual HVAC system – electric with gas option* Tankless water heater *Built-in sprinkler system*220V electric car charging station*Quiet garage door openers*Blown-in insulation for energy efficiency* outdoor kitchen and grill*Wrought iron gates enhancing curb appeal and security!
This brand-new home is thoughtfully designed to accommodate modern lifestyles and multigenerational needs, offering two primary suites — one on each floor for ultimate flexibility and comfort.
The main-level in-law suite ensures privacy and accessibility, ideal for extended family or guests. The open layout features generous ceiling heights and a living room open to the second floor, creating a bright, welcoming space.
Enjoy a chef’s kitchen with premium finishes and a butler’s pantry that includes an additional built-in double oven, ideal for hosting and meal prep. The kitchen seamlessly connects to the dining and living areas — perfect for entertaining.
Preferred Closing attorney Pacific Law
Every bedroom in this home is a private ensuite, featuring its own full bathroom and oversized walk-in closet with built-in shelving — offering comfort, privacy, and ample storage throughout.
A standout feature is the expansive back patio, accessible directly from the kitchen, living room, and main-level primary bedroom, creating a seamless indoor-outdoor flow and overlooking a private backyard — ideal for relaxing or entertaining.
Upstairs, enjoy a spacious media room for movie nights and a dedicated home office for work or study. Conveniently located near highways, shopping, and top-rated schools, this home combines thoughtful luxury with accessibility.
This home is EQUIPPED with premium systems and finishes, including: Dual HVAC system – electric with gas option* Tankless water heater *Built-in sprinkler system*220V electric car charging station*Quiet garage door openers*Blown-in insulation for energy efficiency* outdoor kitchen and grill*Wrought iron gates enhancing curb appeal and security!
Current real estate data for Single Family in Bethlehem as of Nov 30, 2025
78
Single Family Listed
70
Avg DOM
$533,534
Avg List Price
Property Details
Price:
$1,300,000
MLS #:
7669365
Status:
Active
Beds:
5
Baths:
7
Type:
Single Family
Subtype:
Single Family Residence
Listed Date:
Oct 21, 2025
Total Sq Ft:
5,500
Year Built:
2025
Schools
Elementary School:
Harbins
Middle School:
McConnell
High School:
Archer
Interior
Appliances
Double Oven, Dishwasher, ENERGY STAR Qualified Appliances
Bathrooms
5 Full Bathrooms, 2 Half Bathrooms
Cooling
Ceiling Fan(s), Central Air, Dual, Electric, Gas
Fireplaces Total
3
Flooring
Hardwood, Ceramic Tile
Heating
Central, Electric, Forced Air, Natural Gas
Laundry Features
Laundry Room, Main Level, Upper Level
Exterior
Architectural Style
Craftsman, European
Community Features
None
Construction Materials
Blown-In Insulation, Brick 4 Sides, Cedar
Exterior Features
Lighting
Other Structures
None
Parking Features
Garage Door Opener, Electric Vehicle Charging Station(s), Kitchen Level, Level Driveway, Garage
Parking Spots
3
Roof
Shingle, Composition
Security Features
Carbon Monoxide Detector(s), Fire Alarm, Security Gate
Financial
Tax Year
2024
Map
Contact Us
Mortgage Calculator
Community
- Address3893 Indian Shoals Road Bethlehem GA
- SubdivisionNone
- CityBethlehem
- CountyGwinnett – GA
- Zip Code30620
Subdivisions in Bethlehem
- Ansley Estates
- APALACHEE FALLS
- Arden Meadows
- Belmont
- Berry Springs
- Biltmore Woods
- Cambridge Estates
- Casteel
- COVERED BRIDGE
- ESTATES AT IVEY BROOK
- FARE OAKS
- Grand Oaks
- HAVERHILL FARMS
- Horizon Pointe
- Indian Shoals Landing
- Indian Shoals Lndg
- indian springs
- Ivey Springs
- McCarty Crossing
- Miller Lake
- Miller’s Lake
- Millers Lake Unit 1 & 2
- No
- Noah’s Landing
- Residences at Gateway
- Revenwood
- River Meadows
- Riveredge
- Rivermill
- SHADOW CREEK ESTATES
- St. James Village
- Stonewilde at Turnberri
- The Estates at Casteel
- The Preserve
- Waterside at River Walk
- Waterside at Riverwalk
- Westbury
- Westwood at River Walk
- Wynterberry
Property Summary
- Located in the None subdivision, 3893 Indian Shoals Road Bethlehem GA is a Single Family for sale in Bethlehem, GA, 30620. It is listed for $1,300,000 and features 5 beds, 7 baths, and has approximately 0 square feet of living space, and was originally constructed in 2025. The average listing price for Single Family in Bethlehem is $533,534. To schedule a showing of MLS#7669365 at 3893 Indian Shoals Road in Bethlehem, GA, contact your Windsor Realty agent at 678-395-6700.
Similar Listings Nearby

3893 Indian Shoals Road
Bethlehem, GA

