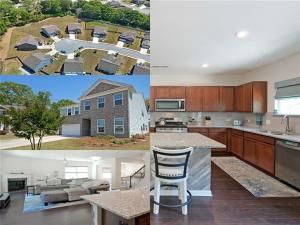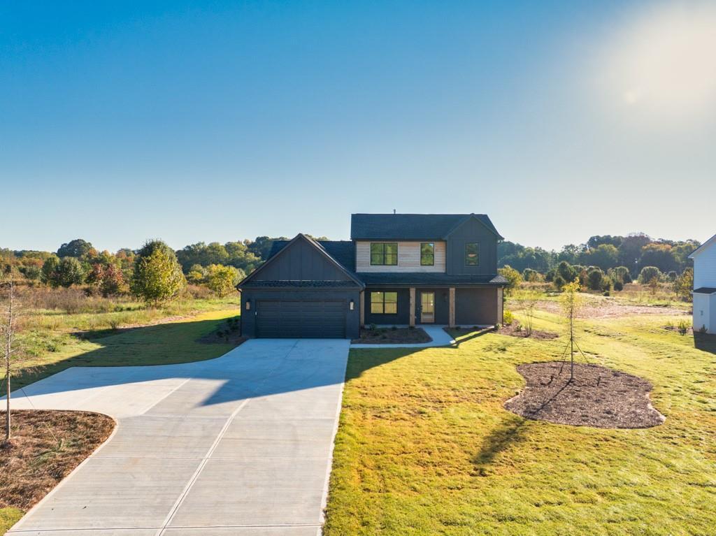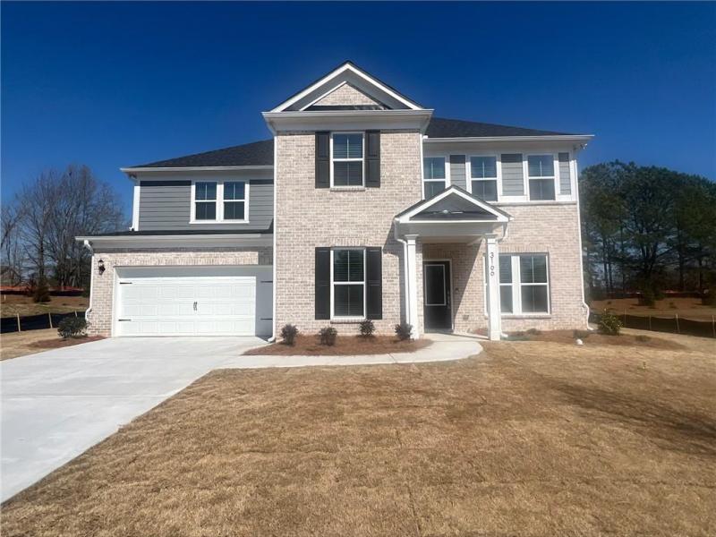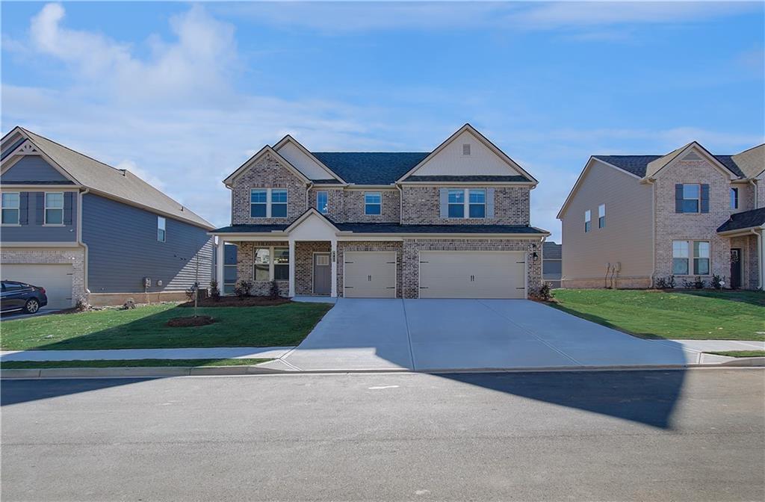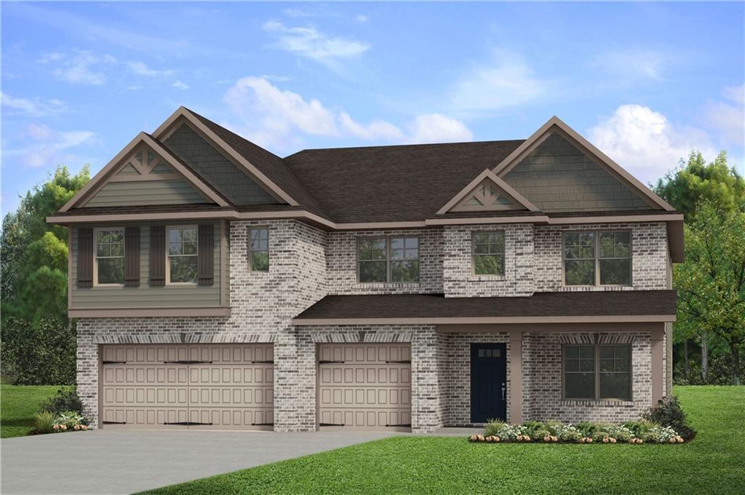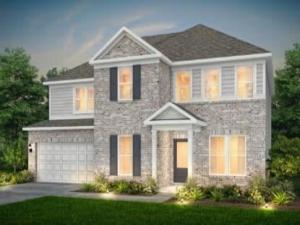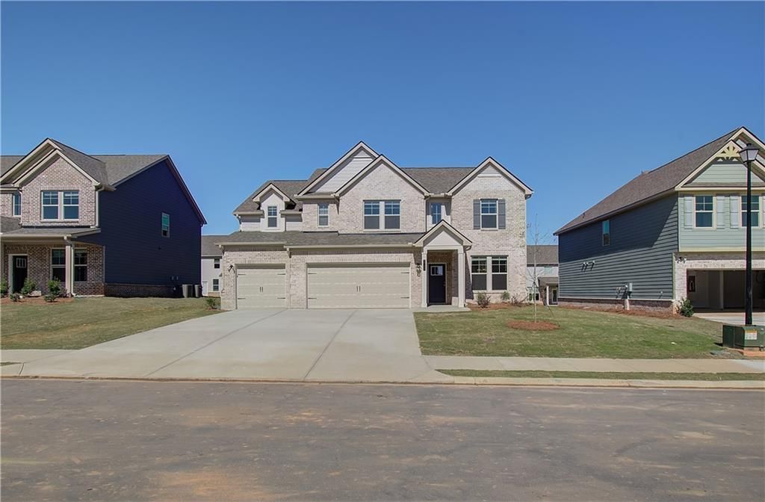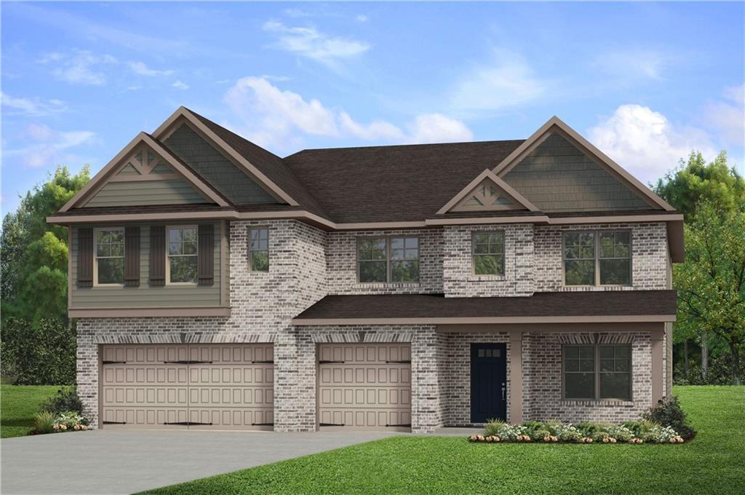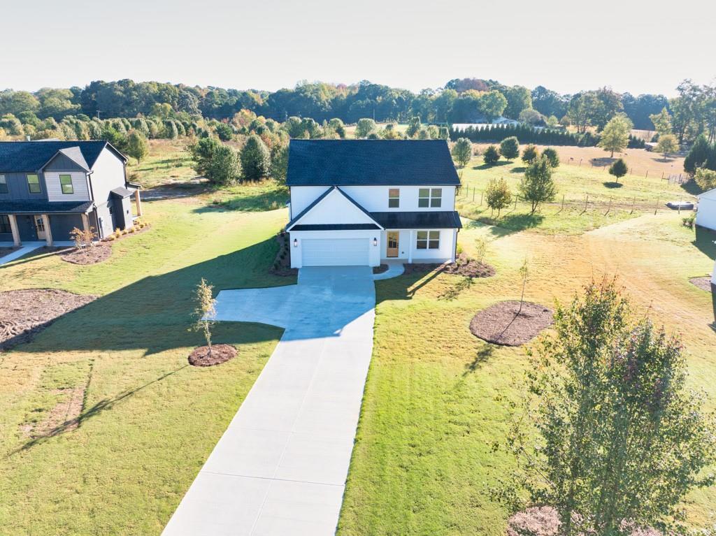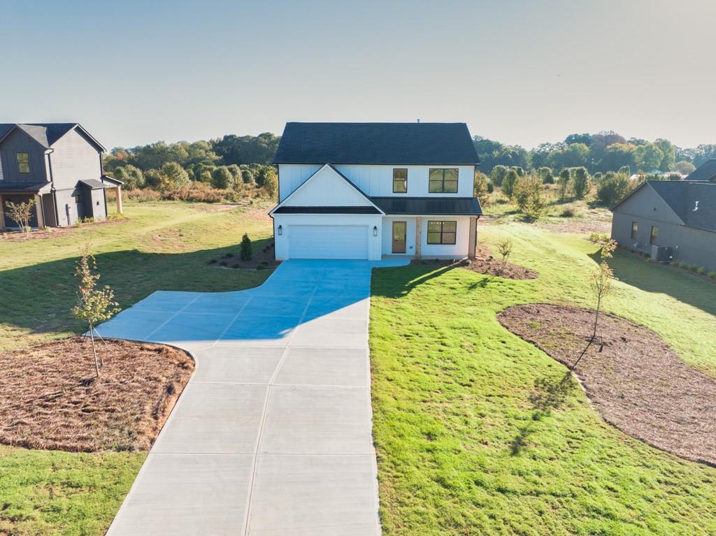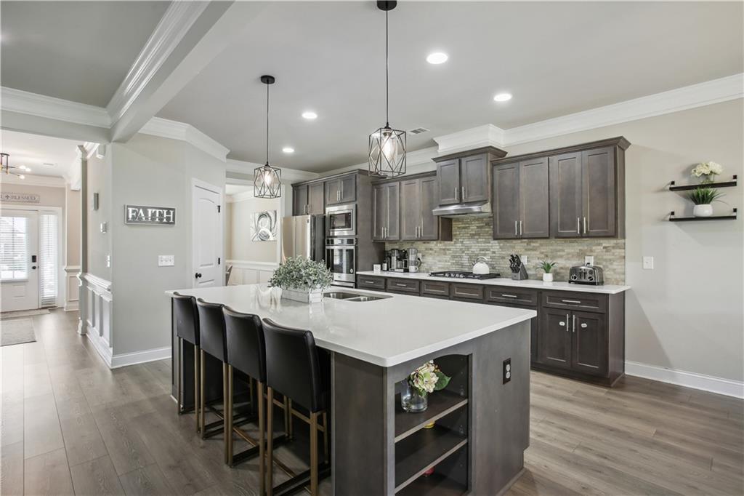|| CUL DE SAC LOT ||
|| LARGE, LEVEL BACK YARD ||
|| NEW PERGOLA || || NEWLY EXTENDED PATIO & TRAVERTINE GRILLING PAD ||
|| NEW CUSTOM BLINDS ||
|| NEW MICRO MESH GUTTER GUARDS ||
|| GREENWAY TRAIL ACCESS ||
** What You’ll See **
Step into a sunlit home where REAL HARDWOOD FLOORS guide you through an open layout designed for comfort and elegance. The KITCHEN ISLAND, topped with GRANITE COUNTERS, provides a gorgeous contrast to the sleek CUSTOM BLINDS filtering light across every room. Out back, the LARGE, LEVEL YARD opens up to a NEW PERGOLA and TRAVERTINE PATIO, ideal for outdoor living. Tucked on a CUL-DE-SAC LOT, this home offers peace and privacy, plus GREENWAY TRAIL ACCESS just down the street.
** What You’ll Hear **
Enjoy the soft hum of a quiet morning as you sip coffee on the back patio. The QUIET NEIGHBORHOOD is ideal for unwinding after a long day, and if you listen closely, you’ll catch birdsong and gentle rustling from mature trees nearby. On weekends, laughter from the COMMUNITY POOL adds a touch of lively charm without ever intruding on your peace.
** What You’ll Feel **
From the cool CERAMIC TILE underfoot to the warm sunlight pouring into the SPACIOUS BEDROOMS, every element of this home feels intentional. You’ll love the flow between rooms, the openness of the VIEW TO FAMILY ROOM, and the cozy feeling of a place with LOTS OF CLOSET SPACE—room for everything and everyone.
** What You’ll Experience **
Entertain friends around the EXTENDED GRILLING PAD, or take a spontaneous walk on the NEIGHBORHOOD GREENWAY TRAIL just steps from your door. Cooking is a joy with a WALK-IN PANTRY and island made for gathering. With GUTTER GUARDS already in place and thoughtful upgrades throughout, you’ll have more time to enjoy what matters most—living.
|| LARGE, LEVEL BACK YARD ||
|| NEW PERGOLA || || NEWLY EXTENDED PATIO & TRAVERTINE GRILLING PAD ||
|| NEW CUSTOM BLINDS ||
|| NEW MICRO MESH GUTTER GUARDS ||
|| GREENWAY TRAIL ACCESS ||
** What You’ll See **
Step into a sunlit home where REAL HARDWOOD FLOORS guide you through an open layout designed for comfort and elegance. The KITCHEN ISLAND, topped with GRANITE COUNTERS, provides a gorgeous contrast to the sleek CUSTOM BLINDS filtering light across every room. Out back, the LARGE, LEVEL YARD opens up to a NEW PERGOLA and TRAVERTINE PATIO, ideal for outdoor living. Tucked on a CUL-DE-SAC LOT, this home offers peace and privacy, plus GREENWAY TRAIL ACCESS just down the street.
** What You’ll Hear **
Enjoy the soft hum of a quiet morning as you sip coffee on the back patio. The QUIET NEIGHBORHOOD is ideal for unwinding after a long day, and if you listen closely, you’ll catch birdsong and gentle rustling from mature trees nearby. On weekends, laughter from the COMMUNITY POOL adds a touch of lively charm without ever intruding on your peace.
** What You’ll Feel **
From the cool CERAMIC TILE underfoot to the warm sunlight pouring into the SPACIOUS BEDROOMS, every element of this home feels intentional. You’ll love the flow between rooms, the openness of the VIEW TO FAMILY ROOM, and the cozy feeling of a place with LOTS OF CLOSET SPACE—room for everything and everyone.
** What You’ll Experience **
Entertain friends around the EXTENDED GRILLING PAD, or take a spontaneous walk on the NEIGHBORHOOD GREENWAY TRAIL just steps from your door. Cooking is a joy with a WALK-IN PANTRY and island made for gathering. With GUTTER GUARDS already in place and thoughtful upgrades throughout, you’ll have more time to enjoy what matters most—living.
Listing Provided Courtesy of Duffy Realty of Atlanta
Property Details
Price:
$435,000
MLS #:
7562829
Status:
Active
Beds:
4
Baths:
3
Address:
3495 Pratt Way
Type:
Single Family
Subtype:
Single Family Residence
Subdivision:
Haverhill Farms
City:
Bethlehem
Listed Date:
Apr 18, 2025
State:
GA
Finished Sq Ft:
3,339
Total Sq Ft:
3,339
ZIP:
30620
Year Built:
2020
Schools
Elementary School:
Harbins
Middle School:
McConnell
High School:
Archer
Interior
Appliances
Dishwasher, Disposal, Gas Range, Gas Water Heater, Microwave
Bathrooms
2 Full Bathrooms, 1 Half Bathroom
Cooling
Central Air, Zoned
Fireplaces Total
1
Flooring
Ceramic Tile, Hardwood, Carpet
Heating
Forced Air, Central, Natural Gas, Zoned
Laundry Features
Upper Level, Laundry Room
Exterior
Architectural Style
Traditional
Community Features
Homeowners Assoc, Pool, Street Lights, Sidewalks
Construction Materials
Brick Front, Brick, Cement Siding
Exterior Features
Rain Gutters
Other Structures
None
Parking Features
Attached, Driveway, Garage, Garage Door Opener, Garage Faces Front
Parking Spots
2
Roof
Composition
Security Features
Smoke Detector(s)
Financial
HOA Fee
$725
HOA Frequency
Annually
HOA Includes
Swim
Tax Year
2024
Taxes
$6,776
Map
Contact Us
Mortgage Calculator
Similar Listings Nearby
- 3567 New Hope Road
Dacula, GA$565,000
1.85 miles away
- 3166 Morris Hills Drive
Dacula, GA$564,970
1.07 miles away
- 2790 Dolce Road
Dacula, GA$554,999
1.01 miles away
- 137 Compass Road
Hampton, GA$548,290
0.85 miles away
- 3136 Morris Hills Drive
Dacula, GA$544,820
1.07 miles away
- 2780 Dolce Road
Dacula, GA$543,999
0.85 miles away
- 424 Hatcher Court
Hampton, GA$543,290
0.85 miles away
- 3555 New Hope Road
Dacula, GA$540,000
1.83 miles away
- 3563 New Hope Road
Dacula, GA$540,000
1.85 miles away
- 2459 Tomoka Drive
Bethlehem, GA$534,900
0.20 miles away

3495 Pratt Way
Bethlehem, GA
LIGHTBOX-IMAGES

