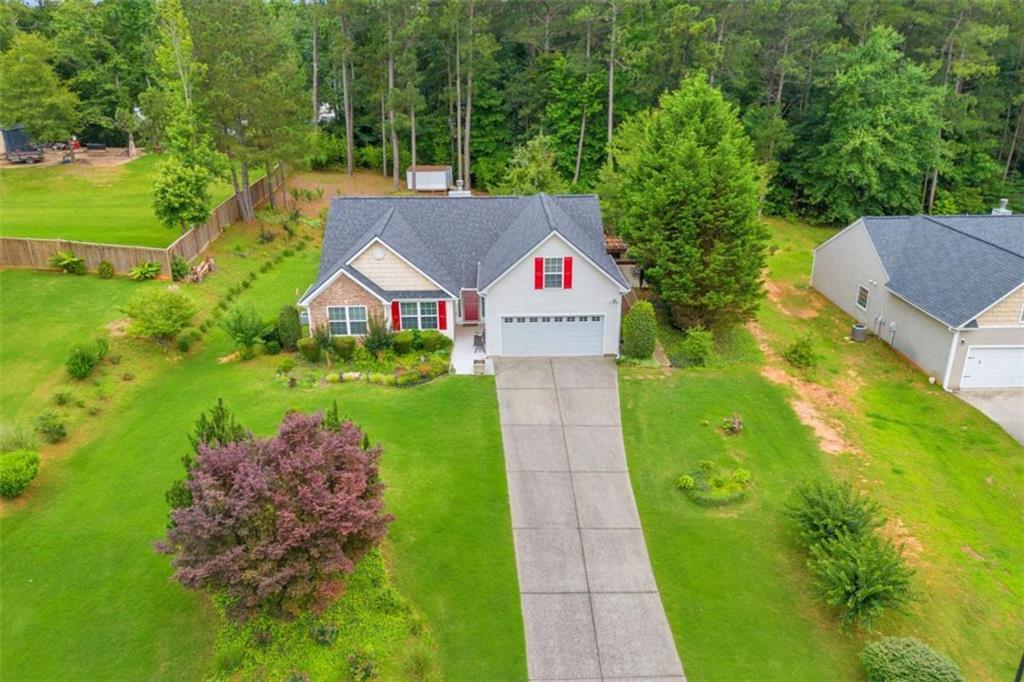Welcome to 1164 Otis Drive in Bethlehem, GA! This fun and functional home has been enjoyed by the original owners and sits on a spacious .60-acre lot. It is the perfect place for everything from casual hangouts to special celebrations. Inside, you’ll find 3 bedrooms, 2 bathrooms, and an open floor plan that makes the whole space feel light and airy. The living room features high ceilings that really open things up, while the large kitchen (with a breakfast area) gives you plenty of space to cook, gather, and enjoy. There’s also a separate dining area-ideal for holiday meals or dinner parties. Step outside, and the entertainment options just keep going. A big deck and a charming gazebo give you plenty of space to relax, grill out, or enjoy a quiet evening under the stars. Whether you’re throwing a summer barbecue or just sipping coffee in the morning, you’ll love having this outdoor retreat. Need more space? There’s a finished bonus room that could be your next home office, media room, or guest space-whatever works best for you. Located just minutes from Hwy 316, you’re close to shopping, dining, and all the essentials. With a two-car garage (that has a dedicated cooking space and sink) and plenty of room inside and out, this home checks all the boxes for comfort, convenience, and a great time. Come see it for yourself-1164 Otis Drive might just be the perfect fit for your next chapter.
Current real estate data for Single Family in Bethlehem as of Dec 05, 2025
73
Single Family Listed
69
Avg DOM
$510,327
Avg List Price
Property Details
Price:
$379,900
MLS #:
7603352
Status:
Active
Beds:
3
Baths:
2
Type:
Single Family
Subtype:
Single Family Residence
Subdivision:
Cambridge Estates
Listed Date:
Jun 23, 2025
Total Sq Ft:
1,844
Year Built:
2006
Schools
Elementary School:
Yargo
Middle School:
Haymon-Morris
High School:
Apalachee
Interior
Appliances
Electric Water Heater, Microwave
Bathrooms
2 Full Bathrooms
Cooling
Ceiling Fan(s), Central Air
Fireplaces Total
1
Flooring
Laminate, Vinyl
Heating
Forced Air, Heat Pump
Laundry Features
In Kitchen, Laundry Room
Exterior
Architectural Style
Ranch
Community Features
Homeowners Assoc
Construction Materials
Vinyl Siding
Exterior Features
Courtyard, Garden, Other
Other Structures
Outbuilding
Parking Features
Attached, Garage, Garage Door Opener
Parking Spots
2
Roof
Composition
Security Features
None
Financial
HOA Fee
$225
HOA Frequency
Annually
Tax Year
2024
Taxes
$3,051
Map
Contact Us
Mortgage Calculator
Community
- Address1164 Otis Drive Bethlehem GA
- SubdivisionCambridge Estates
- CityBethlehem
- CountyBarrow – GA
- Zip Code30620
Subdivisions in Bethlehem
- Ansley Estates
- APALACHEE FALLS
- Arden Meadows
- Belmont
- Berry Springs
- Biltmore Woods
- Cambridge Estates
- Casteel
- COVERED BRIDGE
- ESTATES AT IVEY BROOK
- FARE OAKS
- Grand Oaks
- HAVERHILL FARMS
- Horizon Pointe
- Indian Shoals Landing
- Indian Shoals Lndg
- indian springs
- Ivey Springs
- McCarty Crossing
- Miller Lake
- Miller’s Lake
- Millers Lake Unit 1 & 2
- No
- Noah’s Landing
- Residences at Gateway
- Revenwood
- River Meadows
- Riveredge
- Rivermill
- SHADOW CREEK ESTATES
- St. James Village
- Stonewilde at Turnberri
- The Estates at Casteel
- The Preserve
- Waterside at River Walk
- Waterside at Riverwalk
- Westbury
- Westwood at River Walk
- Wynterberry
Property Summary
- Located in the Cambridge Estates subdivision, 1164 Otis Drive Bethlehem GA is a Single Family for sale in Bethlehem, GA, 30620. It is listed for $379,900 and features 3 beds, 2 baths, and has approximately 0 square feet of living space, and was originally constructed in 2006. The average listing price for Single Family in Bethlehem is $510,327. To schedule a showing of MLS#7603352 at 1164 Otis Drive in Bethlehem, GA, contact your Windsor Realty agent at 678-395-6700.
Similar Listings Nearby

1164 Otis Drive
Bethlehem, GA

