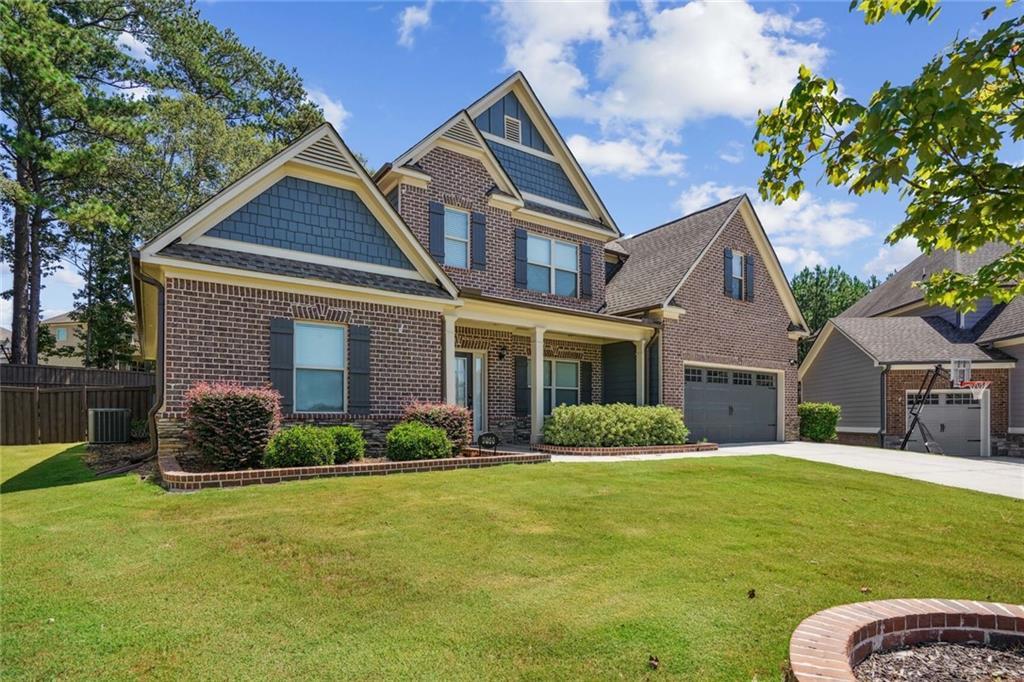Looking for a master suite on the main level in a stunning 4-bedroom, 3.5-bath home with a media room and a Pebble Stone pool? This is the one for you! Situated in a cul-de-sac, this house features a flat, wooded, fenced backyard—perfect for entertaining—with a nearly 2-year-old pool and a covered back patio equipped with an outdoor kitchen. The home boasts an open floor plan with a modern white kitchen, quartz backsplash and island, stainless steel appliances, and a custom pantry. The kitchen flows into the family room, where you can enjoy a cozy fireplace. The master suite offers his and hers walk-in closets, double vanities, and an upgraded tile shower and bath. A half bath, mudroom, and laundry are conveniently located on the main floor. Upstairs, you’ll find three more bedrooms and two full baths. Two bedrooms share a Jack and Jill bathroom with individual sinks, while the oversized third bedroom has its own private bath. There’s also a media room upstairs for all your entertainment needs. Additional features include outdoor landscaping lights, an irrigation system, and a charming shed for extra storage. The neighborhood offers amenities such as a pool, playground, and tennis courts.
Current real estate data for Single Family in Bethlehem as of Jan 20, 2026
60
Single Family Listed
79
Avg DOM
$535,186
Avg List Price
Property Details
Price:
$585,000
MLS #:
7499192
Status:
Active
Beds:
4
Baths:
4
Type:
Single Family
Subtype:
Single Family Residence
Subdivision:
Berry Springs
Listed Date:
Dec 18, 2024
Total Sq Ft:
3,221
Year Built:
2017
Schools
Elementary School:
Harbins
Middle School:
McConnell
High School:
Archer
Interior
Appliances
Dishwasher, Electric Oven, Gas Cooktop, Trash Compactor
Bathrooms
3 Full Bathrooms, 1 Half Bathroom
Cooling
Ceiling Fan(s), Central Air, Electric
Fireplaces Total
1
Flooring
Carpet, Ceramic Tile, Luxury Vinyl
Heating
Central, Forced Air, Natural Gas
Laundry Features
Laundry Room, Main Level, Mud Room
Exterior
Architectural Style
Traditional
Community Features
Homeowners Assoc, Playground, Tennis Court(s)
Construction Materials
Brick Front, Concrete
Exterior Features
Gas Grill, Lighting, Private Entrance, Storage
Other Structures
None
Parking Features
Driveway, Garage, Garage Faces Front
Roof
Shingle
Security Features
Carbon Monoxide Detector(s), Smoke Detector(s)
Financial
HOA Fee
$850
HOA Frequency
Annually
HOA Includes
Swim, Tennis
Tax Year
2023
Taxes
$5,988
Map
Contact Us
Mortgage Calculator
Community
- Address2060 Marlborough Drive Bethlehem GA
- SubdivisionBerry Springs
- CityBethlehem
- CountyGwinnett – GA
- Zip Code30620
Subdivisions in Bethlehem
- Ansley Estates
- APALACHEE FALLS
- Arden Meadows
- Belmont
- Berry Springs
- Biltmore Woods
- Cambridge Estates
- Casteel
- COVERED BRIDGE
- ESTATES AT IVEY BROOK
- FARE OAKS
- Grand Oaks
- HAVERHILL FARMS
- Horizon Pointe
- Indian Shoals Landing
- Indian Shoals Lndg
- indian springs
- Ivey Springs
- McCarty Crossing
- Miller Lake
- Miller’s Lake
- Millers Lake Unit 1 & 2
- No
- Noah’s Landing
- Residences at Gateway
- Revenwood
- River Meadows
- Riveredge
- Rivermill
- SHADOW CREEK ESTATES
- St. James Village
- Stonewilde at Turnberri
- The Estates at Casteel
- The Preserve
- Waterside at River Walk
- Waterside at Riverwalk
- Westbury
- Westwood at River Walk
- Wynterberry
Property Summary
- Located in the Berry Springs subdivision, 2060 Marlborough Drive Bethlehem GA is a Single Family for sale in Bethlehem, GA, 30620. It is listed for $585,000 and features 4 beds, 4 baths, and has approximately 0 square feet of living space, and was originally constructed in 2017. The average listing price for Single Family in Bethlehem is $535,186. To schedule a showing of MLS#7499192 at 2060 Marlborough Drive in Bethlehem, GA, contact your Windsor Realty agent at 678-395-6700.
Similar Listings Nearby

2060 Marlborough Drive
Bethlehem, GA

