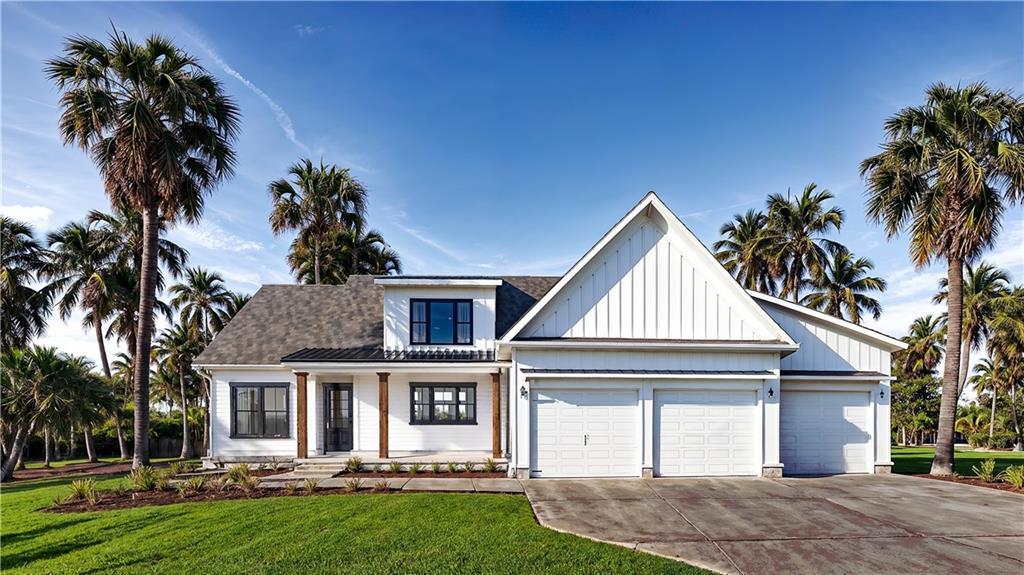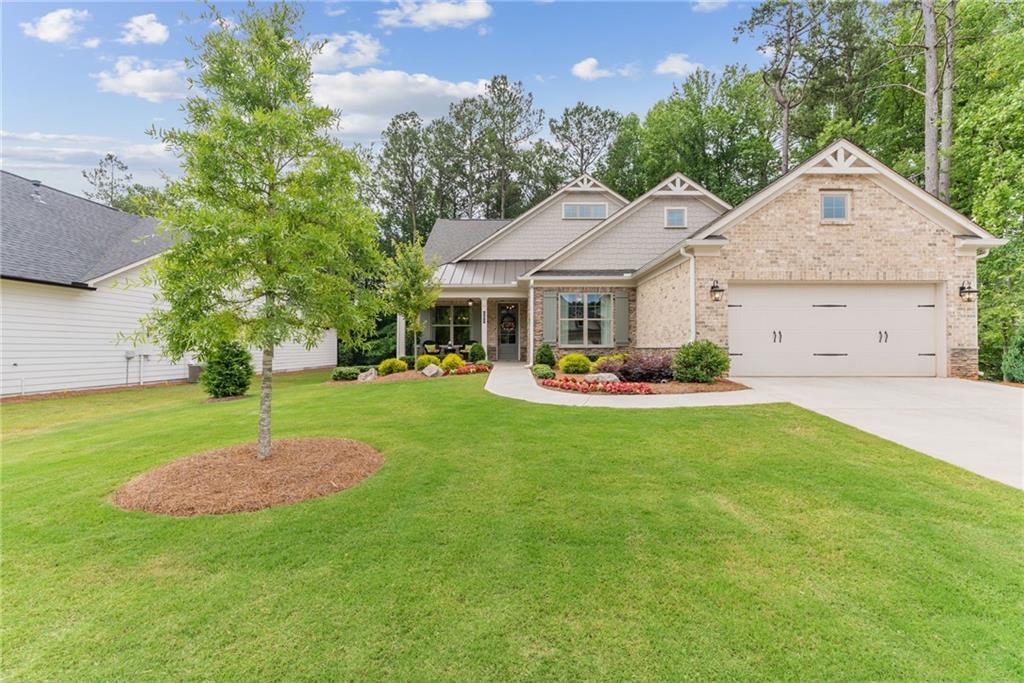WELCOME TO YOUR OWN PRIVATE SANCTUARY — a one-of-a-kind masterpiece that perfectly blends luxury, charm, and comfort on over 2 acres of peaceful, landscaped beauty.
From the moment you arrive, you’ll be captivated by the expansive front porch that stretches across nearly the entire front of the home — an outdoor living space made for morning coffee, evening conversations, and soaking in nature’s beauty.
Step inside to a fully renovated main level that exudes modern elegance with custom trim throughout and an open-concept layout designed for both entertaining and everyday living. The brand-new kitchen is a true showstopper, featuring stunning white cabinetry, quartz countertops, stainless steel appliances, a large center island with tons of storage, and a spacious dining area — all flowing seamlessly into the oversized family room.
A light-filled sunroom overlooks a serene backyard, where deer are frequent visitors, adding to the home’s tranquil vibe. The crown jewel of the home is the **650 sq ft primary suite addition**, a true retreat with vaulted and beamed ceilings, double doors to the back deck, a spacious walk-in closet with laundry, and a spa-like bath complete with soaking tub, dual vanities, and an enormous walk-in shower.
This home offers **a SECOND luxurious owner’s suites** which has a beautifully remodeled en-suite and walk-in closet. Two additional generously-sized bedrooms on the main level — four bedrooms total.
Downstairs, the finished basement provides incredible versatility with space for an office, media room, or rec room, a full bath, second laundry hook-up, and ample storage.
Step out back to enjoy the deck overlooking the sprawling, private backyard — complete with a fire pit area, new rock wall, and gorgeous landscaping. Whether you want to garden, let the kids roam, or even bring horses, there’s room for it all.
Every inch of this home has been thoughtfully crafted and meticulously maintained — a rare opportunity to own a truly special property that offers space, privacy, and modern luxury in one perfect package. And to top it off it is located in a fantastic location with easy access to shopping and dining in all directions, plus a fantastic school district!
From the moment you arrive, you’ll be captivated by the expansive front porch that stretches across nearly the entire front of the home — an outdoor living space made for morning coffee, evening conversations, and soaking in nature’s beauty.
Step inside to a fully renovated main level that exudes modern elegance with custom trim throughout and an open-concept layout designed for both entertaining and everyday living. The brand-new kitchen is a true showstopper, featuring stunning white cabinetry, quartz countertops, stainless steel appliances, a large center island with tons of storage, and a spacious dining area — all flowing seamlessly into the oversized family room.
A light-filled sunroom overlooks a serene backyard, where deer are frequent visitors, adding to the home’s tranquil vibe. The crown jewel of the home is the **650 sq ft primary suite addition**, a true retreat with vaulted and beamed ceilings, double doors to the back deck, a spacious walk-in closet with laundry, and a spa-like bath complete with soaking tub, dual vanities, and an enormous walk-in shower.
This home offers **a SECOND luxurious owner’s suites** which has a beautifully remodeled en-suite and walk-in closet. Two additional generously-sized bedrooms on the main level — four bedrooms total.
Downstairs, the finished basement provides incredible versatility with space for an office, media room, or rec room, a full bath, second laundry hook-up, and ample storage.
Step out back to enjoy the deck overlooking the sprawling, private backyard — complete with a fire pit area, new rock wall, and gorgeous landscaping. Whether you want to garden, let the kids roam, or even bring horses, there’s room for it all.
Every inch of this home has been thoughtfully crafted and meticulously maintained — a rare opportunity to own a truly special property that offers space, privacy, and modern luxury in one perfect package. And to top it off it is located in a fantastic location with easy access to shopping and dining in all directions, plus a fantastic school district!
Listing Provided Courtesy of Atlanta Communities
Property Details
Price:
$750,000
MLS #:
7597293
Status:
Active
Beds:
4
Baths:
4
Address:
748 Northwoods Drive
Type:
Single Family
Subtype:
Single Family Residence
Subdivision:
Northwoods
City:
Ball Ground
Listed Date:
Jun 13, 2025
State:
GA
ZIP:
30107
Year Built:
1985
Schools
Elementary School:
Macedonia
Middle School:
Creekland – Cherokee
High School:
Creekview
Interior
Appliances
Dishwasher, Gas Range, Microwave, Self Cleaning Oven
Bathrooms
4 Full Bathrooms
Cooling
Ceiling Fan(s), Central Air, Electric
Flooring
Carpet, Ceramic Tile, Hardwood, Tile
Heating
Central, Forced Air
Laundry Features
Laundry Room
Exterior
Architectural Style
Ranch
Community Features
Near Schools, Near Shopping, Other
Construction Materials
Hardi Plank Type, Other
Exterior Features
Private Entrance, Private Yard, Other
Other Structures
None
Parking Features
Driveway, Garage, Garage Door Opener, Garage Faces Side, Level Driveway
Roof
Shingle
Security Features
Smoke Detector(s)
Financial
Tax Year
2024
Taxes
$5,056
Map
Contact Us
Mortgage Calculator
Similar Listings Nearby
- 200 Summer Ridge Drive
Ball Ground, GA$899,900
0.66 miles away
- 203 Belmont Park Drive
Canton, GA$889,850
0.85 miles away
- 438 Southland Circle
Canton, GA$879,900
0.54 miles away
- 184 Cadence Trail
Canton, GA$800,000
1.49 miles away
- 105 Summerlin Drive
Canton, GA$799,900
0.70 miles away
- 301 Sobeck Way
Canton, GA$785,885
0.64 miles away
- 400 SOUTHLAND Circle
Canton, GA$750,000
0.57 miles away
- 827 Holly Ridge
Canton, GA$649,900
1.58 miles away
- 227 Amaranth Court
Ball Ground, GA$615,000
1.50 miles away

748 Northwoods Drive
Ball Ground, GA
LIGHTBOX-IMAGES
































































































































































































































































































































































































































