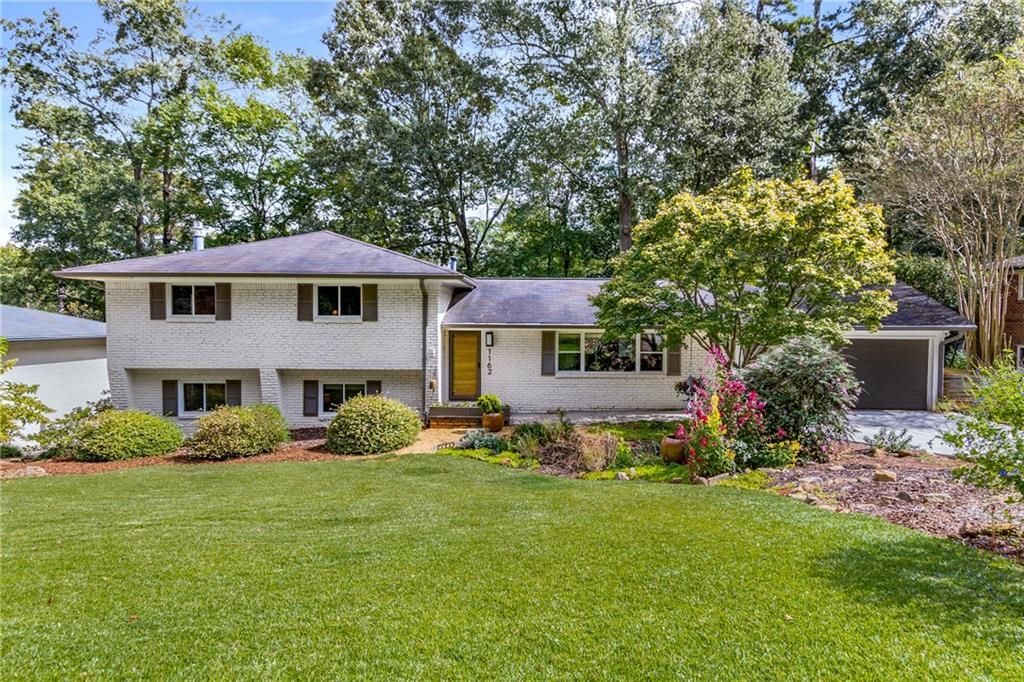Discover your new home at 1162 Berkeley Rd, a charming 4-bedroom, 3-bathroom residence in the heart of Avondale Estates. This brick single-family home was built in 1960 and features recently renovated hardwood floors and a cozy fireplace. With its large lot and attached two-car garage, it combines classic charm with modern convenience. The main floor includes a foyer, a separate living room, and adjoining dining room, while the finished basement provides a family room for more casual gatherings. The property features recent renovations, newer HVAC, and classic hardwood floors throughout. Built-in bookcases add a touch of warmth and sophistication. The split-level floor plan is ideal for a growing family or for accommodating guests. The lower level includes a bedroom and full bath for added privacy and a separate outside entrance. The expansive yard provides plenty of outdoor space for gardening, recreation, or entertaining.
Avondale Estates is a highly sought-after community, known for its small-town feel, Tudor-style village, and beautiful canopy of trees. But we are also home to the best Gelato shop in Georgia and are a top destination for craft breweries. Residents enjoy a quaint and pedestrian-friendly downtown area with local shops and restaurants, just minutes away. The city features a resident-only pool, tennis courts, and Lake Avondale, along with numerous parks. A highly active and community-driven neighborhood with events, festivals, and a weekly farmers’ markets on the town green. Situated inside the perimeter, this home offers easy access to I-285, I-20, Emory, and the CDC. It’s also near the City of Decatur and the Dekalb Farmers Market. With its desirable location, spacious lot, and charming features, this home presents a fantastic opportunity for buyers to settle into a friendly and vibrant community. Don’t miss your chance to experience the best of Avondale Estates living.
Avondale Estates is a highly sought-after community, known for its small-town feel, Tudor-style village, and beautiful canopy of trees. But we are also home to the best Gelato shop in Georgia and are a top destination for craft breweries. Residents enjoy a quaint and pedestrian-friendly downtown area with local shops and restaurants, just minutes away. The city features a resident-only pool, tennis courts, and Lake Avondale, along with numerous parks. A highly active and community-driven neighborhood with events, festivals, and a weekly farmers’ markets on the town green. Situated inside the perimeter, this home offers easy access to I-285, I-20, Emory, and the CDC. It’s also near the City of Decatur and the Dekalb Farmers Market. With its desirable location, spacious lot, and charming features, this home presents a fantastic opportunity for buyers to settle into a friendly and vibrant community. Don’t miss your chance to experience the best of Avondale Estates living.
Current real estate data for Single Family in Avondale Estates as of Nov 25, 2025
14
Single Family Listed
57
Avg DOM
$735,971
Avg List Price
Property Details
Price:
$765,000
MLS #:
7662622
Status:
Pending
Beds:
4
Baths:
3
Type:
Single Family
Subtype:
Single Family Residence
Subdivision:
Avonwood
Listed Date:
Oct 8, 2025
Total Sq Ft:
2,353
Year Built:
1960
Schools
Elementary School:
Avondale
Middle School:
Druid Hills
High School:
Druid Hills
Interior
Appliances
Dishwasher, Disposal, Dryer, Gas Cooktop, Gas Oven, Microwave, Refrigerator, Washer
Bathrooms
3 Full Bathrooms
Cooling
Central Air
Fireplaces Total
1
Flooring
Ceramic Tile, Hardwood
Heating
Forced Air
Laundry Features
In Basement, Laundry Room, Lower Level
Exterior
Architectural Style
Ranch
Community Features
Near Public Transport, Near Schools, Near Shopping, Near Trails/Greenway, Sidewalks, Street Lights
Construction Materials
Brick 4 Sides
Exterior Features
Garden, Private Entrance, Private Yard
Other Structures
None
Parking Features
Driveway, Garage, Garage Door Opener, Garage Faces Front
Parking Spots
2
Roof
Composition
Security Features
Smoke Detector(s)
Financial
Tax Year
2025
Taxes
$3,247
Map
Contact Us
Mortgage Calculator
Community
- Address1162 Berkeley Road Avondale Estates GA
- SubdivisionAvonwood
- CityAvondale Estates
- CountyDekalb – GA
- Zip Code30002
Subdivisions in Avondale Estates
- Avondale East
- Avondale Est
- Avondale Estates
- Avondale Estates East
- Avondale Estates/Scottdale
- Avondale Park
- Berkeley Village
- Brookside Parc Townhomes
- Condo of Avondale Estates
- Condominium of Avondale Estates
- Condominiums of Avondale Estate
- Glen Cove
- Historic Avondale Estates
- INGLESIDE
- Ivy Hill
- Kensington Trace
- Rockbridge Park
- Somerlane
- Stratford Green Townhomes
- The Condominiums od Avondale Estates
- The Condominiums of Avondale Estates
- The Village at Avondale
Property Summary
- Located in the Avonwood subdivision, 1162 Berkeley Road Avondale Estates GA is a Single Family for sale in Avondale Estates, GA, 30002. It is listed for $765,000 and features 4 beds, 3 baths, and has approximately 0 square feet of living space, and was originally constructed in 1960. The average listing price for Single Family in Avondale Estates is $735,971. To schedule a showing of MLS#7662622 at 1162 Berkeley Road in Avondale Estates, GA, contact your Windsor Realty agent at 678-395-6700.
Similar Listings Nearby

1162 Berkeley Road
Avondale Estates, GA

