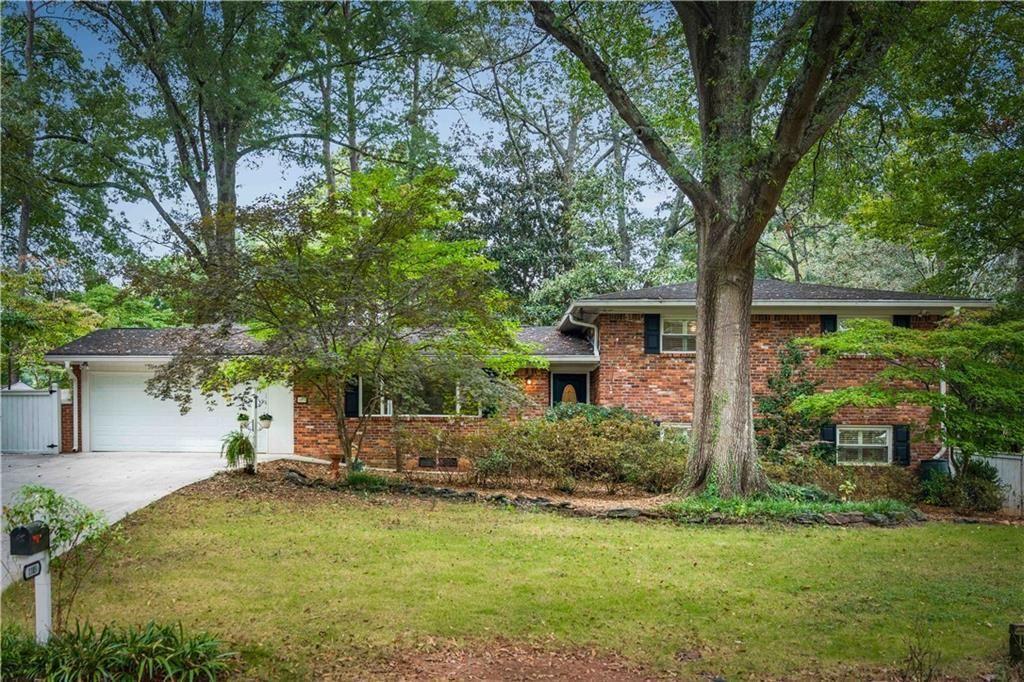Welcome to your charming split-level in the heart of Avondale Estates! This 4-bedroom, 3-bath home blends timeless character with modern touches. Original hardwood floors flow throughout the main level featuring an expansive living room, separate dining room and kitchen with stainless steel appliances, granite counters, and a tile backsplash. Just off the kitchen and through the two car garage, soak up the sunshine in your light-filled sunroom, or head to the woodworker’s dream workshop, complete with it’s own electrical panel and underground dust vacuum lines. If woodworking isn’t your pass time, the workshop is already pre-plumbed, wired and begging to be turned into your next creative project – artist studio, playroom, speakeasy, or even an income-producing suite! Back inside and upstairs, the primary suite is joined by two oversized secondary bedrooms and a spacious hall bath. On the lower level, you’ll find another bedroom and bath plus a cozy den that opens out to the backyard. And oh, that backyard… your private oasis! Whether it’s morning coffee, happy hour cocktails, or a full-on garden party, you’ll love the fully fenced, landscaped space made for entertaining and relaxing. All of this comes with the perks of living in Avondale Estates – optional swim and tennis, a scenic community lake, fun social clubs, and just minutes from award-winning restaurants and shopping. Move-in ready and packed with charm, this home is ready for its next chapter. Will it be yours?
Current real estate data for Single Family in Avondale Estates as of Oct 10, 2025
19
Single Family Listed
44
Avg DOM
$664,610
Avg List Price
Property Details
Price:
$675,000
MLS #:
7658633
Status:
Active Under Contract
Beds:
4
Baths:
3
Type:
Single Family
Subtype:
Single Family Residence
Subdivision:
Avondale Estates
Listed Date:
Oct 1, 2025
Total Sq Ft:
2,642
Year Built:
1959
Schools
Elementary School:
Avondale
Middle School:
Druid Hills
High School:
Druid Hills
Interior
Appliances
Dishwasher, Dryer, Gas Range, Microwave, Range Hood, Refrigerator, Washer
Bathrooms
3 Full Bathrooms
Cooling
Ceiling Fan(s), Central Air
Flooring
Hardwood
Heating
Central
Laundry Features
Laundry Room, Lower Level
Exterior
Architectural Style
Traditional
Community Features
Clubhouse, Lake, Near Schools, Near Shopping, Near Trails/Greenway, Park, Playground, Pool, Sidewalks, Street Lights, Swim Team, Tennis Court(s)
Construction Materials
Brick 4 Sides
Exterior Features
Gas Grill, Private Yard, Rain Gutters, Storage
Other Structures
Shed(s), Storage, Workshop
Parking Features
Attached, Garage, Garage Door Opener, Garage Faces Front, Kitchen Level
Roof
Composition
Security Features
Smoke Detector(s)
Financial
Tax Year
2024
Taxes
$8,840
Map
Contact Us
Mortgage Calculator
Community
- Address1103 Bromley Road Avondale Estates GA
- SubdivisionAvondale Estates
- CityAvondale Estates
- CountyDekalb – GA
- Zip Code30002
Subdivisions in Avondale Estates
- Avondale East
- Avondale Est
- Avondale Estates
- Avondale Estates East
- Avondale Estates/Scottdale
- Avondale Park
- Berkeley Village
- Brookside Parc Townhomes
- Condo of Avondale Estates
- Condominium of Avondale Estates
- Condominiums of Avondale Estate
- Glen Cove
- Historic Avondale Estates
- INGLESIDE
- Ivy Hill
- Kensington Trace
- Rockbridge Park
- Somerlane
- Stratford Green Townhomes
- The Condominiums od Avondale Estates
- The Condominiums of Avondale Estates
- The Village at Avondale
Property Summary
- Located in the Avondale Estates subdivision, 1103 Bromley Road Avondale Estates GA is a Single Family for sale in Avondale Estates, GA, 30002. It is listed for $675,000 and features 4 beds, 3 baths, and has approximately 0 square feet of living space, and was originally constructed in 1959. The average listing price for Single Family in Avondale Estates is $664,610. To schedule a showing of MLS#7658633 at 1103 Bromley Road in Avondale Estates, GA, contact your Windsor Realty agent at 678-395-6700.
Similar Listings Nearby

1103 Bromley Road
Avondale Estates, GA

