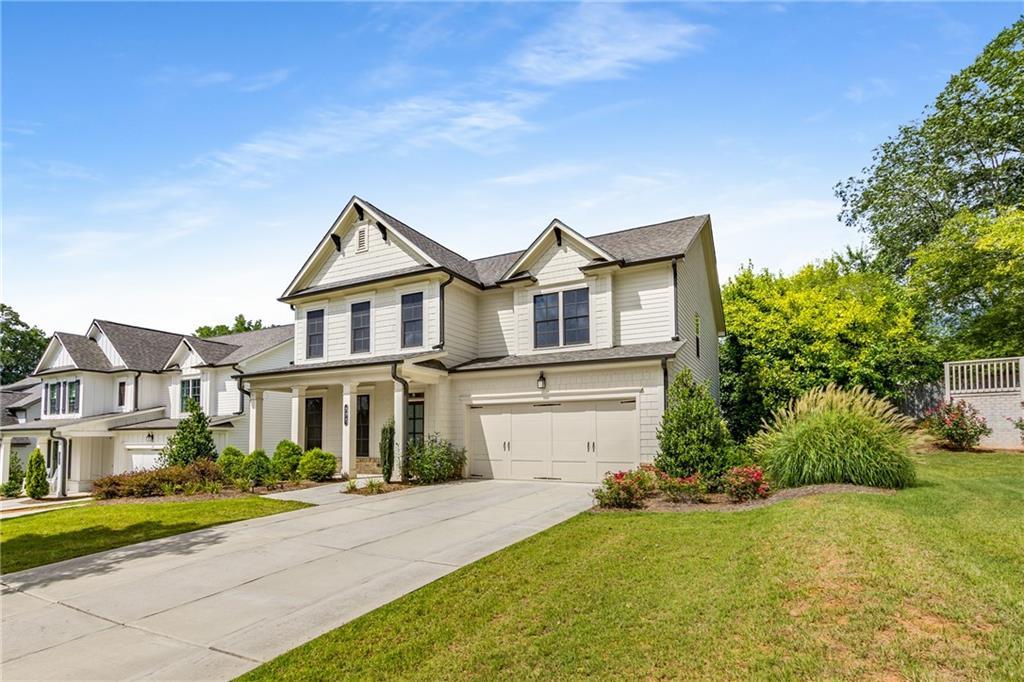Welcome to 230 Grove Mill Lane, a rare gem in the sought after newer construction community of Avondale East! Thoughtfully designed and beautifully upgraded, this spacious residence offers a true 5-bedroom layout, including a full guest suite on the main level and an upstairs fifth bedroom for a growing family, casual living space or your home office needs!
Entering from the covered front porch you are greeted by an open floor plan, wide-plank floors, and quality finishes throughout. The heart of the home is the gorgeous chef’s kitchen, boasting a large center island, stainless steel appliance package, gas cooking, quartz countertops, and custom cabinetry, all open to the fireside great room and anchored by a separate dining room with gorgeous, beamed ceilings. Step outside to the covered rear porch, perfect for outdoor entertaining, al fresco dining or morning coffee. Enjoy a beautiful, sunny backyard with room to play or garden. A convenient mudroom entry from the 2-car garage offers everyday functionality with stylish appeal.
Upstairs, the oversized primary suite provides a true retreat with a spa-like bath featuring a soaking tub, separate shower, dual vanities, and a large walk-in closet. Three additional bedrooms and a shared Jack and Jill bathroom with double sinks complete the upper level, offering space and flexibility for every need!
Tucked within the welcoming Avondale East neighborhood, less than a mile from the charm and energy of the historic downtown Avondale Estates with restaurants, retail, breweries, community events and the new Town Green. You’re just minutes from the DeKalb Farmers Market, multiple parks, the PATH and top-rated schools, with a short commute to Downtown Decatur, Emory, CDC and major highways.
More photos coming soon. This is the one – Welcome Home!
Entering from the covered front porch you are greeted by an open floor plan, wide-plank floors, and quality finishes throughout. The heart of the home is the gorgeous chef’s kitchen, boasting a large center island, stainless steel appliance package, gas cooking, quartz countertops, and custom cabinetry, all open to the fireside great room and anchored by a separate dining room with gorgeous, beamed ceilings. Step outside to the covered rear porch, perfect for outdoor entertaining, al fresco dining or morning coffee. Enjoy a beautiful, sunny backyard with room to play or garden. A convenient mudroom entry from the 2-car garage offers everyday functionality with stylish appeal.
Upstairs, the oversized primary suite provides a true retreat with a spa-like bath featuring a soaking tub, separate shower, dual vanities, and a large walk-in closet. Three additional bedrooms and a shared Jack and Jill bathroom with double sinks complete the upper level, offering space and flexibility for every need!
Tucked within the welcoming Avondale East neighborhood, less than a mile from the charm and energy of the historic downtown Avondale Estates with restaurants, retail, breweries, community events and the new Town Green. You’re just minutes from the DeKalb Farmers Market, multiple parks, the PATH and top-rated schools, with a short commute to Downtown Decatur, Emory, CDC and major highways.
More photos coming soon. This is the one – Welcome Home!
Current real estate data for Single Family in Avondale Estates as of Nov 25, 2025
14
Single Family Listed
57
Avg DOM
$735,971
Avg List Price
Property Details
Price:
$750,000
MLS #:
7618048
Status:
Active Under Contract
Beds:
5
Baths:
3
Type:
Single Family
Subtype:
Single Family Residence
Subdivision:
Avondale East
Listed Date:
Jul 22, 2025
Total Sq Ft:
3,002
Year Built:
2021
Schools
Elementary School:
Avondale
Middle School:
Druid Hills
High School:
Druid Hills
Interior
Appliances
Dishwasher, Disposal
Bathrooms
3 Full Bathrooms
Cooling
Ceiling Fan(s), Central Air
Fireplaces Total
2
Flooring
Carpet, Ceramic Tile, Wood
Heating
Central, Forced Air
Laundry Features
Laundry Room, Upper Level
Exterior
Architectural Style
Craftsman
Community Features
Homeowners Assoc, Near Public Transport, Near Schools, Near Shopping, Near Trails/Greenway, Park, Sidewalks, Street Lights
Construction Materials
HardiPlank Type, Lap Siding, Shingle Siding
Exterior Features
Private Entrance, Private Yard, Rain Gutters
Other Structures
None
Parking Features
Attached, Driveway, Garage, Garage Door Opener, Garage Faces Front, Kitchen Level
Roof
Composition, Shingle
Security Features
Carbon Monoxide Detector(s), Secured Garage/Parking, Security Lights, Smoke Detector(s)
Financial
HOA Fee
$326
HOA Frequency
Monthly
HOA Includes
Maintenance Grounds, Reserve Fund
Tax Year
2024
Taxes
$8,442
Map
Contact Us
Mortgage Calculator
Community
- Address230 Grove Mill Lane Avondale Estates GA
- SubdivisionAvondale East
- CityAvondale Estates
- CountyDekalb – GA
- Zip Code30002
Subdivisions in Avondale Estates
- Avondale East
- Avondale Est
- Avondale Estates
- Avondale Estates East
- Avondale Estates/Scottdale
- Avondale Park
- Berkeley Village
- Brookside Parc Townhomes
- Condo of Avondale Estates
- Condominium of Avondale Estates
- Condominiums of Avondale Estate
- Glen Cove
- Historic Avondale Estates
- INGLESIDE
- Ivy Hill
- Kensington Trace
- Rockbridge Park
- Somerlane
- Stratford Green Townhomes
- The Condominiums od Avondale Estates
- The Condominiums of Avondale Estates
- The Village at Avondale
Property Summary
- Located in the Avondale East subdivision, 230 Grove Mill Lane Avondale Estates GA is a Single Family for sale in Avondale Estates, GA, 30002. It is listed for $750,000 and features 5 beds, 3 baths, and has approximately 0 square feet of living space, and was originally constructed in 2021. The average listing price for Single Family in Avondale Estates is $735,971. To schedule a showing of MLS#7618048 at 230 Grove Mill Lane in Avondale Estates, GA, contact your Windsor Realty agent at 678-395-6700.
Similar Listings Nearby

230 Grove Mill Lane
Avondale Estates, GA

