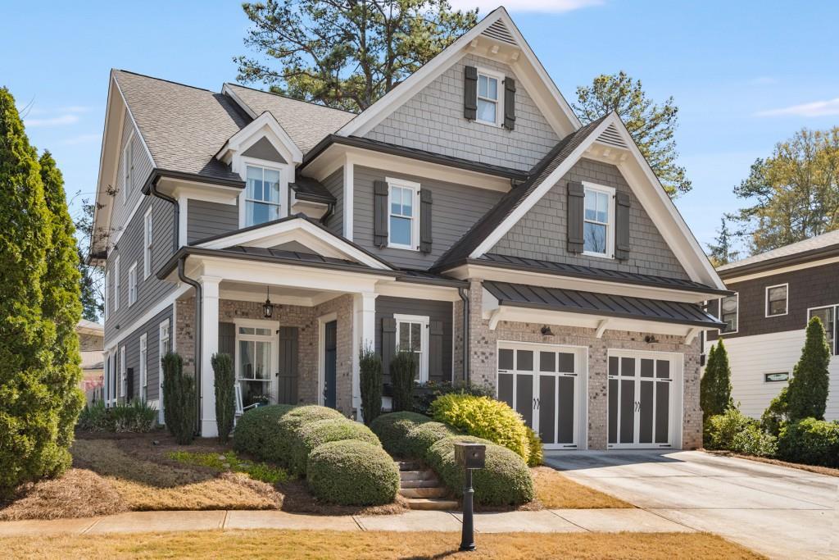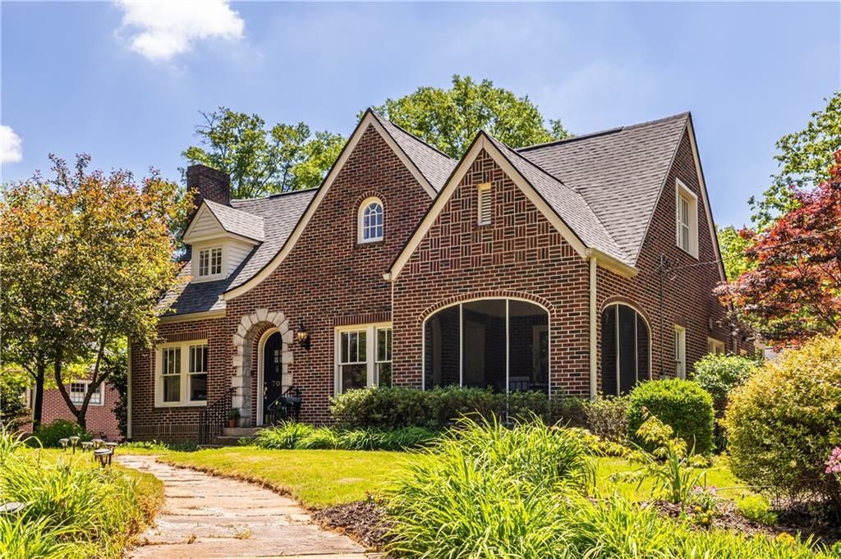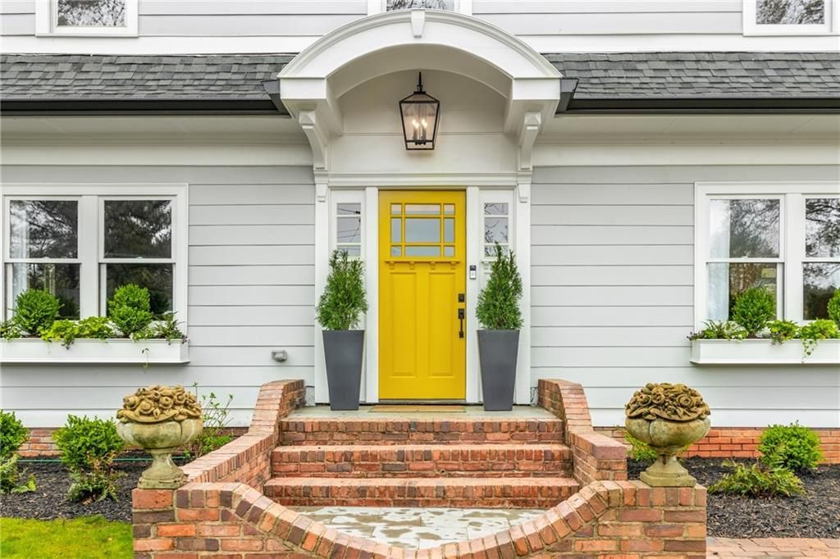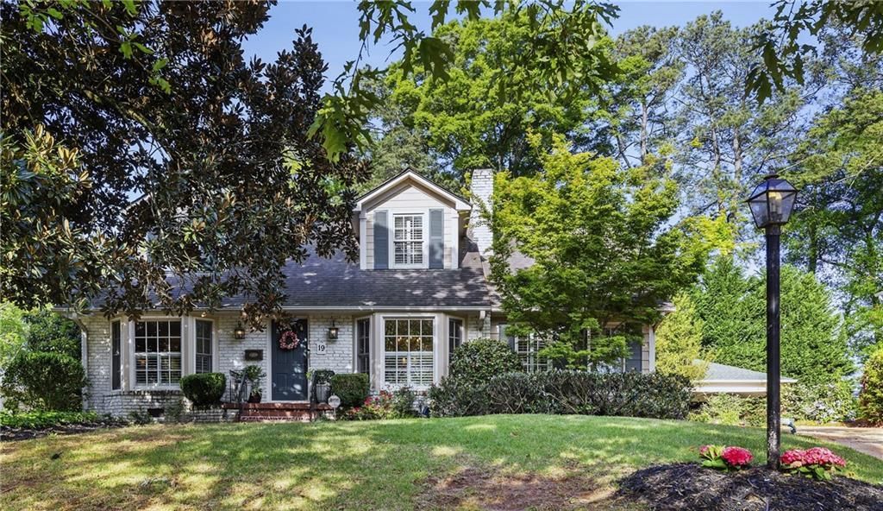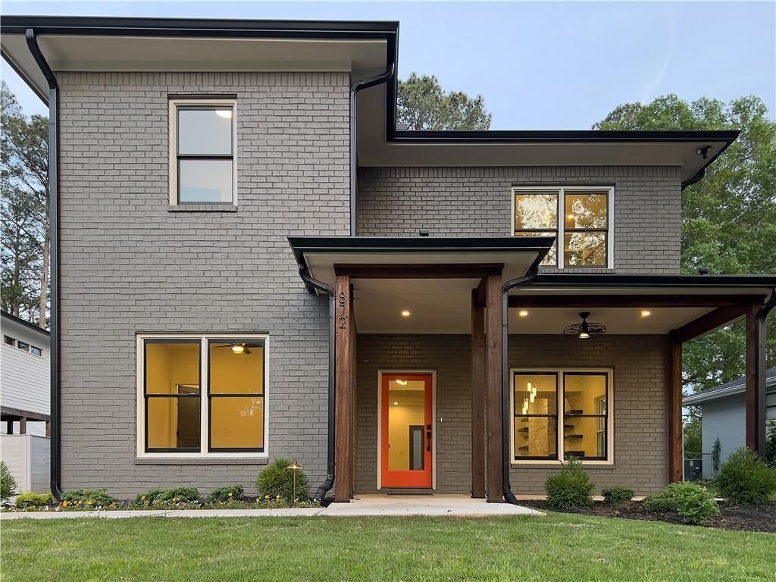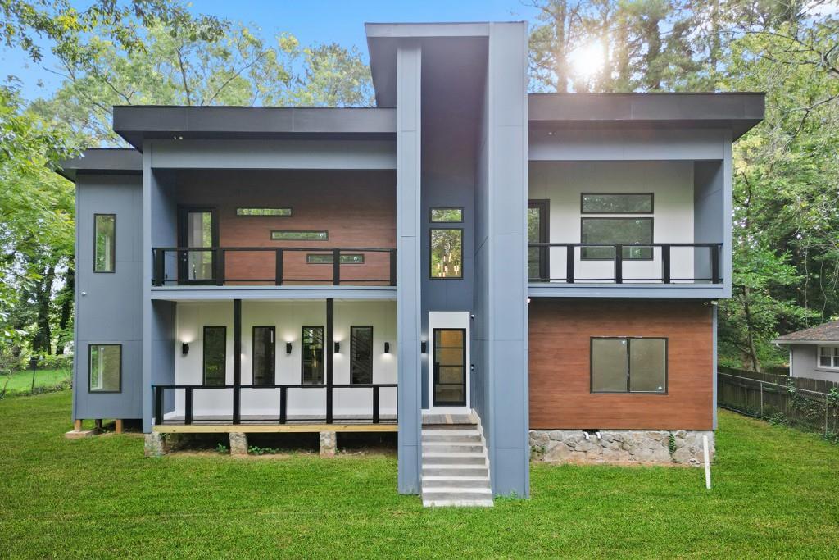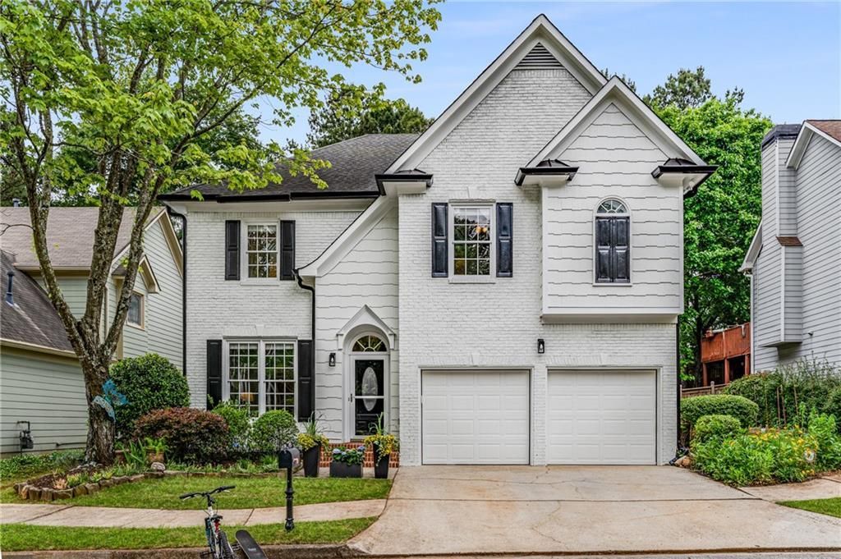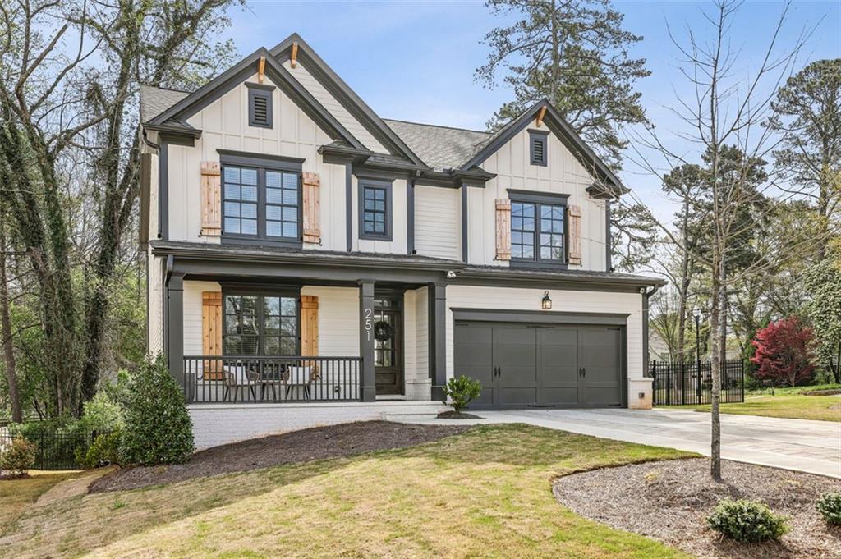Truly stunning Craftsman 4 bed 3.5 bath with full unfinished 3rd floor in prime Rammel Oaks Subdivision. The home exudes character throughout! Entering in from your rocking chair from porch you have a welcoming foyer with built-ins. The separate dining room with trey ceiling can accommodate large gatherings of all sizes. The bright and airy kitchen has cabinets up to the ceiling with an oversized center island that offers tons of storage. Clear view to the family room with gas fireplace, built-in storage and coffered ceilings. Enjoy a summer day on your screened in side porch or the flat fenced back yard. Half bath also on main level. Upstairs features primary bedroom with a calming oasis or an en-suite primary bathroom that has enhanced shower system and soaking tub. The walk in closet connects the primary bedroom directly to the laundry room for ease of access with a utility sink. Two guest bedrooms share a Jack n Jill bathroom as well as a 3rd guest bedroom with its own en-suite bathroom. Upstairs creating opportunities for total customization with a framed out 3rd floor that is already stubbed for a full bathroom. Spray foam insulation has been done as well. Spacious 2 car garage is right at kitchen entrance. Enjoy your corner lot on a quiet cul-de-sac street in a quaint neighborhood of 22 homes where each home is totally unique with sidewalks and streetlights. Easily access PATH which connects East to Stone Mountain or West to Freedom Park & the Beltline! Few minutes drive to dining/shopping/breweries in downtown Avondale, Lake Avondale, Decatur Square, DeKalb Farmer’s Market, MARTA. Convenient for access to I-285, I-20, Midtown, Hartsfield Jackson Airport, Emory, & CDC!
Listing Provided Courtesy of Atlanta Fine Homes Sotheby’s International
Property Details
Price:
$795,000
MLS #:
7355212
Status:
Closed ((Apr 29, 2024))
Beds:
4
Baths:
4
Address:
419 Rammel Oaks Drive
Type:
Single Family
Subtype:
Single Family Residence
Subdivision:
Rammel Oaks
City:
Avondale Estates
Listed Date:
Mar 19, 2024
State:
GA
Finished Sq Ft:
3,200
ZIP:
30002
Year Built:
2016
Schools
Elementary School:
Avondale
Middle School:
Druid Hills
High School:
Druid Hills
Interior
# of Fireplaces
1
Appliances
Dishwasher, Disposal, Gas Cooktop, Gas Water Heater, Microwave, Range Hood, Refrigerator
Bathrooms
3 Full Bathrooms, 1 Half Bathroom
Cooling
Central Air, Zoned
Flooring
Hardwood
Heating
Forced Air, Natural Gas, Zoned
Laundry Features
In Hall, Laundry Room
Exterior
Architectural Style
Craftsman
Community Features
Homeowners Assoc, Near Beltline, Near Schools, Near Shopping, Near Trails/ Greenway, Sidewalks
Construction Materials
Cement Siding, Frame
Exterior Features
Private Yard
Other Structures
None
Parking Features
Attached, Garage, Kitchen Level
Roof Type
Other
Financial
HOA Fee
$600
HOA Frequency
Annually
Tax Year
2023
Taxes
$5,817
Map
Contact Us
Mortgage Calculator
Similar Listings Nearby
- 705 E Ponce De Leon Avenue
Decatur, GA$1,000,000
1.84 miles away
- 9 South Avondale Plaza
Avondale Estates, GA$995,000
0.77 miles away
- 19 Fairfield Drive
Avondale Estates, GA$985,000
1.21 miles away
- 872 Nottingham Drive
Avondale Estates, GA$959,000
0.73 miles away
- 416 S Pineview Court
Decatur, GA$899,900
1.96 miles away
- 111 Mount Vernon Drive
Decatur, GA$899,000
1.99 miles away
- 3009 Orion Drive
Decatur, GA$895,000
1.98 miles away
- 99 Dartmouth Avenue
Avondale Estates, GA$859,500
1.32 miles away
- 606 Sycamore Ridge Drive
Decatur, GA$850,000
1.53 miles away
- 251 N Avon Drive
Avondale Estates, GA$799,000
0.16 miles away

419 Rammel Oaks Drive
Avondale Estates, GA
LIGHTBOX-IMAGES

