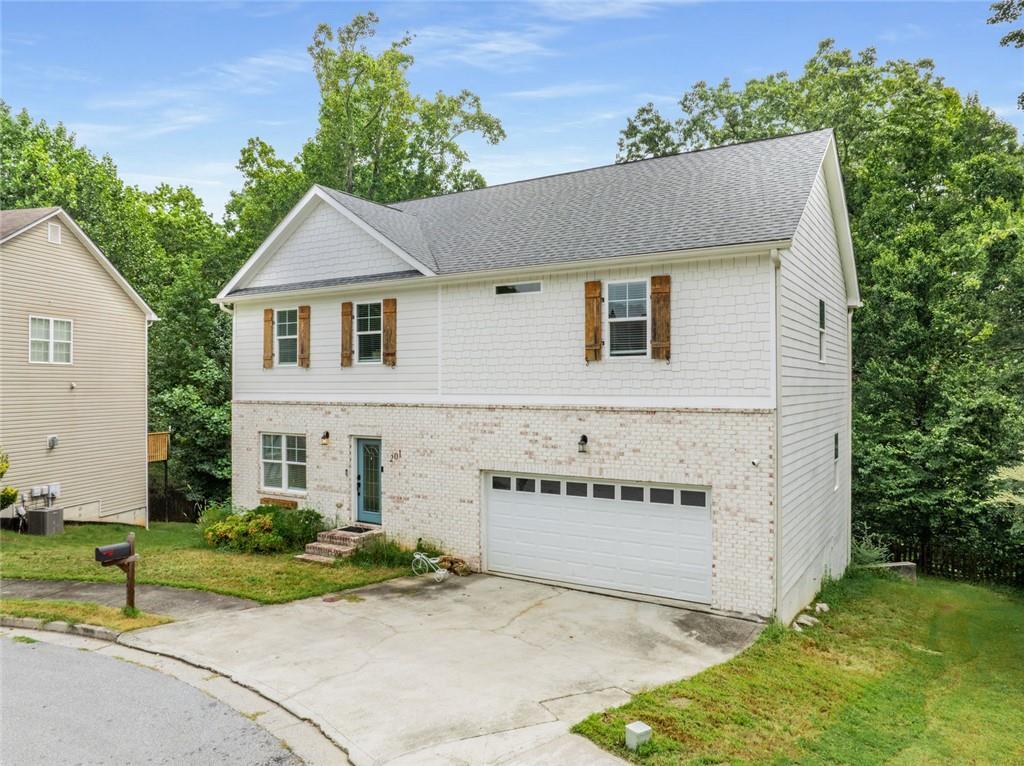Welcome to 210 Wilhelmina Drive, a beautifully built 2019 home tucked away on a quiet cul-de-sac in Austell. With all major systems just a few years old, this home offers peace of mind and modern comfort. Step inside to find gleaming hardwood floors on the main level, a private dining room that connects seamlessly to the family living room, and a bright galley-style kitchen with abundant cabinetry and a spacious walk-in pantry. Upstairs, the oversized owner’s suite features a large walk-in closet and a spa-like ensuite bath, complemented by three generous secondary bedrooms and an additional full bath. The full unfinished basement is a blank canvas, offering endless possibilities to expand your living space. Whether you envision a media room, gym, or guest suite. Outside, the cul-de-sac setting adds privacy and safety, while the home’s location provides unbeatable convenience with quick access to I-20 and I-285, making commutes to Atlanta and Hartsfield-Jackson Airport a breeze. Enjoy weekends at Six Flags Over Georgia, hiking at Sweetwater Creek State Park, or shopping at Arbor Place Mall, The Avenue West Cobb, and local favorites throughout Austell. With its blend of modern design, spacious layout, and prime location, this home is a standout opportunity for buyers looking to enjoy today’s comforts and tomorrow’s potential.
Current real estate data for Single Family in Austell as of Jan 18, 2026
114
Single Family Listed
77
Avg DOM
260
Avg $ / SqFt
$323,880
Avg List Price
Property Details
Price:
$399,900
MLS #:
7637685
Status:
Active
Beds:
4
Baths:
3
Type:
Single Family
Subtype:
Single Family Residence
Subdivision:
Wilhelmina Hills
Listed Date:
Aug 18, 2025
Total Sq Ft:
3,492
Year Built:
2018
Schools
Elementary School:
City View
Middle School:
Lindley
High School:
Pebblebrook
Interior
Appliances
Dishwasher, Gas Range, Gas Oven, Gas Water Heater, Microwave, Refrigerator
Bathrooms
2 Full Bathrooms, 1 Half Bathroom
Cooling
Electric, Ceiling Fan(s), Central Air, Zoned
Fireplaces Total
1
Flooring
Ceramic Tile, Hardwood, Carpet
Heating
Heat Pump, Central, Forced Air, Natural Gas
Laundry Features
In Hall, Electric Dryer Hookup, Laundry Room, Upper Level
Exterior
Architectural Style
Craftsman, Traditional
Community Features
None
Construction Materials
Brick, HardiPlank Type, Cement Siding
Exterior Features
None
Other Structures
None
Parking Features
Attached, Garage Faces Front
Parking Spots
2
Roof
Composition
Security Features
None
Financial
Tax Year
2024
Taxes
$421,775
Map
Contact Us
Mortgage Calculator
Community
- Address201 Wilhelmina Drive Austell GA
- SubdivisionWilhelmina Hills
- CityAustell
- CountyCobb – GA
- Zip Code30168
Subdivisions in Austell
- Ambercrest
- Anderson Park South
- Anderson Ridge
- Bishops Row
- Blairs Bridge Condos
- Brandemere
- BRENDA VIEW
- Cameron Woods
- Cameron’s Crossing
- Camerons Crossing
- Cardinal Valley
- Cherokee Hills
- Chester Heights
- Chestnut Grove
- Cheyenne Estates
- Chimney Hill
- Clay Clyde
- Clyde Clay
- Cobblestone
- CONCORD MILL
- Concord Station
- Creekside Overlook
- Crestview
- CRESTVIEW TOWNHOMES
- Crestview Twnhms
- Crown Point
- CROWN POINTE
- Cureton Woods
- Cypress Club
- Deerfield Creek
- Dogwood Place
- Drew Place
- Elan Brookwood
- Ewing Down
- Flagstone
- Flintshire
- Flintshire Estates
- Floyd Oaks
- Floyd Point
- Fred Mcduffie Prop
- Golden Acres
- Gordon Acres
- Gordon Commons
- GRANVILLE ESTATES
- Greystone
- HARCOURT MANOR
- Heritage Hills
- Heritage Place
- HIDE-A-WAY HILL
- Hillcrest Estates
- Hillsdale Heights
- Homesite
- James Acres
- Jefferson Street
- Kennedy
- Kings Lake
- KINGS LAKE T/H
- Kingslake Townhomes
- Knox Springs Township
- Madison Point
- Madison Ridge
- Marlowe Brookwood
- Maxham Farm
- McDuffie
- McDuffie Heights
- Medlock Park
- Mill Park
- Mill Park Condominiums
- Misty Glen
- Misty Glen U-1 Was Coventry Cottage
- Mount Pisgah Estates
- NORTH RIDGE
- Nottingham
- Oak Estates / Golden Acres
- Oak Woods
- Oakhill Townhomes
- Oakhill/Townhomes
- Paces Creek
- Park Center Pointe
- PINE VIEW
- Pleasant Acres
- Ridge Point
- Ridge Pointe
- Rockingwood Estates
- Sanders Park
- Settlers Trail
- SHERWOOD PARK
- Silver Creek
- SILVER CREEK HILLS
- Silver Ridge
- SONGWOOD U-1
- South Gordon Hills
- Springchase
- Stephanie Chase
- Stephens
- stonebrook
- Stonecrest Townhomes
- Summerlin
- SWEETWATER MANOR
- SWEETWATER VALLEY
- The Enclave At Austell
- The Park at Silver Creek
- Tract 2
- Valley Lakes
- Victoria Grove
- Village at Anderson Mill
- Village on the Park
- Walton Reserve
- Wesley Heights
- Wesley Station
- Wildwood Forest
- Wilhelmina Hills
- Willow Bend
- Wintercrest
Property Summary
- Located in the Wilhelmina Hills subdivision, 201 Wilhelmina Drive Austell GA is a Single Family for sale in Austell, GA, 30168. It is listed for $399,900 and features 4 beds, 3 baths, and has approximately 0 square feet of living space, and was originally constructed in 2018. The average price per square foot for Single Family listings in Austell is $260. The average listing price for Single Family in Austell is $323,880. To schedule a showing of MLS#7637685 at 201 Wilhelmina Drive in Austell, GA, contact your Windsor Realty agent at 678-395-6700.
Similar Listings Nearby

201 Wilhelmina Drive
Austell, GA

