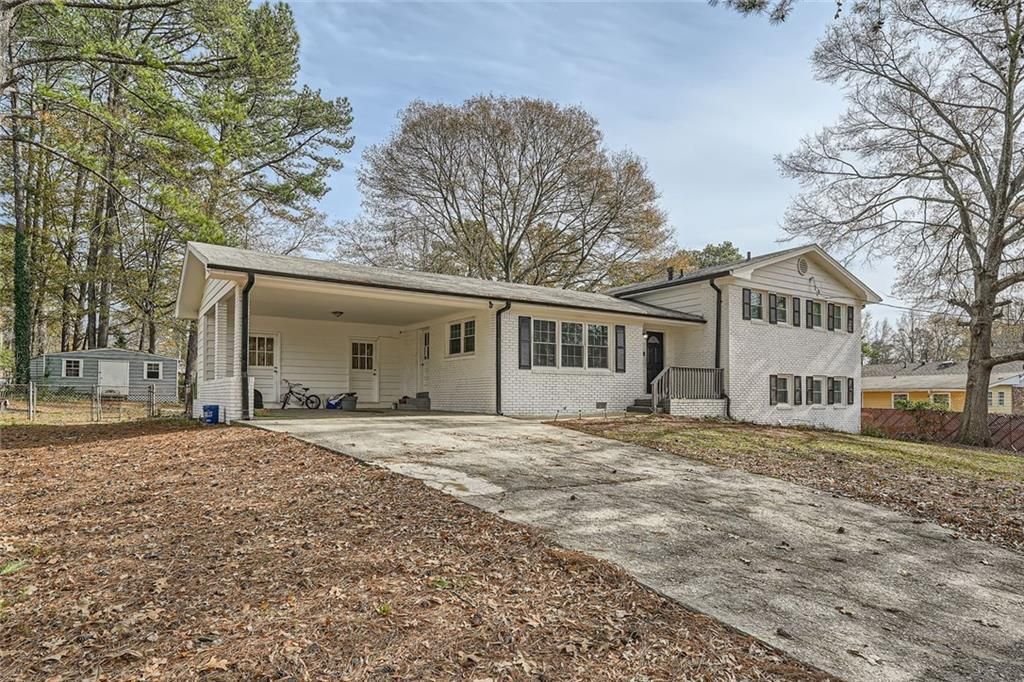Move in Ready! The Braselton II plan located in Sanders Park by Smith Douglas Homes. This home features a corner rear covered patio, directly accessible from the large eat-in kitchen with a central island, Quartz countertops, upgraded appliances, tile backsplash and 42″ upper cabinets for additional storage. The kitchen is adjacent to the expansive, light-filled family room with an electric fireplace. Vinyl Plank floors on the main level and blinds throughout the home. The second story features a spacious loft that separates the Owner’s suite from two secondary bedrooms. The Owner’s suite includes a tray ceiling enhancing the height of the room and a HUGE walk-in closet with a private bath with a Garden tub and separate tiled shower. The laundry room is conveniently located on the second floor with all the bedrooms. Both floors have 9ft ceiling heights. Photos are representative of plan not of actual home being built. Seller incentives with the use of one of our preferred lenders.
Listing Provided Courtesy of SDC Realty, LLC.
Property Details
Price:
$392,990
MLS #:
7489130
Status:
Active
Beds:
3
Baths:
3
Address:
2720 Ravencliff Drive
Type:
Single Family
Subtype:
Single Family Residence
Subdivision:
Sanders Park
City:
Austell
Listed Date:
Nov 21, 2024
State:
GA
Finished Sq Ft:
1,933
Total Sq Ft:
1,933
ZIP:
30168
Year Built:
2024
Schools
Elementary School:
Austell
Middle School:
Garrett
High School:
South Cobb
Interior
Appliances
Dishwasher, Disposal, Electric Range, Microwave
Bathrooms
2 Full Bathrooms, 1 Half Bathroom
Cooling
Central Air
Fireplaces Total
1
Flooring
Carpet, Other
Heating
Central, Electric
Laundry Features
Laundry Room, Upper Level
Exterior
Architectural Style
Townhouse, Traditional
Community Features
Homeowners Assoc, Near Shopping, Pool
Construction Materials
Brick, Cement Siding
Exterior Features
Private Entrance
Other Structures
None
Parking Features
Garage, Garage Faces Front
Parking Spots
2
Roof
Composition
Financial
HOA Fee
$1,200
HOA Frequency
Annually
HOA Includes
Swim
Initiation Fee
$350
Tax Year
2023
Taxes
$1
Map
Contact Us
Mortgage Calculator
Similar Listings Nearby
- 1747 Fulmont Circle
Mableton, GA$485,000
1.09 miles away
- 4015 CASTILE Square
Austell, GA$460,000
0.47 miles away
- 1010 Franklin Cove
Austell, GA$450,000
1.68 miles away
- 6015 Ivy Cottage Lane
Austell, GA$449,990
1.45 miles away
- 1566 Ribbon Mill Lane SW
Mableton, GA$415,000
1.05 miles away
- 2955 Jefferson Street
Austell, GA$414,900
1.44 miles away
- 6255 James Road
Austell, GA$412,000
1.43 miles away
- 4809 Hemlock Drive SW
Austell, GA$399,750
1.44 miles away
- 4115 Brightmore Drive
Austell, GA$399,000
1.74 miles away
- 2949 Jefferson Street
Austell, GA$398,900
1.43 miles away

2720 Ravencliff Drive
Austell, GA
LIGHTBOX-IMAGES








































































































































































































































































































































































