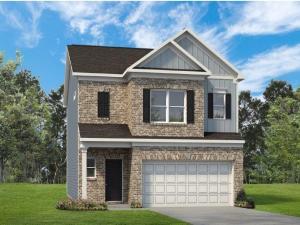Move-In Ready January 2026! The Braselton II plan in Sanders Park by Smith Douglas Homes on an unfinished basement is now available in—a sought-after new home community in Austell, GA offering future resort-style amenities including a neighborhood pool. This thoughtfully designed home combines flexible living with modern style and energy efficiency. The open-concept main level features durable vinyl plank flooring throughout, a spacious family room with a linear fireplace, and a bright eat-in kitchen with direct access to a corner rear covered patio—perfect for entertaining. The kitchen showcases Quartz countertops, a central island with pendant lighting, upgraded stainless steel appliances, tile backsplash, and 42″ upper cabinets for plenty of storage. Added windows in the breakfast area, family room, and stair landing fill the home with natural light. Upstairs, a versatile loft separates the primary suite from the two secondary bedrooms, providing privacy and flexibility. The tray ceiling adds spaciousness to the room. The luxurious primary bath includes a double vanity, separate shower and a garden tub with picture window above, black finishes, and marble countertops. The laundry room is conveniently located on the second floor near all bedrooms. Additional highlights include 9-foot ceilings on both levels, an open iron railing staircase, a ¾ glass front door, and a large unfinished basement offering endless possibilities for future expansion. Photos are representative of the plan and not the actual home. Seller incentives available with the use of our preferred lender.
Current real estate data for Single Family in Austell as of Jan 18, 2026
114
Single Family Listed
78
Avg DOM
260
Avg $ / SqFt
$323,880
Avg List Price
Property Details
Price:
$413,900
MLS #:
7705302
Status:
Active
Beds:
3
Baths:
3
Type:
Single Family
Subtype:
Single Family Residence
Subdivision:
Sanders Park
Listed Date:
Jan 16, 2026
Total Sq Ft:
1,933
Year Built:
2026
Schools
Elementary School:
Austell
Middle School:
Garrett
High School:
South Cobb
Interior
Appliances
Dishwasher, Disposal, Electric Range, Microwave
Bathrooms
2 Full Bathrooms, 1 Half Bathroom
Cooling
Central Air
Fireplaces Total
1
Flooring
Luxury Vinyl, Carpet
Heating
Central
Laundry Features
Laundry Room, Upper Level
Exterior
Architectural Style
Traditional
Community Features
Homeowners Assoc, Pool, Near Shopping
Construction Materials
HardiPlank Type, Brick
Exterior Features
Private Entrance
Other Structures
None
Parking Features
Driveway, Garage
Parking Spots
2
Roof
Composition
Security Features
Smoke Detector(s)
Financial
HOA Fee
$100
HOA Frequency
Monthly
HOA Includes
Swim
Initiation Fee
$350
Tax Year
2025
Taxes
$1
Map
Contact Us
Mortgage Calculator
Community
- Address1055 Elowen Drive Austell GA
- SubdivisionSanders Park
- CityAustell
- CountyCobb – GA
- Zip Code30168
Subdivisions in Austell
- Ambercrest
- Anderson Park South
- Anderson Ridge
- Bishops Row
- Blairs Bridge Condos
- Brandemere
- BRENDA VIEW
- Cameron Woods
- Cameron’s Crossing
- Camerons Crossing
- Cardinal Valley
- Cherokee Hills
- Chester Heights
- Chestnut Grove
- Cheyenne Estates
- Chimney Hill
- Clay Clyde
- Clyde Clay
- Cobblestone
- CONCORD MILL
- Concord Station
- Creekside Overlook
- Crestview
- CRESTVIEW TOWNHOMES
- Crestview Twnhms
- Crown Point
- CROWN POINTE
- Cureton Woods
- Cypress Club
- Deerfield Creek
- Dogwood Place
- Drew Place
- Elan Brookwood
- Ewing Down
- Flagstone
- Flintshire
- Flintshire Estates
- Floyd Oaks
- Floyd Point
- Fred Mcduffie Prop
- Golden Acres
- Gordon Acres
- Gordon Commons
- GRANVILLE ESTATES
- Greystone
- HARCOURT MANOR
- Heritage Hills
- Heritage Place
- HIDE-A-WAY HILL
- Hillcrest Estates
- Hillsdale Heights
- Homesite
- James Acres
- Jefferson Street
- Kennedy
- Kings Lake
- KINGS LAKE T/H
- Kingslake Townhomes
- Knox Springs Township
- Madison Point
- Madison Ridge
- Marlowe Brookwood
- Maxham Farm
- McDuffie
- McDuffie Heights
- Medlock Park
- Mill Park
- Mill Park Condominiums
- Misty Glen
- Misty Glen U-1 Was Coventry Cottage
- Mount Pisgah Estates
- NORTH RIDGE
- Nottingham
- Oak Estates / Golden Acres
- Oak Woods
- Oakhill Townhomes
- Oakhill/Townhomes
- Paces Creek
- Park Center Pointe
- PINE VIEW
- Pleasant Acres
- Ridge Point
- Ridge Pointe
- Rockingwood Estates
- Sanders Park
- Settlers Trail
- SHERWOOD PARK
- Silver Creek
- SILVER CREEK HILLS
- Silver Ridge
- SONGWOOD U-1
- South Gordon Hills
- Springchase
- Stephanie Chase
- Stephens
- stonebrook
- Stonecrest Townhomes
- Summerlin
- SWEETWATER MANOR
- SWEETWATER VALLEY
- The Enclave At Austell
- The Park at Silver Creek
- Tract 2
- Valley Lakes
- Victoria Grove
- Village at Anderson Mill
- Village on the Park
- Walton Reserve
- Wesley Heights
- Wesley Station
- Wildwood Forest
- Wilhelmina Hills
- Willow Bend
- Wintercrest
Property Summary
- Located in the Sanders Park subdivision, 1055 Elowen Drive Austell GA is a Single Family for sale in Austell, GA, 30168. It is listed for $413,900 and features 3 beds, 3 baths, and has approximately 0 square feet of living space, and was originally constructed in 2026. The average price per square foot for Single Family listings in Austell is $260. The average listing price for Single Family in Austell is $323,880. To schedule a showing of MLS#7705302 at 1055 Elowen Drive in Austell, GA, contact your Windsor Realty agent at 678-395-6700.
Similar Listings Nearby

1055 Elowen Drive
Austell, GA

