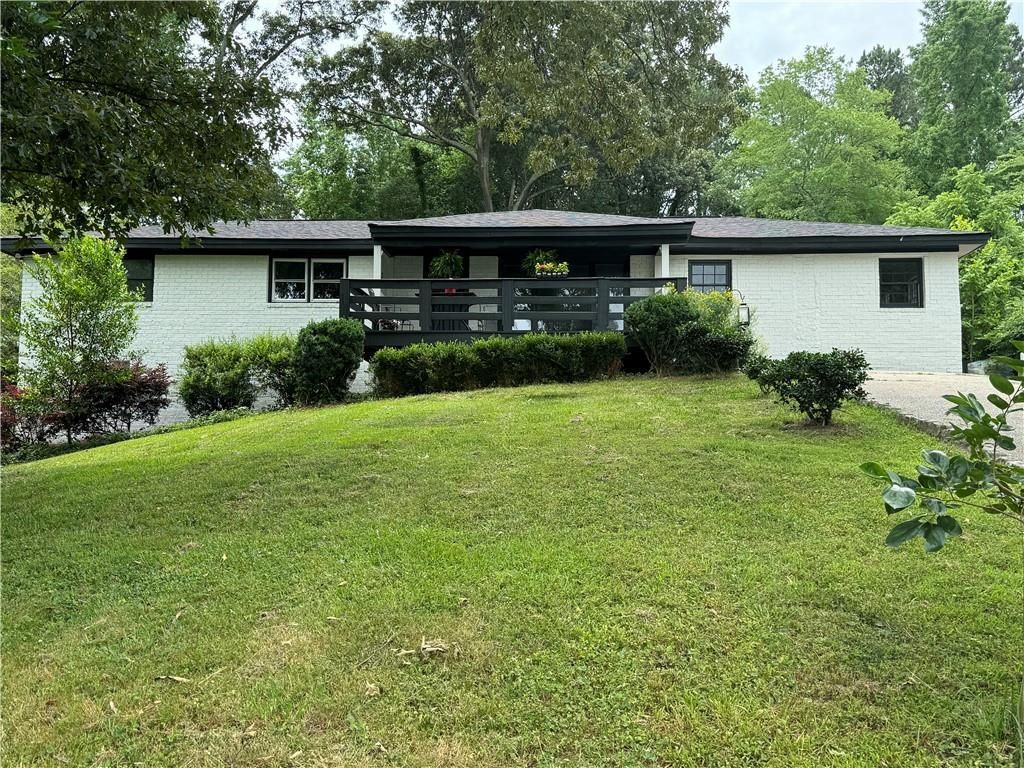PRICE REDUCTION – This lovely two-story home is ready for new owners! Nestled on a quiet street that ends in a cul-de-sac, this property offers a peaceful setting with ample space to make your own. Inside, you’ll find three spacious bedrooms and 2.5 baths, including a welcoming owner’s suite that connects to a generous bonus room—perfect for an office, nursery, or cozy retreat.
Enjoy an eat-in kitchen, a convenient laundry room on the main level, a formal dining room, a living room, and a family room complete with a fireplace for cozy evenings. Step outside onto the deck, where you can relax and enjoy views of the backyard.
The full, studded basement with both interior and exterior access offers incredible potential for growth and customization. With no HOA fees and sold as-is, this home is a blank canvas awaiting your personal touch. Don’t miss out—come see for yourself! Please read private remarks.
Enjoy an eat-in kitchen, a convenient laundry room on the main level, a formal dining room, a living room, and a family room complete with a fireplace for cozy evenings. Step outside onto the deck, where you can relax and enjoy views of the backyard.
The full, studded basement with both interior and exterior access offers incredible potential for growth and customization. With no HOA fees and sold as-is, this home is a blank canvas awaiting your personal touch. Don’t miss out—come see for yourself! Please read private remarks.
Listing Provided Courtesy of Virtual Properties Realty. Biz
Property Details
Price:
$290,000
MLS #:
7484105
Status:
Active
Beds:
3
Baths:
3
Address:
6526 Revena Court
Type:
Single Family
Subtype:
Single Family Residence
Subdivision:
RIDGE POINTE
City:
Austell
Listed Date:
Nov 8, 2024
State:
GA
Finished Sq Ft:
1,852
Total Sq Ft:
1,852
ZIP:
30168
Year Built:
1998
Schools
Elementary School:
Bryant – Cobb
Middle School:
Lindley
High School:
Pebblebrook
Interior
Appliances
Dishwasher, Electric Range, Gas Range, Range Hood, Refrigerator
Bathrooms
2 Full Bathrooms, 1 Half Bathroom
Cooling
Ceiling Fan(s), Central Air, Electric
Fireplaces Total
1
Flooring
Carpet
Heating
Central, Natural Gas
Laundry Features
Electric Dryer Hookup, Main Level
Exterior
Architectural Style
Contemporary
Community Features
None
Construction Materials
Hardi Plank Type
Exterior Features
Other
Other Structures
None
Parking Features
Attached, Driveway, Garage
Roof
Shingle
Financial
HOA Frequency
Annually
Tax Year
2023
Taxes
$382
Map
Contact Us
Mortgage Calculator
Similar Listings Nearby
- 846 ORRIS Lane SW
Mableton, GA$377,000
0.96 miles away
- 1886 Carisbrook Place
Austell, GA$375,000
1.57 miles away
- 194 Wilhelmina Drive
Austell, GA$375,000
1.78 miles away
- 1761 Brandemere Drive
Austell, GA$370,000
0.95 miles away
- 860 Gardner Street SW
Austell, GA$369,900
0.73 miles away
- 6914 Fairway Trail
Austell, GA$365,000
1.27 miles away
- 5747 S Gordon Road
Austell, GA$365,000
1.86 miles away
- 2023 Lee Drive
Austell, GA$360,000
1.76 miles away
- 1766 Blossom Lane
Austell, GA$350,000
1.63 miles away
- 829 Boggs Road SW
Mableton, GA$349,900
1.21 miles away

6526 Revena Court
Austell, GA
LIGHTBOX-IMAGES

































































































































































































































































































































































