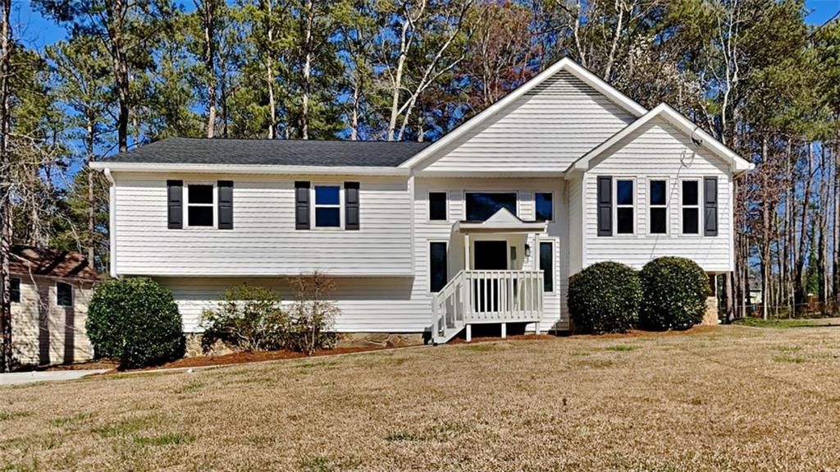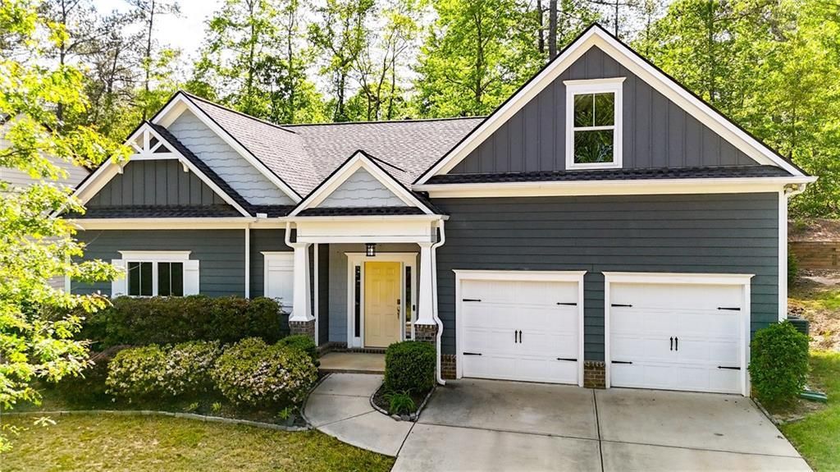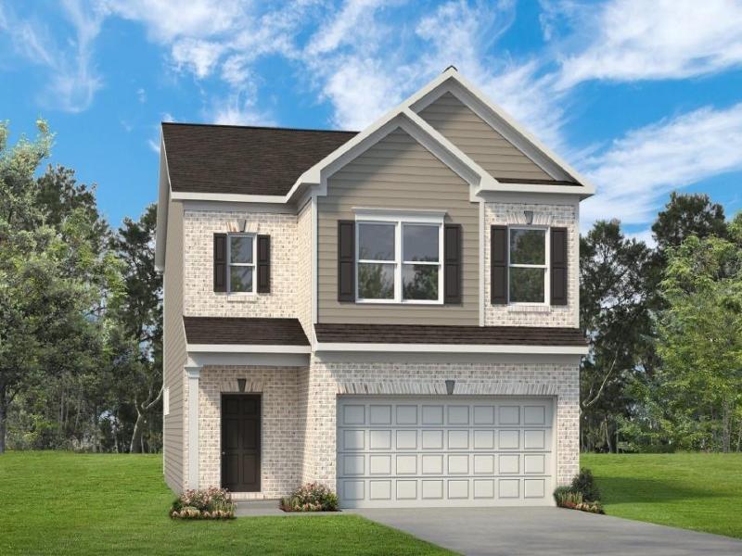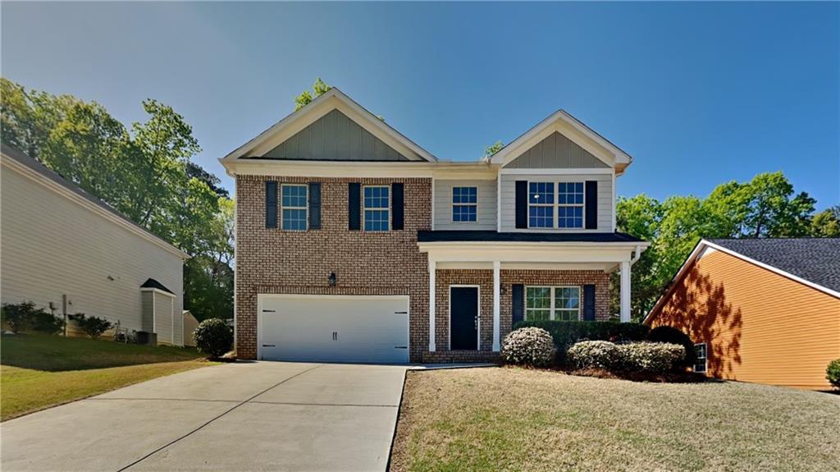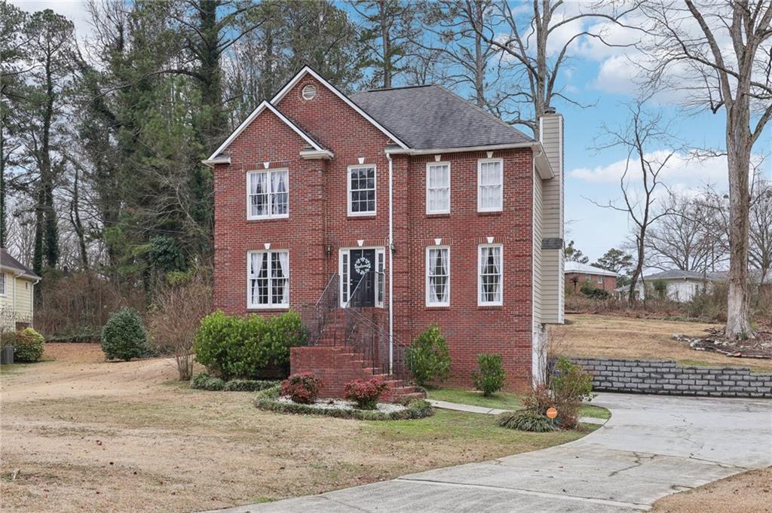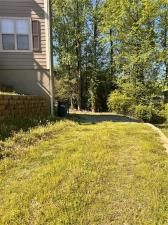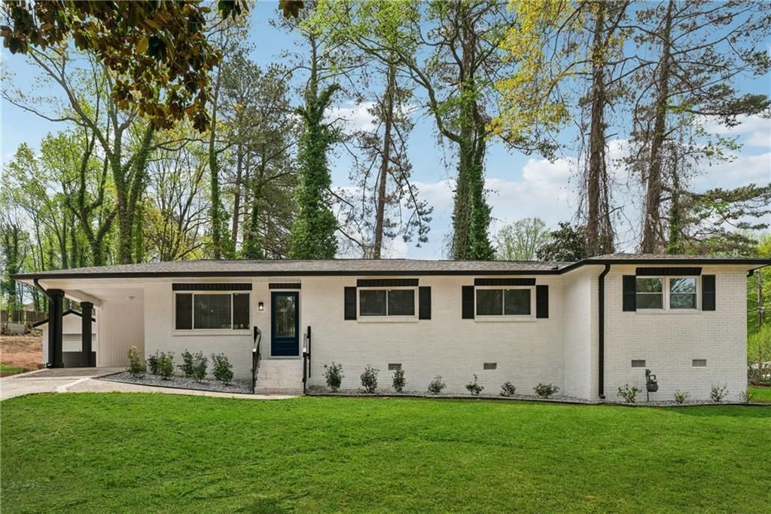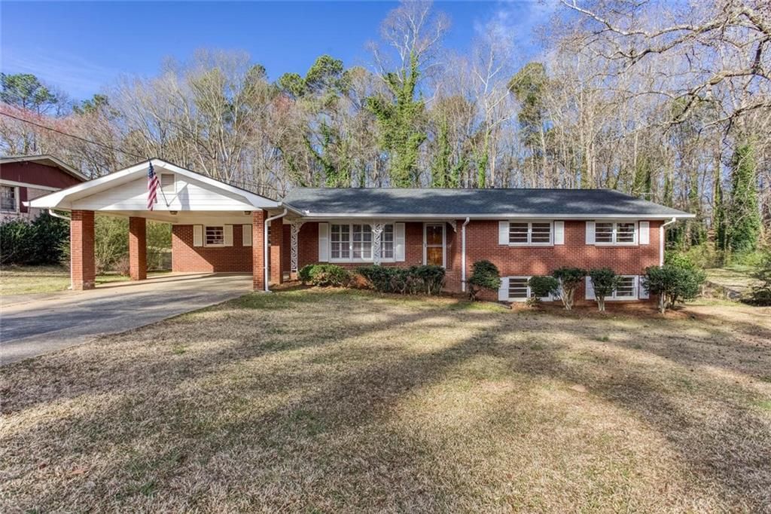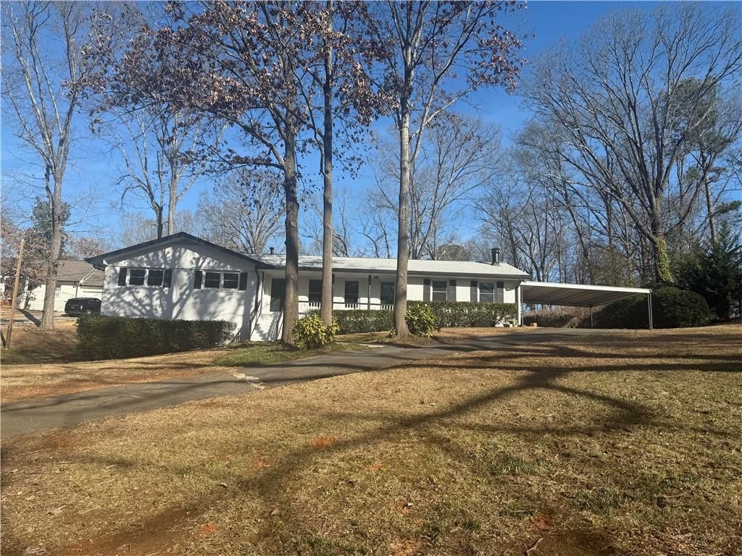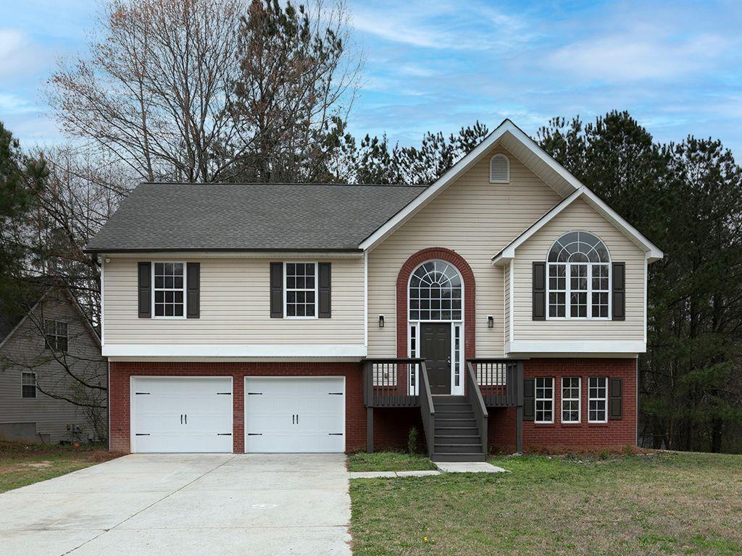**Stunning Fully Renovated Split-Level Home w/ Finished Lower Level in Mount Pisgah Estates – NO HOA!!!**
Welcome to this **gorgeous, completely renovated bi-level home** in Mount Pisgah Estates!!! Situated on a**massive corner lot** this home offers **incredible curb appeal with it’s expansive front yard and a spacious backyard**—perfect for outdoor enjoyment.
Step inside to a **dramatic foyer** with vaulted ceilings and a striking architectural curve wall that sets the tone for this modern masterpiece. The **open-concept kitchen** features **brand-new countertops, plenty of cabinetry with black & stainless steel appliances** all designed for both style and function. A custom pass-through opening that seamlessly connects the kitchen to the family room, enhancing the home’s airy and inviting feel with a cozy fireplace.
The **primary suite** is a true retreat, boasting a **luxurious, custom-designed garden tub** in the spa-like master bath. Additional updates include **new flooring throughout, fresh paint and fully updated bathrooms**.
Perfect for entertaining, this home also features a **huge screened-in back deck** right off the **separate dining area**, offering a serene space to relax or host gatherings. Need extra space? No problem, ** the lower level boasts a massive bonus room with a convenient half bath—ideal for guests, a home office, or a media room**. Plus, a **walk-out access to the backyard through an oversized 2-car garage**.
**Community is located directly across from Cobb County Wallace Park and Recreation** and **No HOA means no restrictions—giving you the freedom to truly make this home your own!**
List of improvements made to this property:
New roof, freshly painted, new flooring, new countertops and cabinets in kitchen and fully renovated bathrooms.
This home blends contemporary design with comfort that offers a peace of mind and a move-in-ready experience. Don’t miss out—schedule your showing today!!!
Welcome to this **gorgeous, completely renovated bi-level home** in Mount Pisgah Estates!!! Situated on a**massive corner lot** this home offers **incredible curb appeal with it’s expansive front yard and a spacious backyard**—perfect for outdoor enjoyment.
Step inside to a **dramatic foyer** with vaulted ceilings and a striking architectural curve wall that sets the tone for this modern masterpiece. The **open-concept kitchen** features **brand-new countertops, plenty of cabinetry with black & stainless steel appliances** all designed for both style and function. A custom pass-through opening that seamlessly connects the kitchen to the family room, enhancing the home’s airy and inviting feel with a cozy fireplace.
The **primary suite** is a true retreat, boasting a **luxurious, custom-designed garden tub** in the spa-like master bath. Additional updates include **new flooring throughout, fresh paint and fully updated bathrooms**.
Perfect for entertaining, this home also features a **huge screened-in back deck** right off the **separate dining area**, offering a serene space to relax or host gatherings. Need extra space? No problem, ** the lower level boasts a massive bonus room with a convenient half bath—ideal for guests, a home office, or a media room**. Plus, a **walk-out access to the backyard through an oversized 2-car garage**.
**Community is located directly across from Cobb County Wallace Park and Recreation** and **No HOA means no restrictions—giving you the freedom to truly make this home your own!**
List of improvements made to this property:
New roof, freshly painted, new flooring, new countertops and cabinets in kitchen and fully renovated bathrooms.
This home blends contemporary design with comfort that offers a peace of mind and a move-in-ready experience. Don’t miss out—schedule your showing today!!!
Listing Provided Courtesy of Maximum One Greater Atlanta Realtors
Property Details
Price:
$335,000
MLS #:
7543172
Status:
Active Under Contract
Beds:
3
Baths:
3
Address:
1083 STONEY CREEK Lane
Type:
Single Family
Subtype:
Single Family Residence
Subdivision:
Mount Pisgah Estates
City:
Austell
Listed Date:
Mar 17, 2025
State:
GA
Finished Sq Ft:
2,196
Total Sq Ft:
2,196
ZIP:
30168
Year Built:
1988
Schools
Elementary School:
Bryant – Cobb
Middle School:
Lindley
High School:
Pebblebrook
Interior
Appliances
Dishwasher, Microwave, Gas Oven, Gas Cooktop, Gas Water Heater
Bathrooms
2 Full Bathrooms, 1 Half Bathroom
Cooling
Central Air, Window Unit(s), Ceiling Fan(s), Electric
Fireplaces Total
1
Flooring
Carpet, Laminate
Heating
Central, Forced Air, Hot Water
Laundry Features
Lower Level
Exterior
Architectural Style
Traditional
Community Features
Park, Street Lights, Near Schools, Near Shopping
Construction Materials
Vinyl Siding, Stone
Exterior Features
Awning(s), Garden
Other Structures
Garage(s)
Parking Features
Attached, Driveway, Garage, Level Driveway, Garage Faces Side
Parking Spots
2
Roof
Composition
Security Features
Secured Garage/ Parking, Smoke Detector(s)
Financial
Tax Year
2024
Taxes
$775
Map
Contact Us
Mortgage Calculator
Similar Listings Nearby
- 6859 Winding Wade Trail
Austell, GA$420,000
1.08 miles away
- 1315 Elowen Drive
Austell, GA$404,420
1.76 miles away
- 1280 SW Vonda Lane
Mableton, GA$399,900
1.39 miles away
- 1031 Bettina Court SW
Mableton, GA$385,000
0.56 miles away
- 7027 Grinder Drive
Austell, GA$380,000
1.21 miles away
- 307 Gordon Woods Drive SW
Mableton, GA$375,000
1.49 miles away
- 6582 Malvin Drive
Mableton, GA$375,000
0.93 miles away
- 1839 Belcher Place
Austell, GA$375,000
1.46 miles away
- 536 Joann Avenue
Austell, GA$374,900
1.43 miles away
- 6334 MILO Drive
Austell, GA$374,000
1.09 miles away

1083 STONEY CREEK Lane
Austell, GA
LIGHTBOX-IMAGES

