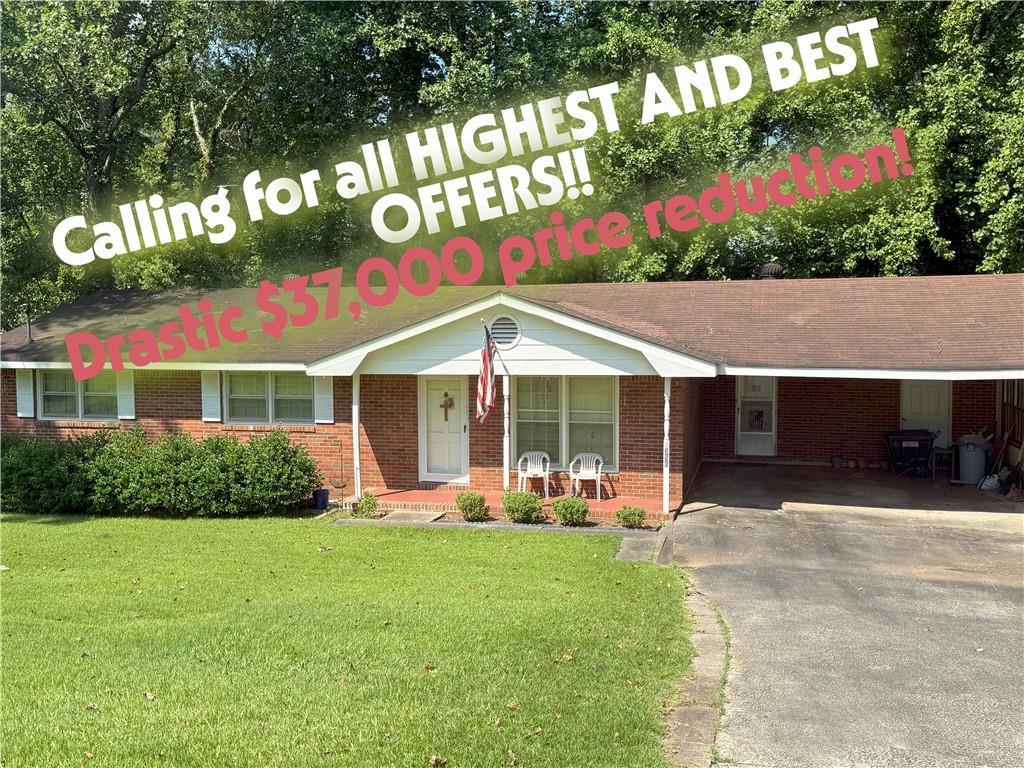** SELLER SAYS BRING ALL HIGHEST AND BEST OFFERS!! ** DRASTIC PRICE REDUCTION! REDUCED $37,000!!! BRING ALL OFFERS NOW!!! ** Classic Home Offering Comfort, Character, and Timeless Appeal, this classic 3BR / 1.5BA 1966 brick ranch stands as a testament to enduring craftsmanship and mid-century charm. The kitchen preserves its vintage charm, boasting solid wood cabinets, breakfast area and views to the family room. Separate Dining Room! The large laundry room off the kitchen also serves as a walk in pantry! Easy access to local parks and top-rated schools. Short drive to a variety of shopping, dining, and entertainment options. For commuters, the proximity to Interstates I-20 & 285 and US Hwy 278 makes for convenient access. Whether you’re a first-time buyer, growing family, or downsizer, this home adapts to your needs with a full, unfinished basement. For those with a creative eye, the home’s solid bones, charming paneling and original hardwood floor offer tremendous potential and invites restoration and personalization. With a fresh coat of paint and a few personal touches, this 1966 brick ranch can become your forever home! Don’t miss your opportunity!
Current real estate data for Single Family in Austell as of Oct 19, 2025
129
Single Family Listed
81
Avg DOM
242
Avg $ / SqFt
$345,747
Avg List Price
Property Details
Price:
$198,000
MLS #:
7610215
Status:
Active
Beds:
3
Baths:
2
Type:
Single Family
Subtype:
Single Family Residence
Subdivision:
Kennedy
Listed Date:
Jul 6, 2025
Total Sq Ft:
1,220
Year Built:
1966
Schools
Elementary School:
Bryant – Cobb
Middle School:
Lindley
High School:
Pebblebrook
Interior
Appliances
Electric Range, Refrigerator
Bathrooms
1 Full Bathroom, 1 Half Bathroom
Cooling
Central Air
Flooring
Carpet, Hardwood, Laminate, Ceramic Tile
Heating
Central, Natural Gas
Laundry Features
Laundry Room, Main Level
Exterior
Architectural Style
Ranch, Traditional
Community Features
Near Trails/Greenway
Construction Materials
Block, Brick 4 Sides
Exterior Features
None
Other Structures
None
Parking Features
Attached, Carport, Driveway, Kitchen Level
Parking Spots
2
Roof
Composition, Shingle
Security Features
None
Financial
Tax Year
2024
Taxes
$382
Map
Contact Us
Mortgage Calculator
Community
- Address6356 FITZGERALD Lane Austell GA
- SubdivisionKennedy
- CityAustell
- CountyCobb – GA
- Zip Code30168
Subdivisions in Austell
- Ambercrest
- Anderson Park South
- Anderson Ridge
- Bishops Row
- Blairs Bridge Condos
- Brandemere
- BRENDA VIEW
- Cameron Woods
- Cameron’s Crossing
- Camerons Crossing
- Cardinal Valley
- Cherokee Hills
- Chester Heights
- Chestnut Grove
- Cheyenne Estates
- Chimney Hill
- Clay Clyde
- Clyde Clay
- Cobblestone
- CONCORD MILL
- Concord Station
- Creekside Overlook
- Crestview
- CRESTVIEW TOWNHOMES
- Crestview Twnhms
- Crown Point
- CROWN POINTE
- Cureton Woods
- Cypress Club
- Deerfield Creek
- Dogwood Place
- Drew Place
- Elan Brookwood
- Ewing Down
- Flagstone
- Flintshire
- Flintshire Estates
- Floyd Oaks
- Floyd Point
- Fred Mcduffie Prop
- Golden Acres
- Gordon Acres
- Gordon Commons
- GRANVILLE ESTATES
- Greystone
- HARCOURT MANOR
- Heritage Hills
- Heritage Place
- HIDE-A-WAY HILL
- Hillcrest Estates
- Hillsdale Heights
- Homesite
- James Acres
- Jefferson Street
- Kennedy
- Kings Lake
- KINGS LAKE T/H
- Kingslake Townhomes
- Knox Springs Township
- Madison Point
- Madison Ridge
- Marlowe Brookwood
- Maxham Farm
- McDuffie
- McDuffie Heights
- Medlock Park
- Mill Park
- Mill Park Condominiums
- Misty Glen
- Misty Glen U-1 Was Coventry Cottage
- Mount Pisgah Estates
- NORTH RIDGE
- Nottingham
- Oak Estates / Golden Acres
- Oak Woods
- Oakhill Townhomes
- Oakhill/Townhomes
- Paces Creek
- Park Center Pointe
- PINE VIEW
- Pleasant Acres
- Ridge Point
- Ridge Pointe
- Rockingwood Estates
- Sanders Park
- Settlers Trail
- SHERWOOD PARK
- Silver Creek
- SILVER CREEK HILLS
- Silver Ridge
- SONGWOOD U-1
- South Gordon Hills
- Springchase
- Stephanie Chase
- Stephens
- stonebrook
- Stonecrest Townhomes
- Summerlin
- SWEETWATER MANOR
- SWEETWATER VALLEY
- The Enclave At Austell
- The Park at Silver Creek
- Tract 2
- Valley Lakes
- Victoria Grove
- Village at Anderson Mill
- Village on the Park
- Walton Reserve
- Wesley Heights
- Wesley Station
- Wildwood Forest
- Wilhelmina Hills
- Willow Bend
- Wintercrest
Property Summary
- Located in the Kennedy subdivision, 6356 FITZGERALD Lane Austell GA is a Single Family for sale in Austell, GA, 30168. It is listed for $198,000 and features 3 beds, 2 baths, and has approximately 0 square feet of living space, and was originally constructed in 1966. The average price per square foot for Single Family listings in Austell is $242. The average listing price for Single Family in Austell is $345,747. To schedule a showing of MLS#7610215 at 6356 FITZGERALD Lane in Austell, GA, contact your Windsor Realty agent at 678-395-6700.
Similar Listings Nearby

6356 FITZGERALD Lane
Austell, GA

