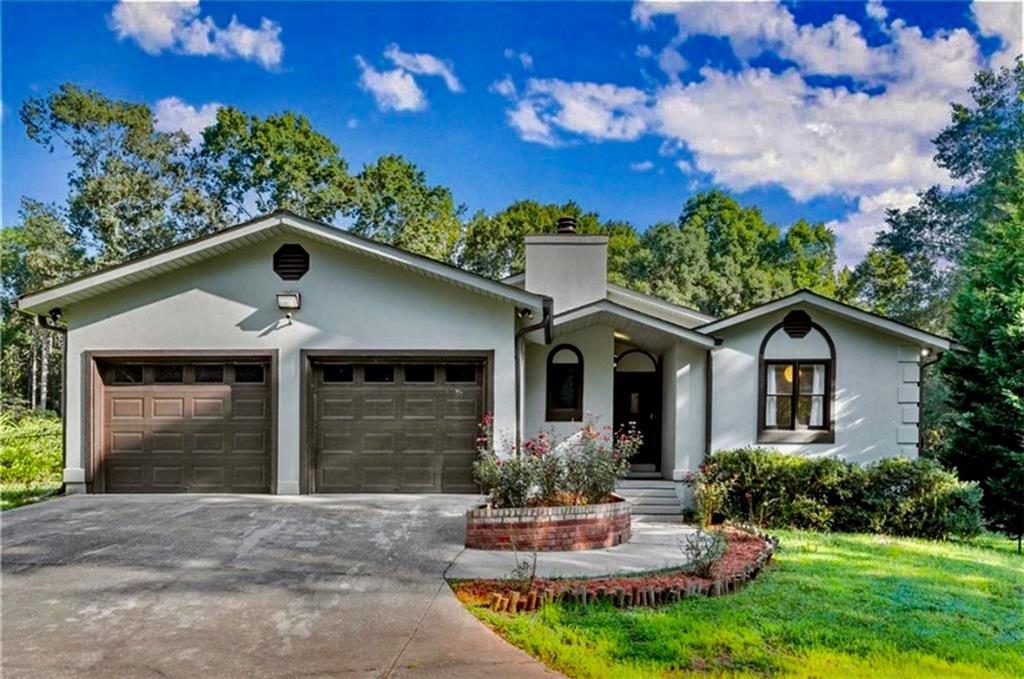Stunning 3-Bedroom Home with Dark Finishes, Huge Deck & Pizza oven – Lease-to-Own Option Available! Welcome to this beautiful 3-bedroom, 2.5-bath home filled with charm, character, and gorgeous dark finishes that create a warm, modern feel. The spacious floor plan offers plenty of natural light, stylish fixtures, and an inviting atmosphere perfect for both relaxation and entertaining. Step outside to your entertainer’s dream backyard! A huge deck provides ample space for hosting gatherings, BBQs, or simply unwinding. This home is available for lease-to-purchase at $3,000/month, giving you the opportunity to settle in and make it yours over time. Don’t miss this incredible chance-schedule your private tour today!
Current real estate data for Single Family in Austell as of Jan 18, 2026
114
Single Family Listed
78
Avg DOM
260
Avg $ / SqFt
$323,880
Avg List Price
Property Details
Price:
$425,000
MLS #:
7534233
Status:
Pending
Beds:
3
Baths:
3
Type:
Single Family
Subtype:
Single Family Residence
Subdivision:
Homesite
Listed Date:
Mar 4, 2025
Total Sq Ft:
1,714
Year Built:
1991
Schools
Elementary School:
Bryant – Cobb
Middle School:
Lindley
High School:
Pebblebrook
Interior
Appliances
Dishwasher, Disposal, Double Oven, Gas Cooktop, Range Hood, Refrigerator
Bathrooms
2 Full Bathrooms, 1 Half Bathroom
Cooling
Central Air
Fireplaces Total
1
Flooring
Hardwood, Tile
Heating
Central
Laundry Features
Main Level
Exterior
Architectural Style
Ranch, Traditional
Community Features
None
Construction Materials
Stucco
Exterior Features
Other
Other Structures
None
Parking Features
Driveway, Garage, Garage Faces Front
Roof
Other
Security Features
Fire Alarm
Financial
Tax Year
2024
Taxes
$3,624
Map
Contact Us
Mortgage Calculator
Community
- Address1310 Dillon Road Austell GA
- SubdivisionHomesite
- CityAustell
- CountyCobb – GA
- Zip Code30168
Subdivisions in Austell
- Ambercrest
- Anderson Park South
- Anderson Ridge
- Bishops Row
- Blairs Bridge Condos
- Brandemere
- BRENDA VIEW
- Cameron Woods
- Cameron’s Crossing
- Camerons Crossing
- Cardinal Valley
- Cherokee Hills
- Chester Heights
- Chestnut Grove
- Cheyenne Estates
- Chimney Hill
- Clay Clyde
- Clyde Clay
- Cobblestone
- CONCORD MILL
- Concord Station
- Creekside Overlook
- Crestview
- CRESTVIEW TOWNHOMES
- Crestview Twnhms
- Crown Point
- CROWN POINTE
- Cureton Woods
- Cypress Club
- Deerfield Creek
- Dogwood Place
- Drew Place
- Elan Brookwood
- Ewing Down
- Flagstone
- Flintshire
- Flintshire Estates
- Floyd Oaks
- Floyd Point
- Fred Mcduffie Prop
- Golden Acres
- Gordon Acres
- Gordon Commons
- GRANVILLE ESTATES
- Greystone
- HARCOURT MANOR
- Heritage Hills
- Heritage Place
- HIDE-A-WAY HILL
- Hillcrest Estates
- Hillsdale Heights
- Homesite
- James Acres
- Jefferson Street
- Kennedy
- Kings Lake
- KINGS LAKE T/H
- Kingslake Townhomes
- Knox Springs Township
- Madison Point
- Madison Ridge
- Marlowe Brookwood
- Maxham Farm
- McDuffie
- McDuffie Heights
- Medlock Park
- Mill Park
- Mill Park Condominiums
- Misty Glen
- Misty Glen U-1 Was Coventry Cottage
- Mount Pisgah Estates
- NORTH RIDGE
- Nottingham
- Oak Estates / Golden Acres
- Oak Woods
- Oakhill Townhomes
- Oakhill/Townhomes
- Paces Creek
- Park Center Pointe
- PINE VIEW
- Pleasant Acres
- Ridge Point
- Ridge Pointe
- Rockingwood Estates
- Sanders Park
- Settlers Trail
- SHERWOOD PARK
- Silver Creek
- SILVER CREEK HILLS
- Silver Ridge
- SONGWOOD U-1
- South Gordon Hills
- Springchase
- Stephanie Chase
- Stephens
- stonebrook
- Stonecrest Townhomes
- Summerlin
- SWEETWATER MANOR
- SWEETWATER VALLEY
- The Enclave At Austell
- The Park at Silver Creek
- Tract 2
- Valley Lakes
- Victoria Grove
- Village at Anderson Mill
- Village on the Park
- Walton Reserve
- Wesley Heights
- Wesley Station
- Wildwood Forest
- Wilhelmina Hills
- Willow Bend
- Wintercrest
Property Summary
- Located in the Homesite subdivision, 1310 Dillon Road Austell GA is a Single Family for sale in Austell, GA, 30168. It is listed for $425,000 and features 3 beds, 3 baths, and has approximately 0 square feet of living space, and was originally constructed in 1991. The average price per square foot for Single Family listings in Austell is $260. The average listing price for Single Family in Austell is $323,880. To schedule a showing of MLS#7534233 at 1310 Dillon Road in Austell, GA, contact your Windsor Realty agent at 678-395-6700.
Similar Listings Nearby

1310 Dillon Road
Austell, GA

