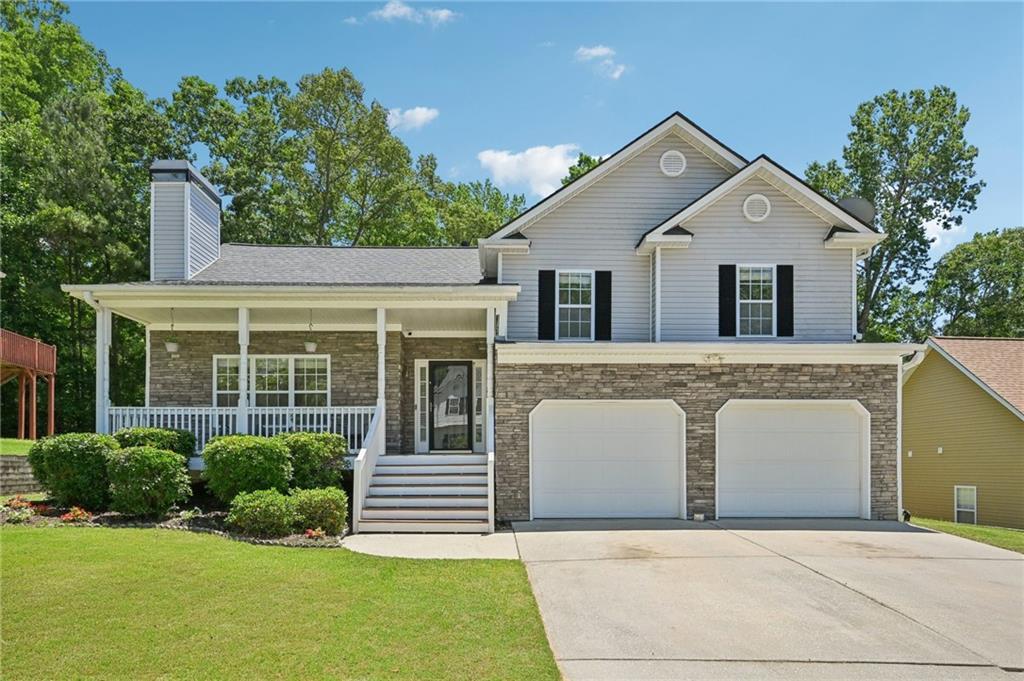Welcome to this beautifully refreshed home, nestled at the end of a quiet cul-de-sac and radiating Southern charm from the moment you arrive. Boasting a welcoming stone façade and an expansive front porch—perfect for rocking chairs and sweet tea—this home offers timeless curb appeal and inviting warmth. Inside, you’ll find a harmonious blend of classic style and modern comfort. Freshly painted throughout and featuring brand-new flooring on both levels, every corner of this home has been tastefully updated for effortless living. Enjoy peace of mind with recent upgrades, including sleek new bathroom vanities and toilets, updated porch stairs, and a new garage door opener. Step into the soaring, light-filled living room where LVP flooring, a cozy fireplace, and large windows create the perfect atmosphere for relaxing evenings or lively gatherings. The open-concept design flows seamlessly into the kitchen, equipped with new appliances, ample cabinetry, and a convenient pass-through to the living area—ideal for entertaining. Just off the kitchen, the formal dining room offers easy access to the backyard, making indoor-outdoor living a breeze. A few steps down leads to a spacious secondary living area—perfect as a family room, media space, or playroom—along with a laundry room and a guest powder bath for added convenience. Upstairs, escape to your tranquil primary suite featuring a tray ceiling and en-suite bathroom with dual vanities, a soaking tub, and a separate shower. Two additional well-sized bedrooms and a full hall bath complete the upper level, offering comfort and space for everyone. Step outside to a private backyard oasis where a patio slab is ready for your grill and outdoor furniture. The generous lawn backs to peaceful woods, providing a sense of seclusion and a perfect setting for outdoor entertaining or quiet mornings with coffee. Ideally located with quick access to downtown Atlanta, Midtown, Truist Park, as well as shopping, dining, and entertainment, this home offers the best of both tranquility and convenience along with a community pool and walking trails. Don’t miss this opportunity to own a stylish, move-in-ready home in a sought-after location—schedule your tour today!
Current real estate data for Single Family in Austell as of Oct 19, 2025
128
Single Family Listed
79
Avg DOM
242
Avg $ / SqFt
$345,675
Avg List Price
Property Details
Price:
$335,000
MLS #:
7581232
Status:
Active
Beds:
3
Baths:
3
Type:
Single Family
Subtype:
Single Family Residence
Subdivision:
Heritage Place
Listed Date:
May 23, 2025
Total Sq Ft:
1,653
Year Built:
2002
Schools
Elementary School:
Hendricks
Middle School:
Garrett
High School:
South Cobb
Interior
Appliances
Dishwasher, Disposal, Dryer, Electric Oven, Electric Range, Microwave, Refrigerator, Washer
Bathrooms
2 Full Bathrooms, 1 Half Bathroom
Cooling
Ceiling Fan(s), Central Air
Fireplaces Total
1
Flooring
Carpet, Luxury Vinyl, Other
Heating
Central
Laundry Features
Laundry Room, Main Level
Exterior
Architectural Style
Traditional
Community Features
Pool
Construction Materials
Vinyl Siding, Other
Exterior Features
Rain Gutters
Other Structures
None
Parking Features
Garage
Parking Spots
4
Roof
Composition
Security Features
Intercom, Security System Leased, Smoke Detector(s)
Financial
HOA Fee
$336
HOA Frequency
Annually
HOA Includes
Maintenance Grounds, Reserve Fund, Swim
Tax Year
2024
Taxes
$2,625
Map
Contact Us
Mortgage Calculator
Community
- Address3705 Tate Place Austell GA
- SubdivisionHeritage Place
- CityAustell
- CountyCobb – GA
- Zip Code30106
Subdivisions in Austell
- Ambercrest
- Anderson Park South
- Anderson Ridge
- Bishops Row
- Blairs Bridge Condos
- Brandemere
- BRENDA VIEW
- Cameron Woods
- Cameron’s Crossing
- Camerons Crossing
- Cardinal Valley
- Cherokee Hills
- Chester Heights
- Chestnut Grove
- Cheyenne Estates
- Chimney Hill
- Clay Clyde
- Clyde Clay
- Cobblestone
- CONCORD MILL
- Concord Station
- Creekside Overlook
- Crestview
- CRESTVIEW TOWNHOMES
- Crestview Twnhms
- Crown Point
- CROWN POINTE
- Cureton Woods
- Cypress Club
- Deerfield Creek
- Dogwood Place
- Drew Place
- Elan Brookwood
- Ewing Down
- Flagstone
- Flintshire
- Flintshire Estates
- Floyd Oaks
- Floyd Point
- Fred Mcduffie Prop
- Golden Acres
- Gordon Acres
- Gordon Commons
- GRANVILLE ESTATES
- Greystone
- HARCOURT MANOR
- Heritage Hills
- Heritage Place
- HIDE-A-WAY HILL
- Hillcrest Estates
- Hillsdale Heights
- Homesite
- James Acres
- Jefferson Street
- Kennedy
- Kings Lake
- KINGS LAKE T/H
- Kingslake Townhomes
- Knox Springs Township
- Madison Point
- Madison Ridge
- Marlowe Brookwood
- Maxham Farm
- McDuffie
- McDuffie Heights
- Medlock Park
- Mill Park
- Mill Park Condominiums
- Misty Glen
- Misty Glen U-1 Was Coventry Cottage
- Mount Pisgah Estates
- NORTH RIDGE
- Nottingham
- Oak Estates / Golden Acres
- Oak Woods
- Oakhill Townhomes
- Oakhill/Townhomes
- Paces Creek
- Park Center Pointe
- PINE VIEW
- Pleasant Acres
- Ridge Point
- Ridge Pointe
- Rockingwood Estates
- Sanders Park
- Settlers Trail
- SHERWOOD PARK
- Silver Creek
- SILVER CREEK HILLS
- Silver Ridge
- SONGWOOD U-1
- South Gordon Hills
- Springchase
- Stephanie Chase
- Stephens
- stonebrook
- Stonecrest Townhomes
- Summerlin
- SWEETWATER MANOR
- SWEETWATER VALLEY
- The Enclave At Austell
- The Park at Silver Creek
- Tract 2
- Valley Lakes
- Victoria Grove
- Village at Anderson Mill
- Village on the Park
- Walton Reserve
- Wesley Heights
- Wesley Station
- Wildwood Forest
- Wilhelmina Hills
- Willow Bend
- Wintercrest
Property Summary
- Located in the Heritage Place subdivision, 3705 Tate Place Austell GA is a Single Family for sale in Austell, GA, 30106. It is listed for $335,000 and features 3 beds, 3 baths, and has approximately 0 square feet of living space, and was originally constructed in 2002. The average price per square foot for Single Family listings in Austell is $242. The average listing price for Single Family in Austell is $345,675. To schedule a showing of MLS#7581232 at 3705 Tate Place in Austell, GA, contact your Windsor Realty agent at 678-395-6700.
Similar Listings Nearby

3705 Tate Place
Austell, GA

