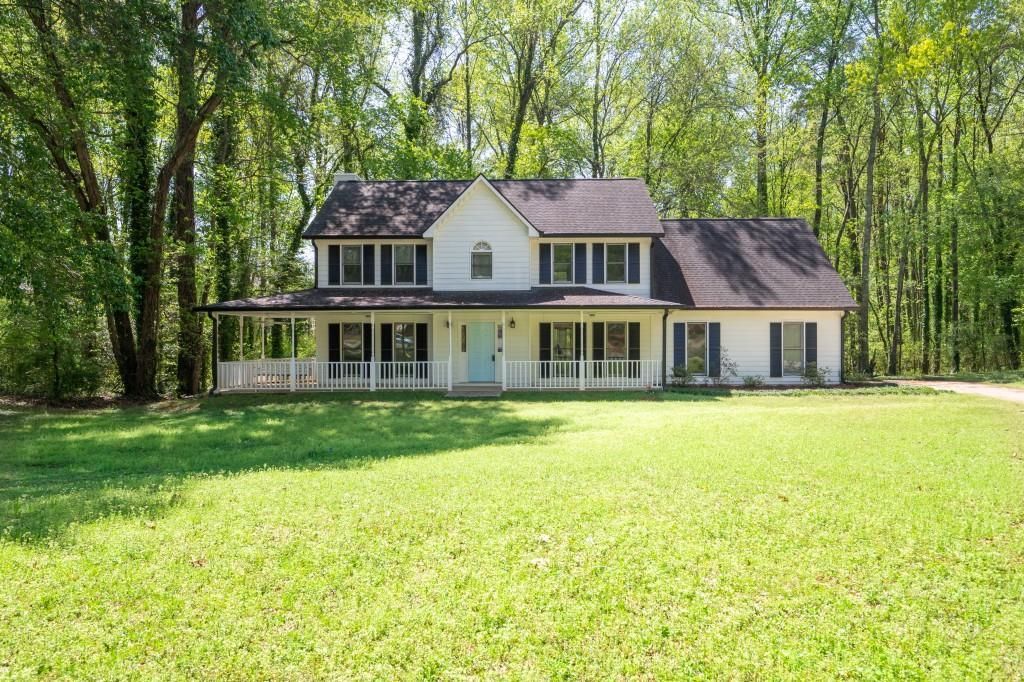Charming 4-Bedroom Home in Anderson Park South
Nestled in the desirable Anderson Park South community, this meticulously maintained 4-bedroom, 2.5-bathroom residence offers 2,056 sq. ft. of comfortable living space on a 0.14-acre lot. Built in 2018, the home combines modern amenities with classic appeal.
Spacious Layout: The open-concept design seamlessly connects the living, dining, and kitchen areas, providing an ideal setting for both relaxation and entertaining.Gourmet Kitchen: Equipped with stainless steel appliances, including a dishwasher and microwave, complemented by ample cabinetry and counter space.Cozy Living Room: Features a gas starter fireplace, perfect for cozy evenings.
Comfortable Bedrooms: Each bedroom is fitted with ceiling fans to ensure year-round comfort.
Master Suite: Includes a walk-in closet and an en-suite bathroom with a separate shower and soaking tub.
Additional Features:
Full Unfinished Basement: Offers potential for expansion, with possibilities for additional bedrooms, living space, and a full bathroom.
Security System: Equipped with three cameras for enhanced peace of mind.
HOA Amenities: Annual fee of $650 includes maintenance of common area
Location & Schools:
situated in the 30106 ZIP code, the property is within the Cobb County School District, with Clarkdale Elementary, Garrett Middle, and South Cobb High Schools nearby. The neighborhood offers a tranquil setting with easy access to parks, shopping, and major highways.
This home presents a unique opportunity to own a modern property in a sought-after community. Don’t miss the chance to make 2013 Chesley Drive your new home. Schedule a showing today! ALL OFFERS WILL BE CONSIDERED! Owner will consider 100% owner financing. Let’s make a deal!
Rapid Mortgage lender, Brian Finley is offering a Lender Funded 1/0 Buydown to all buyers that use him for lending. 1% lower interest rate at zero cost to your buyer along with no lender fee refinance with Rapid Refi Lifetime Promise when rates drop!
Nestled in the desirable Anderson Park South community, this meticulously maintained 4-bedroom, 2.5-bathroom residence offers 2,056 sq. ft. of comfortable living space on a 0.14-acre lot. Built in 2018, the home combines modern amenities with classic appeal.
Spacious Layout: The open-concept design seamlessly connects the living, dining, and kitchen areas, providing an ideal setting for both relaxation and entertaining.Gourmet Kitchen: Equipped with stainless steel appliances, including a dishwasher and microwave, complemented by ample cabinetry and counter space.Cozy Living Room: Features a gas starter fireplace, perfect for cozy evenings.
Comfortable Bedrooms: Each bedroom is fitted with ceiling fans to ensure year-round comfort.
Master Suite: Includes a walk-in closet and an en-suite bathroom with a separate shower and soaking tub.
Additional Features:
Full Unfinished Basement: Offers potential for expansion, with possibilities for additional bedrooms, living space, and a full bathroom.
Security System: Equipped with three cameras for enhanced peace of mind.
HOA Amenities: Annual fee of $650 includes maintenance of common area
Location & Schools:
situated in the 30106 ZIP code, the property is within the Cobb County School District, with Clarkdale Elementary, Garrett Middle, and South Cobb High Schools nearby. The neighborhood offers a tranquil setting with easy access to parks, shopping, and major highways.
This home presents a unique opportunity to own a modern property in a sought-after community. Don’t miss the chance to make 2013 Chesley Drive your new home. Schedule a showing today! ALL OFFERS WILL BE CONSIDERED! Owner will consider 100% owner financing. Let’s make a deal!
Rapid Mortgage lender, Brian Finley is offering a Lender Funded 1/0 Buydown to all buyers that use him for lending. 1% lower interest rate at zero cost to your buyer along with no lender fee refinance with Rapid Refi Lifetime Promise when rates drop!
Listing Provided Courtesy of NorthGroup Real Estate
Property Details
Price:
$450,000
MLS #:
7589737
Status:
Active
Beds:
4
Baths:
3
Address:
2013 Chesley Drive
Type:
Single Family
Subtype:
Single Family Residence
Subdivision:
Anderson Park South
City:
Austell
Listed Date:
Jun 2, 2025
State:
GA
Total Sq Ft:
2,056
ZIP:
30106
Year Built:
2018
Schools
Elementary School:
Clarkdale
Middle School:
Garrett
High School:
South Cobb
Interior
Appliances
Dishwasher, Disposal, Dryer, Electric Cooktop, Electric Oven, Electric Range
Bathrooms
2 Full Bathrooms, 1 Half Bathroom
Cooling
Central Air
Fireplaces Total
1
Flooring
Carpet, Hardwood
Heating
Central
Laundry Features
Electric Dryer Hookup, In Kitchen, Laundry Room, Main Level
Exterior
Architectural Style
Traditional
Community Features
Sidewalks
Construction Materials
Brick Front, Hardi Plank Type
Exterior Features
Other
Other Structures
None
Parking Features
Garage, Garage Door Opener, Garage Faces Front
Roof
Composition
Security Features
Fire Alarm, Secured Garage/ Parking, Smoke Detector(s)
Financial
HOA Fee
$650
HOA Frequency
Annually
Initiation Fee
$250
Tax Year
2024
Taxes
$1,070
Map
Contact Us
Mortgage Calculator
Similar Listings Nearby
- 1795 Fulmont Circle
Mableton, GA$585,000
1.34 miles away
- 1953 Azure Grove Court
Marietta, GA$584,900
1.37 miles away
- 1270 HERITAGE LAKES Drive
Mableton, GA$555,000
1.33 miles away
- 1731 Fulmont Circle
Mableton, GA$507,619
1.55 miles away
- 4690 Glore Road SW
Mableton, GA$487,895
1.60 miles away
- 4556 Sweetlake Court SW
Mableton, GA$479,322
1.57 miles away
- 1570 Ribbon Mill Lane SW
Mableton, GA$465,000
1.89 miles away
- 2402 Greenside Court
Austell, GA$449,000
0.63 miles away
- 1061 Retner Drive
Mableton, GA$444,444
1.95 miles away

2013 Chesley Drive
Austell, GA
LIGHTBOX-IMAGES












































































































































































































































































































































































