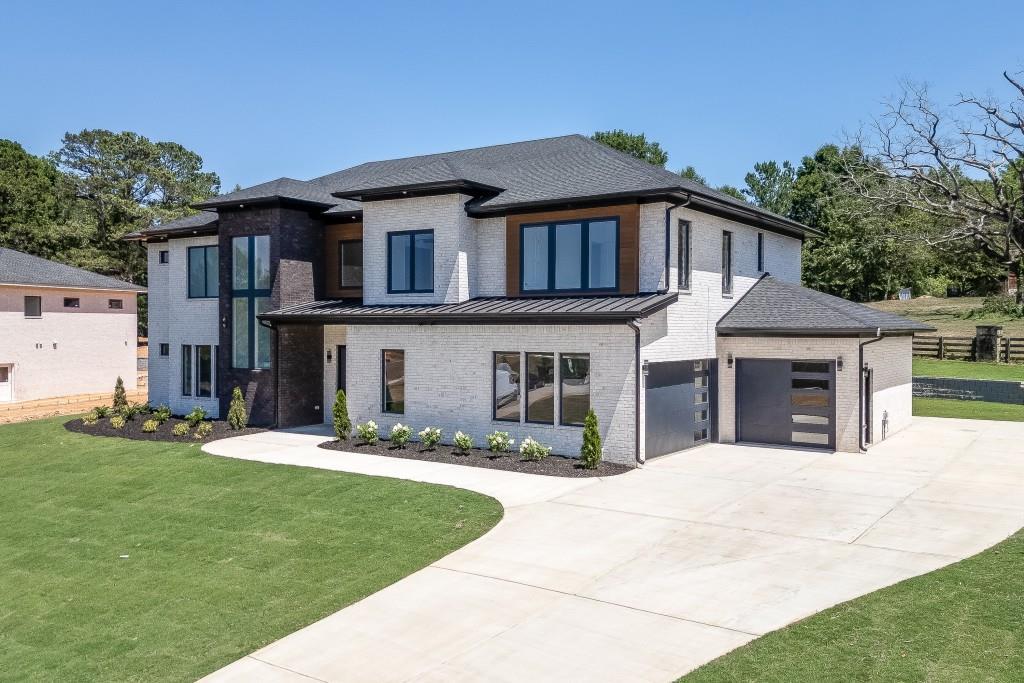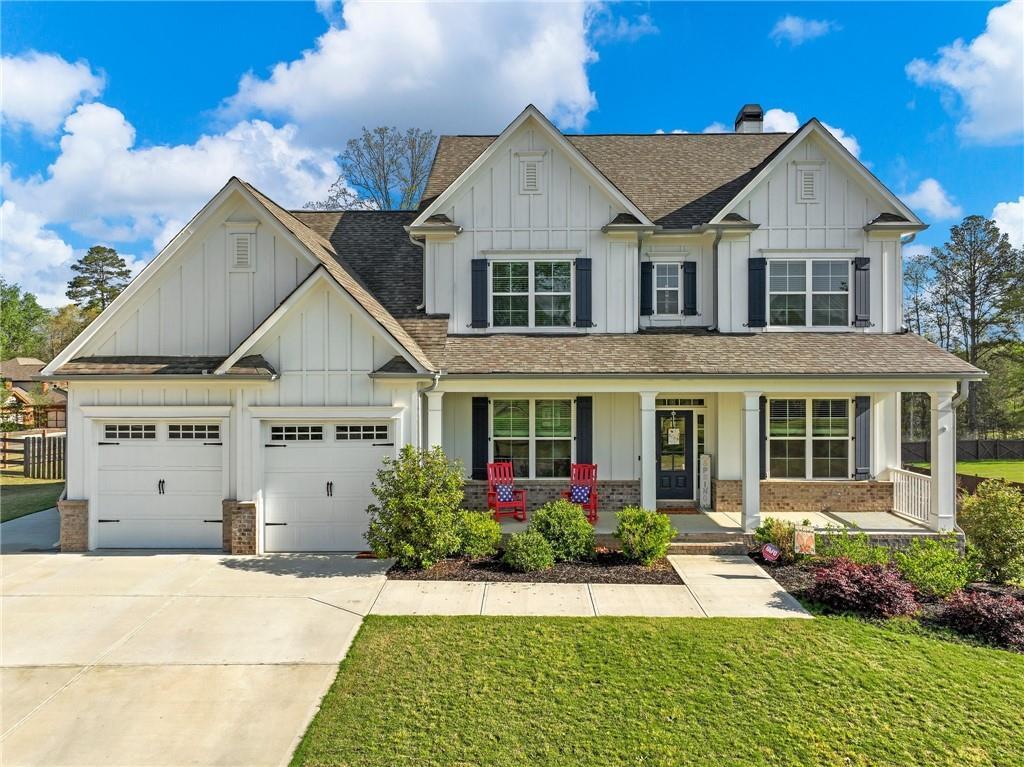Welcome to this exquisite 5-bedroom, 6-bathroom custom residence, offering over 4,600 square feet of sophisticated living space on a sprawling estate lot in the exclusive Oaks at Rock Creek—a luxury enclave of just 37 estate homes. Designed with elegance and functionality in mind, this home features a grand open-concept layout with refined hardwood floors and designer finishes throughout. The main level boasts a spacious owner’s retreat with a spa-inspired en suite, an expansive custom walk-in closet, and a private main-level laundry. A chef’s dream kitchen awaits with top-of-the-line appliances, a large quartz island, custom cabinetry, and an oversized walk-in pantry. Just beyond, a secondary kitchen offers additional prep and storage space—perfect for entertaining. Also on the main level, enjoy a versatile office/flex room and seamless access to a covered patio overlooking the private, pool-ready backyard. Upstairs, discover four generously sized secondary bedrooms—each with its own private en suite—as well as a spacious loft ideal for a media room or second living space and a dedicated second laundry room. Custom trim work, designer tile, and elevated details define every corner of this luxurious home. Experience the perfect blend of comfort, style, and space in one of Auburn’s most desirable new communities.
Listing Provided Courtesy of Sun Realty Group, LLC.
Property Details
Price:
$1,099,000
MLS #:
7574735
Status:
Active
Beds:
5
Baths:
5
Address:
101 Deer Canyon Drive
Type:
Single Family
Subtype:
Single Family Residence
Subdivision:
The Oaks at Rock Creek
City:
Auburn
Listed Date:
May 6, 2025
State:
GA
Finished Sq Ft:
4,600
Total Sq Ft:
4,600
ZIP:
30011
Year Built:
2025
Schools
Elementary School:
Bramlett
Middle School:
Russell
High School:
Winder-Barrow
Interior
Appliances
Dishwasher, Double Oven, Electric Water Heater, E N E R G Y S T A R Qualified Appliances, E N E R G Y S T A R Qualified Water Heater, Gas Cooktop, Microwave, Range Hood, Tankless Water Heater
Bathrooms
5 Full Bathrooms
Cooling
Ceiling Fan(s), Central Air, E N E R G Y S T A R Qualified Equipment
Fireplaces Total
1
Flooring
Hardwood, Tile
Heating
E N E R G Y S T A R Qualified Equipment, Zoned
Laundry Features
Laundry Room, Mud Room, Sink, Upper Level
Exterior
Architectural Style
Craftsman, Traditional
Community Features
Homeowners Assoc, Park, Playground, Sidewalks
Construction Materials
Brick, Cement Siding
Exterior Features
None
Other Structures
None
Parking Features
Attached, Garage, Garage Door Opener, Garage Faces Front, Level Driveway
Parking Spots
1
Roof
Composition
Security Features
Smoke Detector(s)
Financial
HOA Fee
$500
HOA Frequency
Annually
HOA Includes
Maintenance Grounds
Tax Year
2024
Taxes
$4,389
Map
Contact Us
Mortgage Calculator
Similar Listings Nearby
- 555 Versailles Drive
Auburn, GA$1,368,800
0.87 miles away
- 641 Freeman Brock Road
Auburn, GA$1,160,000
1.06 miles away
- 553 Versailles Drive
Auburn, GA$1,149,800
0.90 miles away
- 51 Deer Canyon Drive
Auburn, GA$1,100,000
0.00 miles away
- 52 Deer Canyon Drive
Auburn, GA$1,099,000
0.00 miles away
- 37 Deer Canyon Drive
Auburn, GA$899,000
0.00 miles away
- 1812 Daffodill Court
Hoschton, GA$850,000
1.55 miles away
- 857 Champagne Lane
Hoschton, GA$809,000
1.32 miles away

101 Deer Canyon Drive
Auburn, GA
LIGHTBOX-IMAGES



















































































































































































































































































































































































































































































