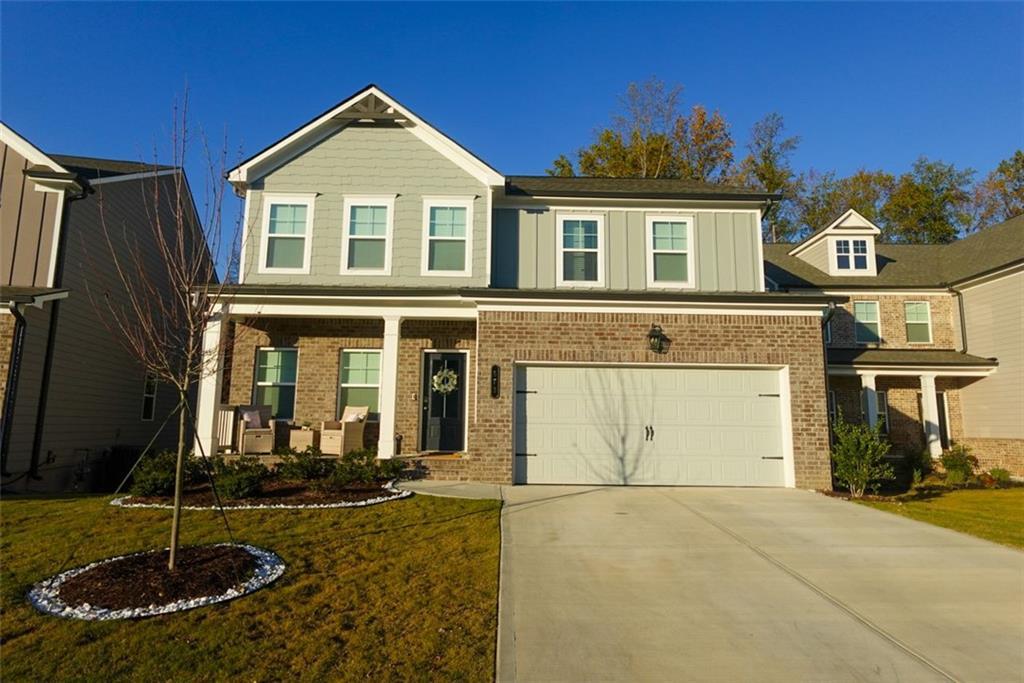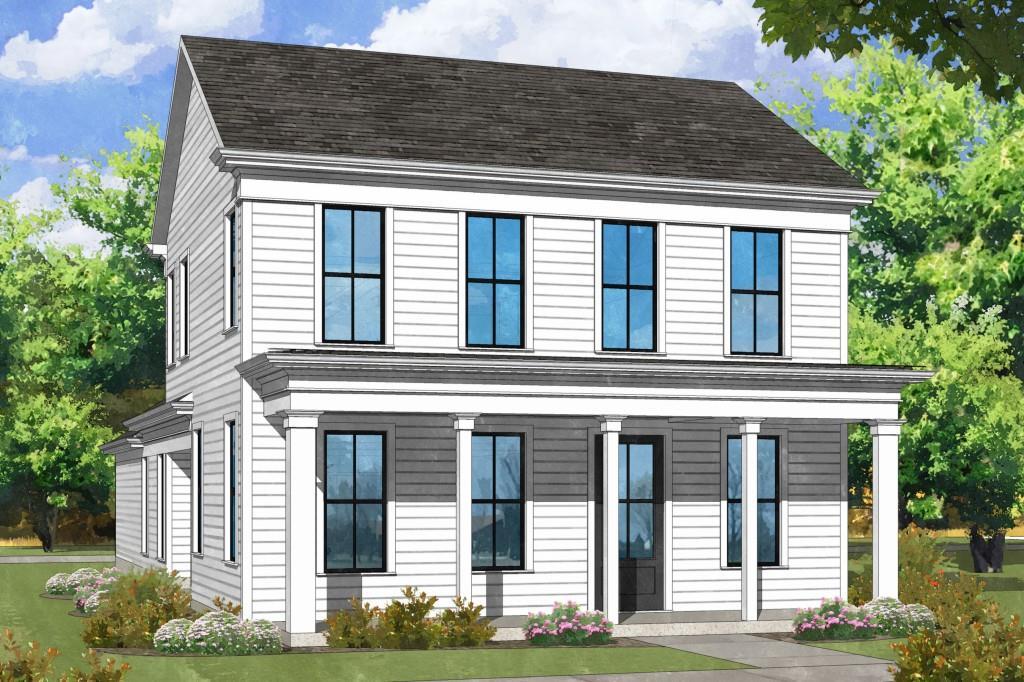FEATURED HOME OF THE WEEK!
Unlock Your Dream Home! Enjoy up to $17,500 in down payment assistance with our preferred lender, plus a complimentary appliance package. This move-in ready new construction home at Harmony of Auburn offers the perfect blend of modern living in a vibrant neighborhood. Surrounding the new city center in downtown Auburn, you can embrace a carefree lifestyle featuring an event barn, café, community gardens, and a honey-producing apiary. The homes showcase modern design combined with timeless quality and charm, filled with natural light and equipped with sophisticated smart technology and sustainable features. Choose from a diverse selection of single-family homes, that marry traditional charm with modern amenities. Each residence offers various floor plans tailored to your lifestyle, complete chef-inspired kitchens with a 5-burner gas range, stainless steel appliances, upgraded soft-close cabinetry, with top-of-the-line materials, spacious layouts, quartz countertops, fireplaces and private courtyards. The kitchen flows into a spacious great room with a gas fireplace, luxury vinyl plank flooring, and numerous oversized windows. This model features three bedrooms, two and a half bathrooms, and a conveniently located laundry room on the second floor. The owner’s suite includes a spa-inspired ensuite bath with dual vanities, a stand-alone shower, and a generous walk-in closet. Secondary bedrooms share a Jack and Jill bath and offer more than ample closet space. Additionally, enjoy the convenience of a two-car, rear-facing attached garage. Please reference Chandler plan Lot #60.
Unlock Your Dream Home! Enjoy up to $17,500 in down payment assistance with our preferred lender, plus a complimentary appliance package. This move-in ready new construction home at Harmony of Auburn offers the perfect blend of modern living in a vibrant neighborhood. Surrounding the new city center in downtown Auburn, you can embrace a carefree lifestyle featuring an event barn, café, community gardens, and a honey-producing apiary. The homes showcase modern design combined with timeless quality and charm, filled with natural light and equipped with sophisticated smart technology and sustainable features. Choose from a diverse selection of single-family homes, that marry traditional charm with modern amenities. Each residence offers various floor plans tailored to your lifestyle, complete chef-inspired kitchens with a 5-burner gas range, stainless steel appliances, upgraded soft-close cabinetry, with top-of-the-line materials, spacious layouts, quartz countertops, fireplaces and private courtyards. The kitchen flows into a spacious great room with a gas fireplace, luxury vinyl plank flooring, and numerous oversized windows. This model features three bedrooms, two and a half bathrooms, and a conveniently located laundry room on the second floor. The owner’s suite includes a spa-inspired ensuite bath with dual vanities, a stand-alone shower, and a generous walk-in closet. Secondary bedrooms share a Jack and Jill bath and offer more than ample closet space. Additionally, enjoy the convenience of a two-car, rear-facing attached garage. Please reference Chandler plan Lot #60.
Listing Provided Courtesy of Atlanta Fine Homes Sotheby’s International
Property Details
Price:
$439,900
MLS #:
7344209
Status:
Active
Beds:
3
Baths:
3
Address:
428 10th Street
Type:
Single Family
Subtype:
Single Family Residence
Subdivision:
Harmony
City:
Auburn
Listed Date:
Feb 27, 2024
State:
GA
Finished Sq Ft:
1,945
Total Sq Ft:
1,945
ZIP:
30011
Year Built:
2024
Schools
Elementary School:
Auburn
Middle School:
Barrow – Other
High School:
Apalachee
Interior
Appliances
Dishwasher, Gas Range, Gas Water Heater, Microwave, Self Cleaning Oven
Bathrooms
2 Full Bathrooms, 1 Half Bathroom
Cooling
Central Air, Gas
Fireplaces Total
1
Flooring
Carpet, Laminate
Heating
Central
Laundry Features
Laundry Room, Upper Level
Exterior
Architectural Style
European, Farmhouse
Community Features
Homeowners Assoc, Near Schools, Near Shopping
Construction Materials
Other
Exterior Features
Private Yard, Private Entrance
Other Structures
None
Parking Features
Garage Door Opener, Garage Faces Front, Kitchen Level
Roof
Composition
Security Features
None
Financial
HOA Fee
$130
HOA Frequency
Monthly
HOA Includes
Maintenance Structure, Maintenance Grounds
Initiation Fee
$1,100
Tax Year
2024
Map
Contact Us
Mortgage Calculator
Similar Listings Nearby
- 365 Rodeo Drive
Auburn, GA$519,990
1.99 miles away
- 5103 WOODLINE VIEW Lane
Auburn, GA$510,000
0.02 miles away
- 573 Crossing Drive
Auburn, GA$499,900
1.68 miles away
- 386 10th Unit 57 Street
Auburn, GA$479,900
0.01 miles away
- 7 Hydrangea Unit 70 Way
Auburn, GA$476,900
0.58 miles away
- 51 Hydrangea Unit 74 Way
Auburn, GA$466,900
0.03 miles away
- 41 Hydrangea Unit 73 Lane
Auburn, GA$451,900
0.99 miles away
- 225 W Union Grove Circle
Auburn, GA$449,900
1.87 miles away
- 165 6th Street
Auburn, GA$440,000
1.44 miles away

428 10th Street
Auburn, GA
LIGHTBOX-IMAGES























































































































































































































































































































































































































