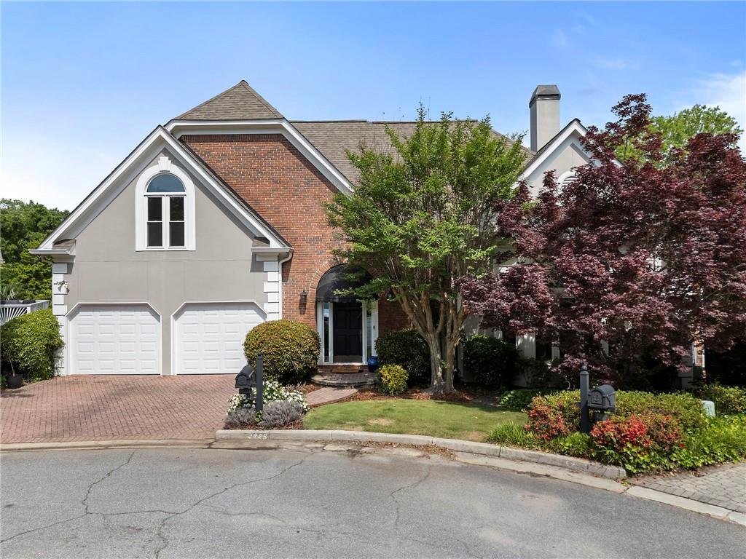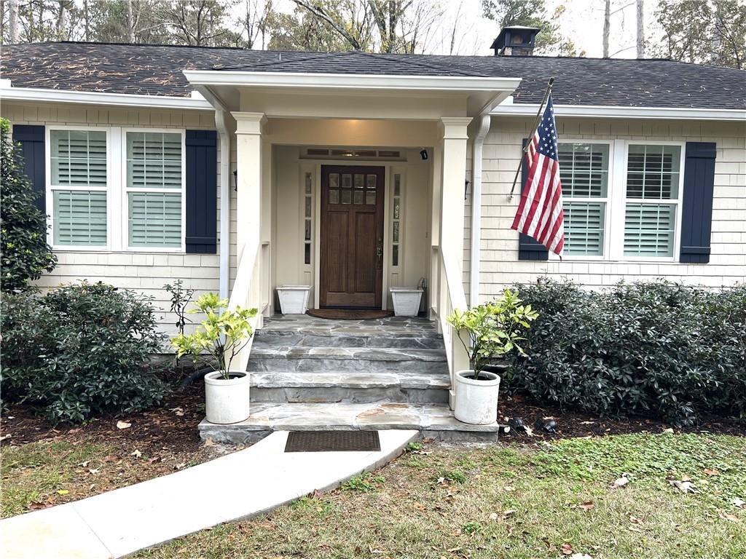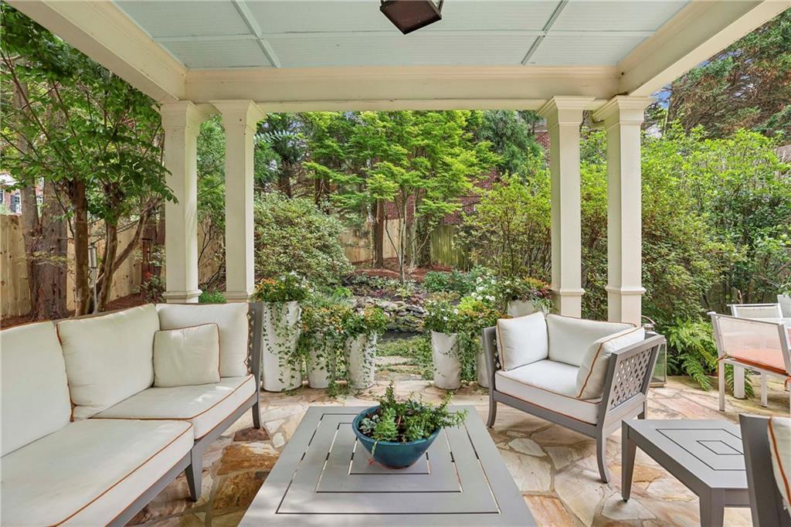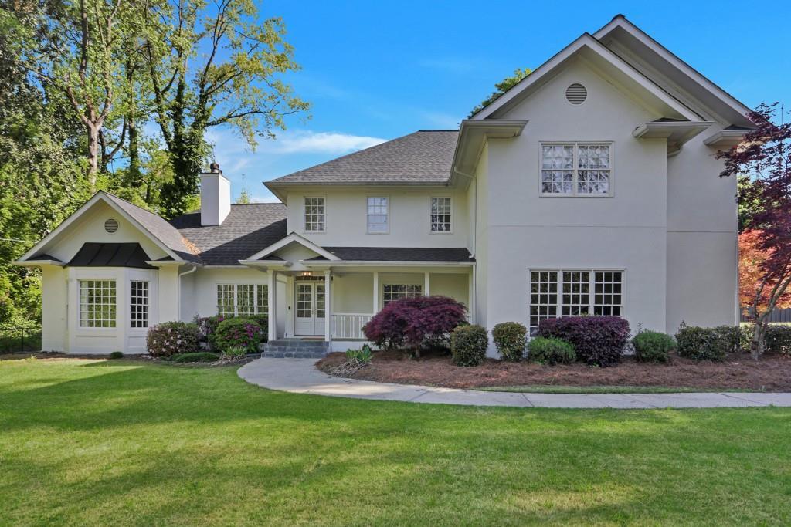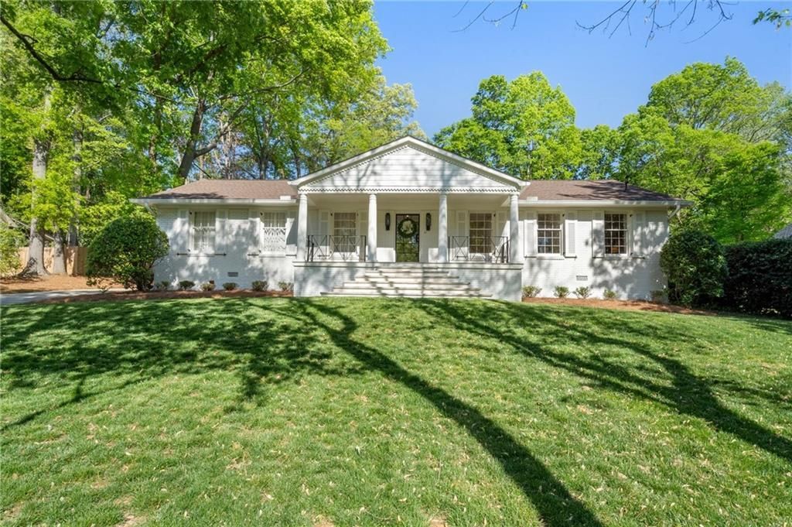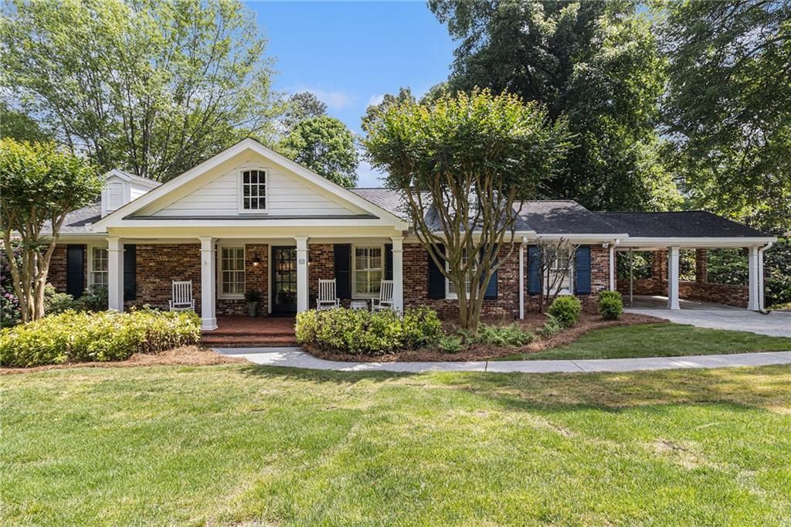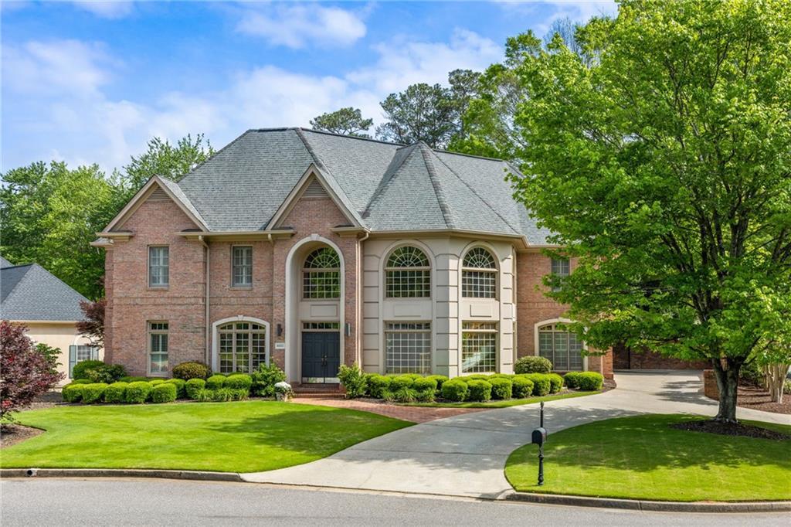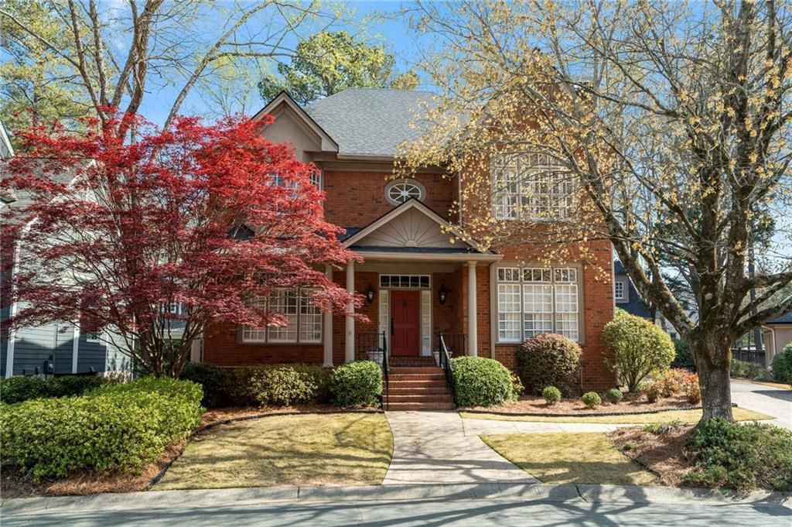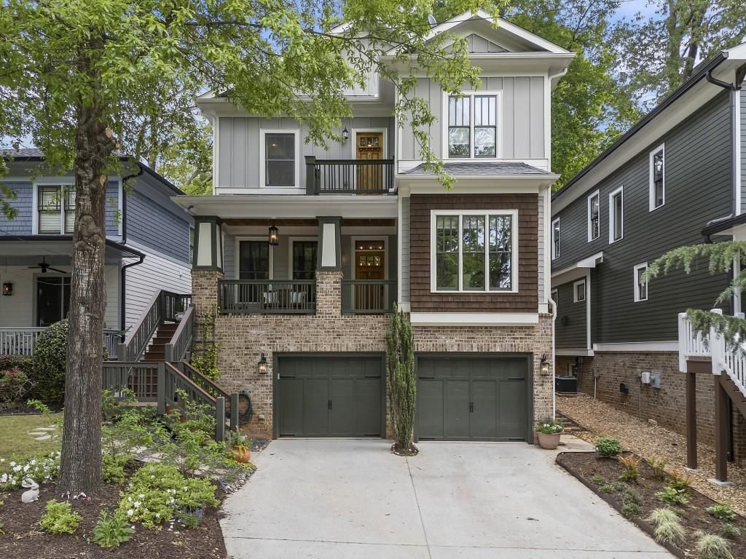Nestled within a gated Buckhead community and quietly tucked away on a private cul-de-sac, this beautifully maintained home blends thoughtful design with everyday ease—just minutes from top-rated schools, parks, shopping, and major highways. A two-story marble foyer welcomes you inside, leading to a sunlit great room with high ceilings and access to a charming side courtyard patio—perfect for indoor-outdoor living. The kitchen features an inviting breakfast nook with skylights, warm wood cabinetry, and updated countertops, creating a space that’s both functional and full of character. Enjoy your morning coffee or unwind at sunset on the screened porch and elevated deck, offering sweeping treetop views and a peaceful retreat from the city bustle. The main-level primary suite is a true sanctuary, complete with a large walk-in closet and a spa-inspired bathroom featuring a soaking tub, separate shower, and double vanity. Upstairs, two additional bedrooms are joined by a versatile loft space—ideal for a home office, media room, or play area. The unfinished basement provides room to grow—whether you envision extra living space, a home gym, or simply generous storage. Additional highlights include fresh interior paint, hardwood floors, ample storage, and an unbeatable location in a community known for its privacy and timeless appeal. Whether you’re seeking style, space, or serenity—this home offers the perfect balance. Don’t miss your chance to experience elevated Buckhead living—schedule your showing today!
Listing Provided Courtesy of HOME Real Estate, LLC
Property Details
Price:
$925,000
MLS #:
7565228
Status:
Active
Beds:
3
Baths:
4
Address:
4223 Wieuca Overlook NE
Type:
Single Family
Subtype:
Single Family Residence
Subdivision:
Wieuca Overlook
City:
Atlanta
Listed Date:
Apr 24, 2025
State:
GA
Finished Sq Ft:
3,914
Total Sq Ft:
3,914
ZIP:
30342
Year Built:
1986
Schools
Elementary School:
Sarah Rawson Smith
Middle School:
Willis A. Sutton
High School:
North Atlanta
Interior
Appliances
Dishwasher, Disposal, Gas Cooktop, Gas Oven, Gas Water Heater, Microwave, Refrigerator
Bathrooms
3 Full Bathrooms, 1 Half Bathroom
Cooling
Ceiling Fan(s), Central Air
Fireplaces Total
1
Flooring
Carpet, Tile, Wood
Heating
Central, Natural Gas
Laundry Features
In Hall, Laundry Room, Upper Level
Exterior
Architectural Style
Traditional
Community Features
Gated, Homeowners Assoc, Near Public Transport, Near Schools, Near Shopping
Construction Materials
Brick 4 Sides, Stucco
Exterior Features
Awning(s), Courtyard, Private Entrance, Rear Stairs
Other Structures
None
Parking Features
Driveway, Garage, Garage Faces Front
Roof
Composition
Security Features
Security Gate, Smoke Detector(s)
Financial
HOA Fee
$1,875
HOA Frequency
Quarterly
HOA Includes
Maintenance Grounds, Water
Tax Year
2024
Taxes
$7,252
Map
Contact Us
Mortgage Calculator
Similar Listings Nearby
- 4002 Wieuca Road NE
Atlanta, GA$1,200,000
0.79 miles away
- 262 Green Hill Road NE
Sandy Springs, GA$1,199,900
1.99 miles away
- 4470 Crestwicke Pointe
Atlanta, GA$1,199,000
1.26 miles away
- 1153 Commons Drive NE
Brookhaven, GA$1,180,000
1.88 miles away
- 17 Blackland Road
Atlanta, GA$1,175,000
1.26 miles away
- 1305 Old Woodbine Road
Atlanta, GA$1,150,000
1.84 miles away
- 825 Loridans Circle NE
Atlanta, GA$1,150,000
0.83 miles away
- 4550 Crestwicke Pointe NE
Atlanta, GA$1,145,000
1.39 miles away
- 4045 Stephens Mill Run NE
Atlanta, GA$1,100,000
0.44 miles away
- 3253 Cates Avenue NE
Brookhaven, GA$1,100,000
1.96 miles away

4223 Wieuca Overlook NE
Atlanta, GA
LIGHTBOX-IMAGES

