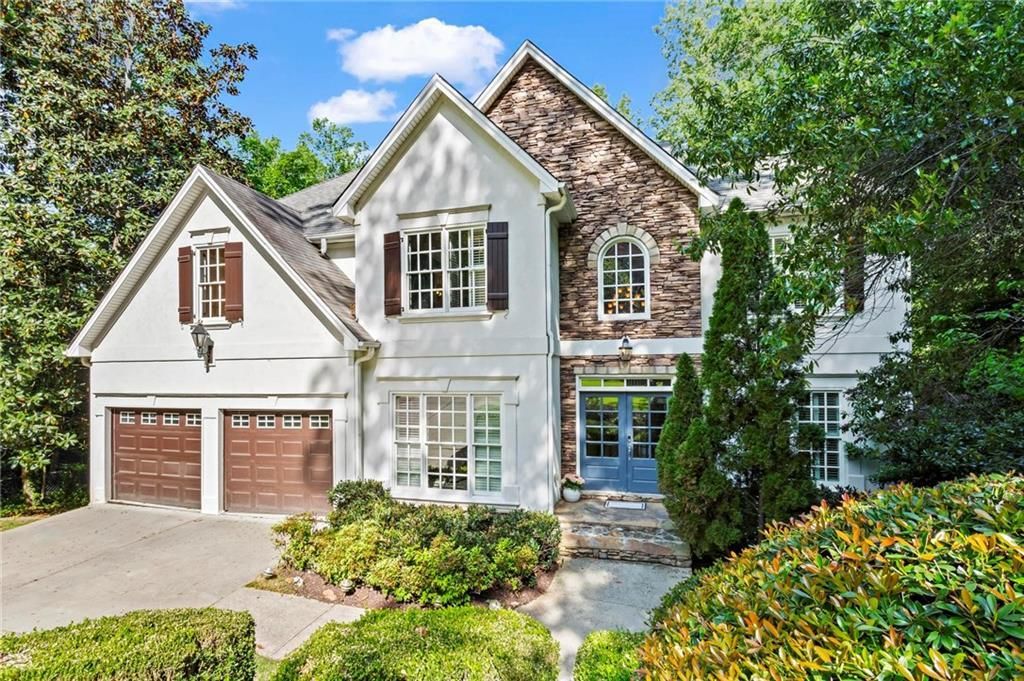Tucked into an charming 18-home community surrounding a beautifully landscaped private park, this custom-built brick home blends timeless architecture with thoughtful, high-end updates. An inviting foyer opens to the bay-windowed dining room with a deep tray ceiling, leading into the sun-filled two-story great room, where a fireplace is flanked by a dramatic wall of windows overlooks the private backyard. The kitchen features marble countertops, a Wolf range, a Miele oven, and a vaulted fireside keeping room with additional built-ins—perfect for casual meals or cozy mornings. French doors open to an expansive back deck, ideal for entertaining. The main-level primary suite includes a custom walk-in closet and a beautifully renovated bath with marble finishes, double vanities, a large walk-in shower, and a soaking tub. A powder room and a laundry/mudroom—conveniently located just off the two-car garage—complete the main level. Upstairs you’ll find two spacious guest bedrooms, a shared bath, a large storage closet lined with shelving, plus a cedar closet. An additional office was added upstairs, providing a dedicated work-from-home space. The fully finished daylight terrace level offers incredible flexibility with a bedroom and ensuite bath, a wet bar, an additional living room, a bonus room, and a workout room. French doors lead out to a covered bluestone patio and a fully fenced, gated yard that has been newly turfed for easy maintenance. Additional upgrades include a new roof (2022), two new AC units, $20,000 in exterior landscape lighting, a working well-water irrigation system for both front and back yards, and designer lighting throughout, including selections from Visual Comfort and Currey & Co. In an incredible Buckhead location close to top schools, shops and more, you don’t want to miss this one!
Listing Provided Courtesy of Ansley Real Estate | Christie’s International Real Estate
Property Details
Price:
$1,350,000
MLS #:
7619115
Status:
Active Under Contract
Beds:
4
Baths:
4
Address:
10 Westminster Close Drive NW
Type:
Single Family
Subtype:
Single Family Residence
Subdivision:
Westminster Close
City:
Atlanta
Listed Date:
Jul 21, 2025
State:
GA
Total Sq Ft:
5,000
ZIP:
30327
Year Built:
1993
Schools
Elementary School:
Morris Brandon
Middle School:
Willis A. Sutton
High School:
North Atlanta
Interior
Appliances
Dishwasher, Disposal, Double Oven, Gas Cooktop, Microwave, Range Hood, Refrigerator, Other
Bathrooms
3 Full Bathrooms, 1 Half Bathroom
Cooling
Ceiling Fan(s), Central Air, Zoned
Fireplaces Total
2
Flooring
Carpet, Hardwood, Stone
Heating
Central, Zoned
Laundry Features
Laundry Room, Main Level, Mud Room, Sink
Exterior
Architectural Style
Traditional
Community Features
Homeowners Assoc, Near Schools, Near Shopping, Park
Construction Materials
Brick 3 Sides
Exterior Features
Courtyard, Lighting, Private Yard, Rain Gutters, Rear Stairs
Other Structures
None
Parking Features
Attached, Driveway, Garage, Kitchen Level, Level Driveway
Roof
Composition
Security Features
Security Gate
Financial
HOA Fee
$250
HOA Frequency
Monthly
Tax Year
2024
Taxes
$13,981
Map
Contact Us
Mortgage Calculator
Similar Listings Nearby
- 366 Blackland Road NW
Atlanta, GA$1,740,000
1.99 miles away
- 3200 Wood Valley Road NW
Atlanta, GA$1,600,000
0.51 miles away
- 2110 Timball Road NW
Atlanta, GA$1,595,000
1.72 miles away
- 776 Wellesley Drive NW
Atlanta, GA$1,550,000
1.51 miles away
- 1169 Dawn View Lane NW
Atlanta, GA$1,550,000
0.62 miles away
- 1343 Peachtree Battle Avenue NW
Atlanta, GA$1,499,999
0.95 miles away
- 1121 Dawn View Lane NW
Atlanta, GA$1,495,000
0.57 miles away
- 1299 W Wesley Road NW
Atlanta, GA$1,495,000
0.68 miles away
- 1153 Dawn View Lane NE
Atlanta, GA$1,495,000
0.60 miles away
- 924 Peachtree Battle Avenue
Atlanta, GA$1,475,000
1.08 miles away

10 Westminster Close Drive NW
Atlanta, GA
LIGHTBOX-IMAGES








































































































































































































































































































































































































































































































































