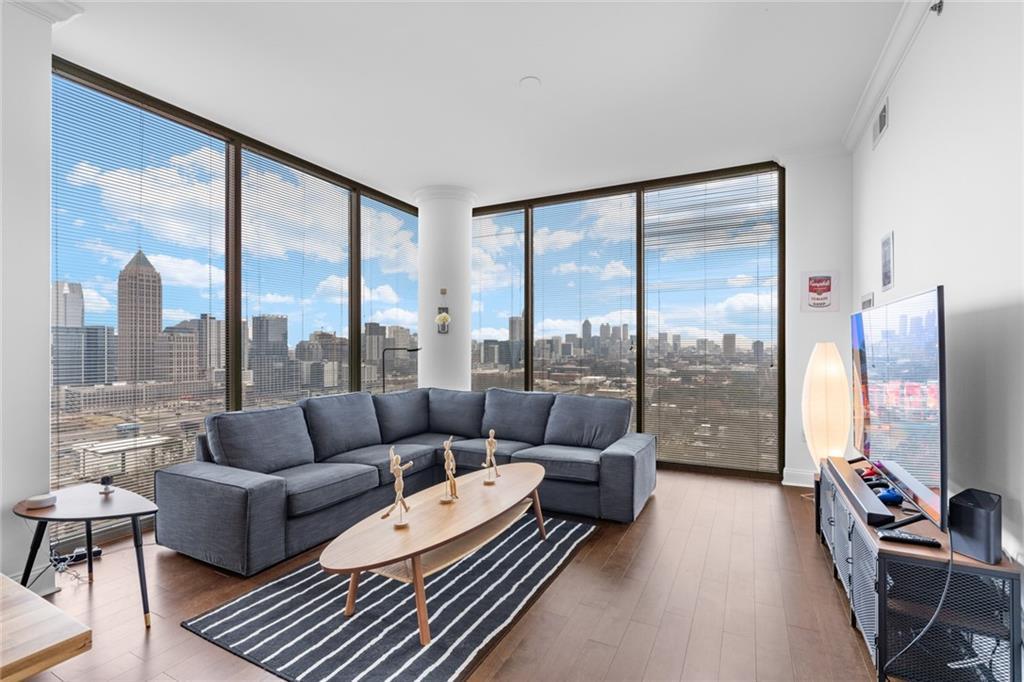*** For a limited time receive a Move-In Package which includes a Refrigerator, Washer, Dryer and Blinds***
Welcome to Longreen, set in the lively heart of West Midtown. The future BeltLine expansion to the area will further enhance Longreen’s connectivity to West Midtown. Spanning 3 stories, the Addison floor plan is a testament to open-concept living at its finest. Step into the inviting foyer on the lower level and venture to the next level and immerse yourself in the expansive kitchen, dining area and family room. This home has two decks, one off the kitchen in the back of the home and one off the family room in the front of the home. Transitioning to the top floor, you’ll be greeted by the generously proportioned primary suite and its accompanying bath along with a second bedroom and bath perfect for guests or a roommate. In addition, this home has a half bath on the lower level.
Welcome to Longreen, set in the lively heart of West Midtown. The future BeltLine expansion to the area will further enhance Longreen’s connectivity to West Midtown. Spanning 3 stories, the Addison floor plan is a testament to open-concept living at its finest. Step into the inviting foyer on the lower level and venture to the next level and immerse yourself in the expansive kitchen, dining area and family room. This home has two decks, one off the kitchen in the back of the home and one off the family room in the front of the home. Transitioning to the top floor, you’ll be greeted by the generously proportioned primary suite and its accompanying bath along with a second bedroom and bath perfect for guests or a roommate. In addition, this home has a half bath on the lower level.
Listing Provided Courtesy of EAH Brokerage, LP
Property Details
Price:
$558,307
MLS #:
7602463
Status:
Active
Beds:
2
Baths:
3
Address:
970 Bibbs Circle NW Unit 12
Type:
Condo
Subtype:
Condominium
Subdivision:
West Midtown
City:
Atlanta
Listed Date:
Jun 22, 2025
State:
GA
Total Sq Ft:
1,360
ZIP:
30318
Year Built:
2025
Schools
Elementary School:
E. Rivers
Middle School:
Willis A. Sutton
High School:
North Atlanta
Interior
Appliances
Dishwasher, Disposal, Electric Range, Electric Water Heater, Microwave
Bathrooms
2 Full Bathrooms, 1 Half Bathroom
Cooling
Ceiling Fan(s), Central Air, Zoned
Flooring
Luxury Vinyl
Heating
Electric, Heat Pump, Zoned
Laundry Features
Upper Level
Exterior
Architectural Style
Modern, Townhouse, Traditional
Community Features
Homeowners Assoc, Near Beltline, Near Public Transport, Near Shopping, Near Trails/ Greenway, Sidewalks, Street Lights
Construction Materials
Brick
Exterior Features
Balcony, Private Entrance
Other Structures
None
Parking Features
Attached, Garage, Garage Door Opener, Garage Faces Rear
Roof
Composition
Security Features
Carbon Monoxide Detector(s), Smoke Detector(s)
Financial
HOA Fee
$206
HOA Frequency
Monthly
HOA Includes
Maintenance Grounds, Maintenance Structure, Termite
Initiation Fee
$1,000
Tax Year
2024
Map
Contact Us
Mortgage Calculator
Similar Listings Nearby
- 1820 Peachtree Street NW Unit 1507
Atlanta, GA$709,000
1.80 miles away
- 270 17th Street NW Unit 2601
Atlanta, GA$699,000
1.27 miles away
- 788 W Marietta Street NW Unit 805
Atlanta, GA$695,000
0.78 miles away
- 788 W Marietta Street NW Unit 905
Atlanta, GA$680,000
0.78 miles away
- 20 10th Street NW Unit 704
Atlanta, GA$675,000
1.91 miles away
- 1820 Peachtree Street NW Unit 905
Atlanta, GA$650,000
1.80 miles away
- 270 17th Street NW Unit 809
Atlanta, GA$650,000
1.27 miles away
- 75 14th Street NE Unit 4140
Atlanta, GA$644,400
2.00 miles away
- 962 Bibbs Circle NW Unit 8
Atlanta, GA$636,351
0.13 miles away
- 20 10th Street NW Unit 604
Atlanta, GA$625,000
1.91 miles away

970 Bibbs Circle NW Unit 12
Atlanta, GA
LIGHTBOX-IMAGES










































































































































































































































































































































































































































