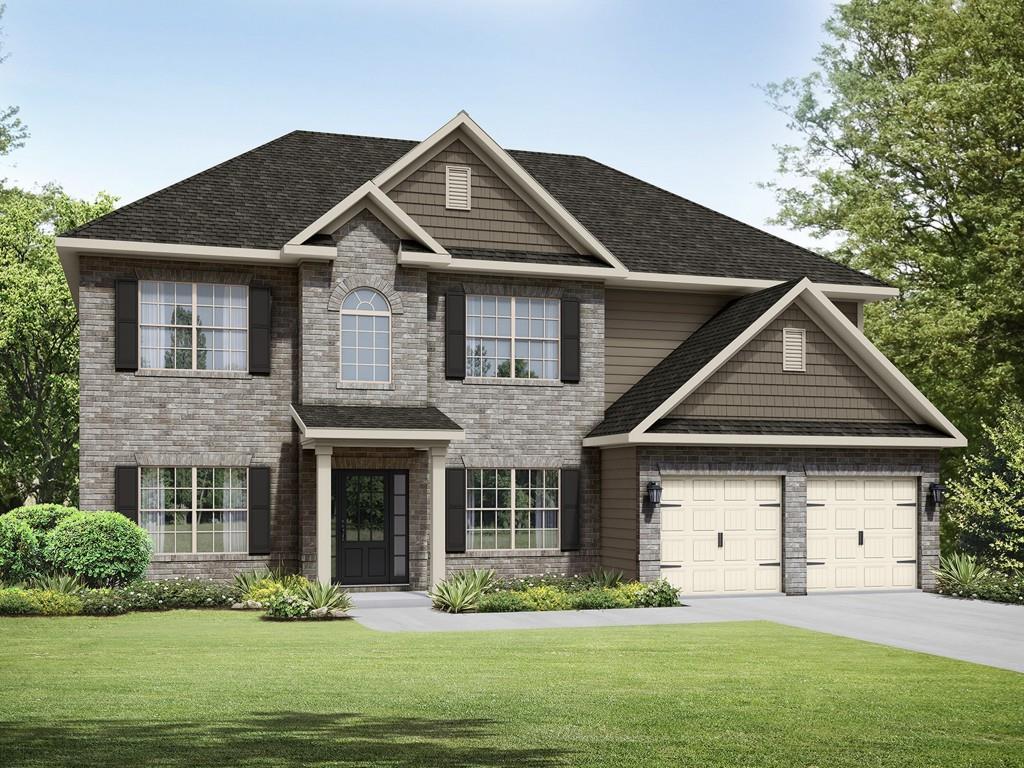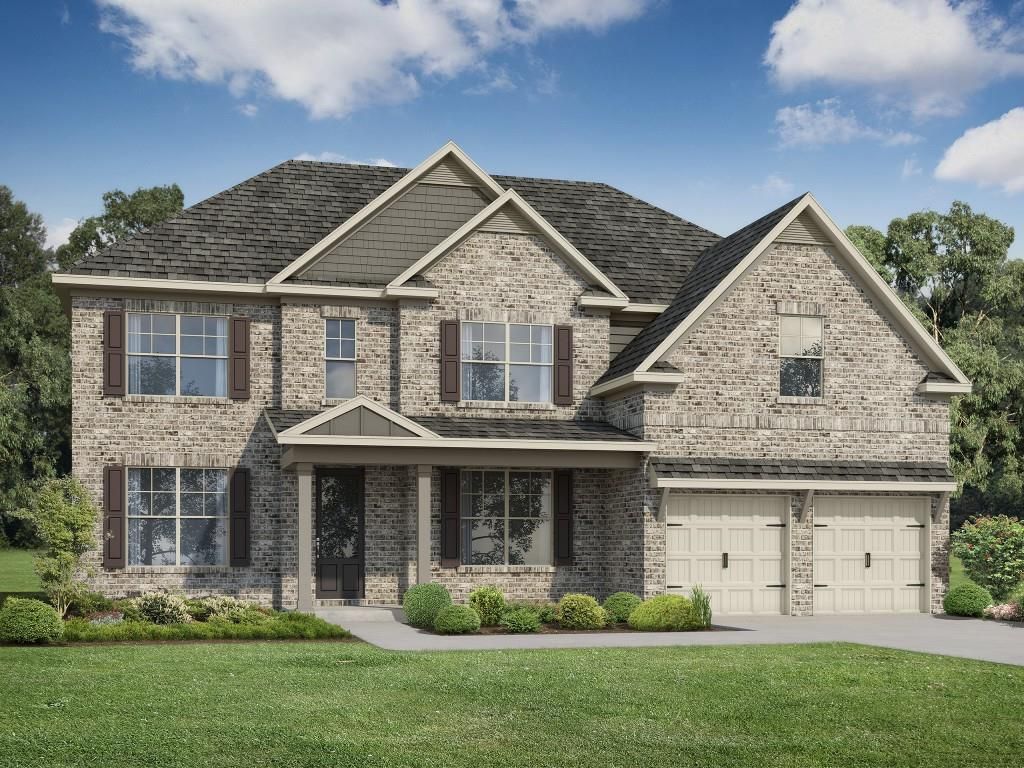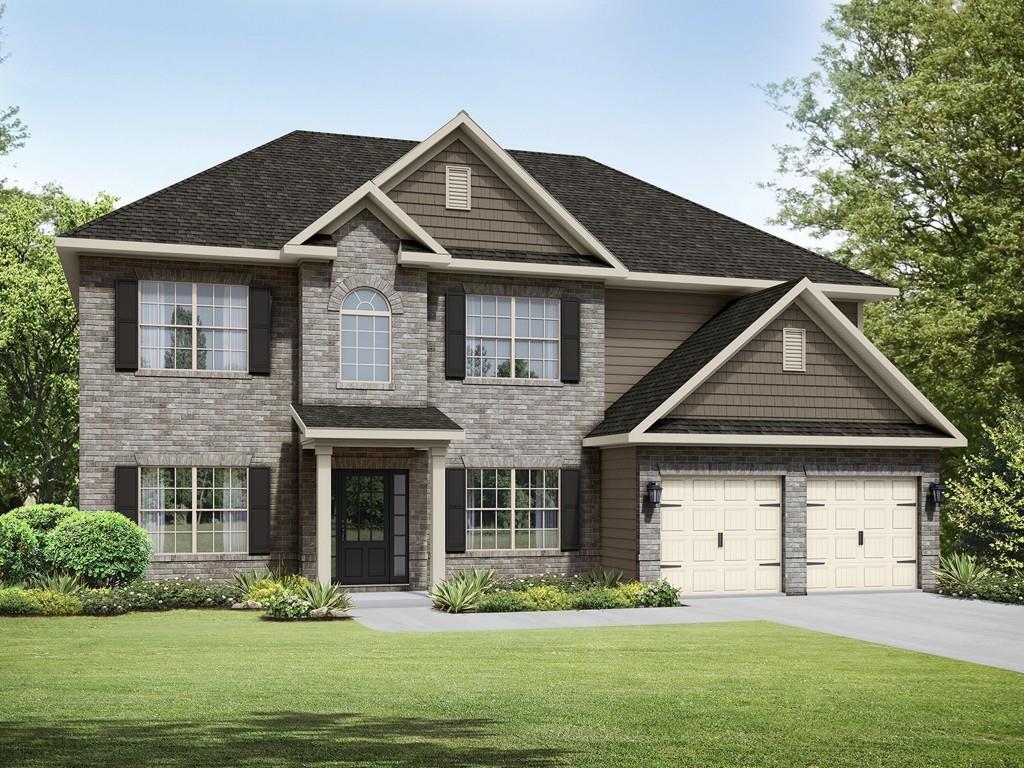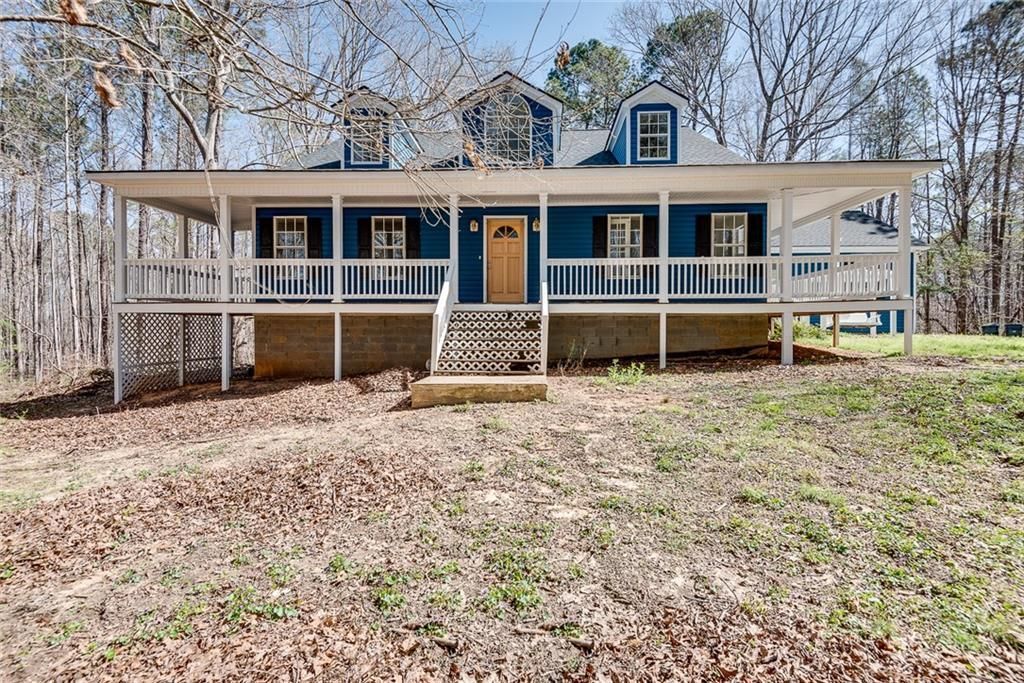Step inside this spacious 6-bedroom, 4-bath beauty in the sought-after Waterford Commons neighborhood and discover a home that truly has it all. With approximately 4,700 square feet of living space, this home offers room to stretch out, entertain, and enjoy every moment.
The main level welcomes you with a bright, open floor plan and large windows that let the natural light pour in. The living room features a cozy stone fireplace as the centerpiece and is surrounded by a wall of windows that bring the lush backyard views right inside. Just off the entry is a versatile flex space—perfect for a home office, reading nook, or creative studio.
Upstairs, the primary suite is a standout. It boasts a dramatic tray ceiling, a curved wall of windows overlooking greenery, and a spacious sitting area you’ll actually want to use. Additional upstairs bedrooms are generously sized with easy access to full baths.
The fully finished basement brings next-level versatility, featuring a dedicated game room, a separate bedroom and full bath for guests or privacy, and a home gym area with direct access to the backyard. Whether you’re hosting, relaxing, or working out—there’s space for it all.
Outside, enjoy a quiet street, beautifully landscaped front yard, and a welcoming brick-and-siding exterior with charming shutters and a covered front entry. The home backs up to a serene wooded area, offering a private, peaceful feel just minutes from city conveniences.
Located in Waterford Commons, residents have access to a well-kept community with green space and sidewalks, all within easy reach of shopping, dining, and major highways.
Don’t miss your chance to see this one in person—it’s more than just space, it’s style, comfort, and flexibility rolled into one!
The main level welcomes you with a bright, open floor plan and large windows that let the natural light pour in. The living room features a cozy stone fireplace as the centerpiece and is surrounded by a wall of windows that bring the lush backyard views right inside. Just off the entry is a versatile flex space—perfect for a home office, reading nook, or creative studio.
Upstairs, the primary suite is a standout. It boasts a dramatic tray ceiling, a curved wall of windows overlooking greenery, and a spacious sitting area you’ll actually want to use. Additional upstairs bedrooms are generously sized with easy access to full baths.
The fully finished basement brings next-level versatility, featuring a dedicated game room, a separate bedroom and full bath for guests or privacy, and a home gym area with direct access to the backyard. Whether you’re hosting, relaxing, or working out—there’s space for it all.
Outside, enjoy a quiet street, beautifully landscaped front yard, and a welcoming brick-and-siding exterior with charming shutters and a covered front entry. The home backs up to a serene wooded area, offering a private, peaceful feel just minutes from city conveniences.
Located in Waterford Commons, residents have access to a well-kept community with green space and sidewalks, all within easy reach of shopping, dining, and major highways.
Don’t miss your chance to see this one in person—it’s more than just space, it’s style, comfort, and flexibility rolled into one!
Listing Provided Courtesy of Berkshire Hathaway HomeServices Georgia Properties
Property Details
Price:
$475,000
MLS #:
7602215
Status:
Active
Beds:
6
Baths:
4
Address:
2619 DAYVIEW Lane
Type:
Single Family
Subtype:
Single Family Residence
Subdivision:
Waterford Commons
City:
Atlanta
Listed Date:
Jun 13, 2025
State:
GA
Finished Sq Ft:
4,642
Total Sq Ft:
4,642
ZIP:
30331
Year Built:
2016
Schools
Elementary School:
Stonewall Tell
Middle School:
Sandtown
High School:
Westlake
Interior
Appliances
Dishwasher, Refrigerator, Microwave
Bathrooms
4 Full Bathrooms
Cooling
Ceiling Fan(s), Central Air
Fireplaces Total
1
Flooring
Carpet, Hardwood, Tile
Heating
Central
Laundry Features
Laundry Room, Upper Level
Exterior
Architectural Style
Traditional
Community Features
Homeowners Assoc, Clubhouse, Pool, Sidewalks, Tennis Court(s), Near Schools, Near Shopping, Restaurant
Construction Materials
Other
Exterior Features
Other
Other Structures
None
Parking Features
Attached, Garage
Parking Spots
2
Roof
Shingle
Security Features
Smoke Detector(s)
Financial
HOA Fee
$500
HOA Frequency
Annually
HOA Includes
Maintenance Grounds, Swim, Tennis
Tax Year
2023
Taxes
$5,306
Map
Contact Us
Mortgage Calculator
Similar Listings Nearby
- 3301 Lions Ruby Lane
Atlanta, GA$614,048
1.27 miles away
- 3260 Lions Ruby Lane
Atlanta, GA$605,744
1.06 miles away
- 3244 Lions Ruby Lane
Atlanta, GA$600,798
0.98 miles away
- 3272 Lions Ruby Lane
Atlanta, GA$599,994
1.12 miles away
- 3265 Lions Ruby Lane
Atlanta, GA$598,233
1.11 miles away
- 3293 Lions Ruby Lane
Atlanta, GA$590,698
1.27 miles away
- 419 Woodmill Way
Atlanta, GA$590,000
1.01 miles away
- 2970 Oxford Road
Atlanta, GA$589,999
1.52 miles away
- 3268 Lions Ruby Lane
Atlanta, GA$585,475
1.10 miles away
- 2536 DAYVIEW Lane
Atlanta, GA$570,000
0.33 miles away

2619 DAYVIEW Lane
Atlanta, GA
LIGHTBOX-IMAGES



























































































































































































































































































































































































































































































































