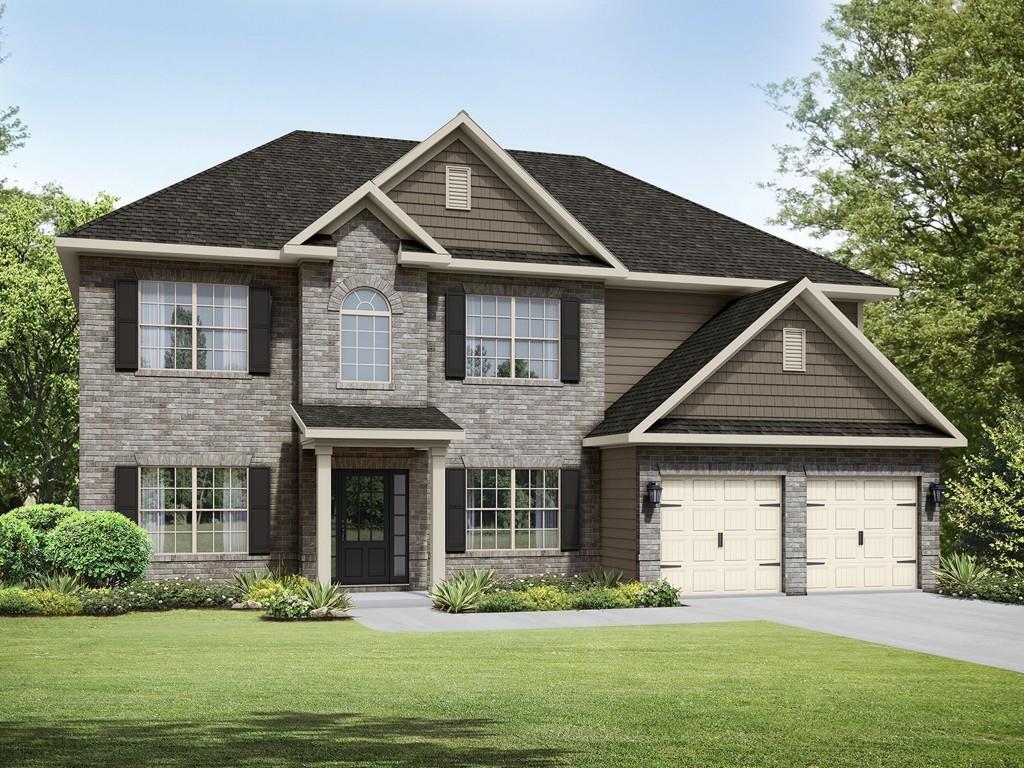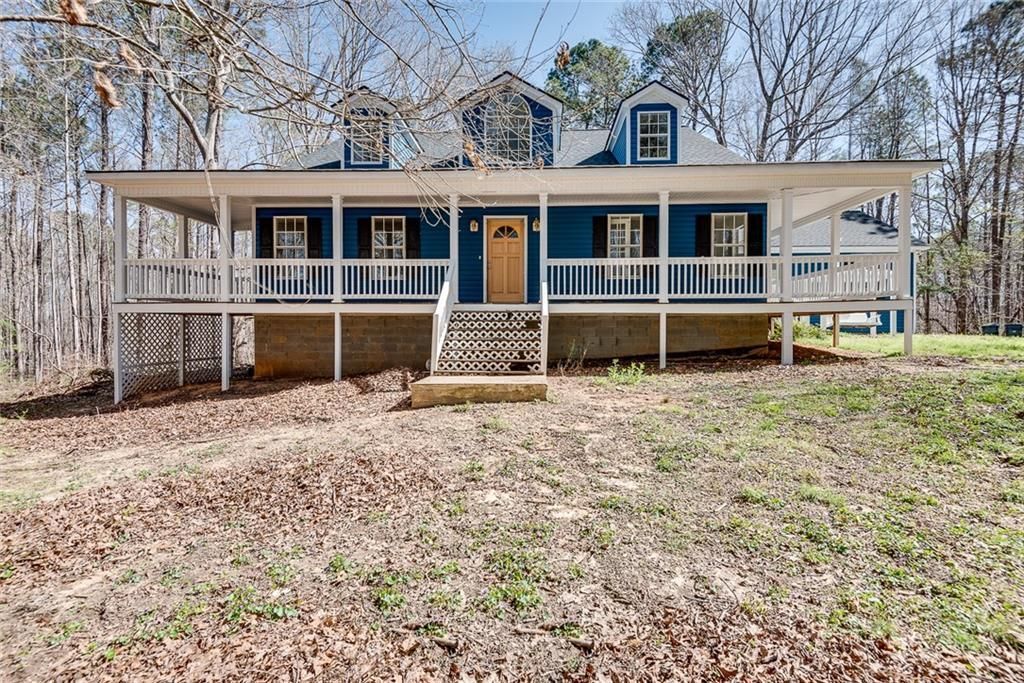Welcome to your dream home nestled in a quiet cul-de-sac in South Fulton Atlanta! This expansive two-story on a basement beauty offers the perfect blend of elegance and functionality, making it ideal for both entertaining and everyday living. Step into the grand formal living area, where soaring ceilings and an abundance of natural light create a warm and inviting atmosphere. Overlooking this space is a loft with a full bathroom, perfect for a home office, media room, or relaxation retreat. The formal dining room boasts a stunning coffered ceiling, setting the stage for unforgettable gatherings. The kitchen is a masterpiece, featuring ample counter space, premium appliances, and an open-concept flow into the large family room with a cozy fireplace. A main-floor bedroom and full bathroom provide convenience and privacy for guests or multigenerational living. Upstairs, the luxurious master suite is a true sanctuary, complete with a spacious sitting area and gas fireplace. The additional bedrooms are generously sized, including a Jack-and-Jill bathroom. This home continues to impress with a full basement, offering endless possibilities for expansion, a 3-car garage for all your parking and storage needs, and a prime cul-de-sac location in a peaceful, well-maintained neighborhood. Don’t miss your chance to own this exceptional home in South Fulton, Atlanta!
Listing Provided Courtesy of Sanders RE, LLC
Property Details
Price:
$525,000
MLS #:
7606436
Status:
Active
Beds:
4
Baths:
4
Address:
2536 DAYVIEW Lane
Type:
Single Family
Subtype:
Single Family Residence
Subdivision:
Waterford Commons
City:
Atlanta
Listed Date:
Jun 15, 2025
State:
GA
Total Sq Ft:
4,429
ZIP:
30331
Year Built:
2020
Schools
Elementary School:
Stonewall Tell
Middle School:
Sandtown
High School:
Westlake
Interior
Appliances
Double Oven, Dishwasher, Disposal, Refrigerator, Gas Cooktop, Microwave, Self Cleaning Oven
Bathrooms
4 Full Bathrooms
Cooling
Dual, Central Air
Fireplaces Total
2
Flooring
Carpet, Hardwood, Tile
Heating
Central, Forced Air
Laundry Features
Upper Level, Laundry Room
Exterior
Architectural Style
Craftsman, Modern, Traditional
Community Features
Homeowners Assoc, Sidewalks, Street Lights
Construction Materials
Brick 4 Sides
Exterior Features
Lighting, Private Entrance, Private Yard, Rain Gutters
Other Structures
None
Parking Features
Attached, Driveway, Garage, Garage Faces Front
Parking Spots
3
Roof
Composition
Security Features
Carbon Monoxide Detector(s), Secured Garage/ Parking, Smoke Detector(s)
Financial
HOA Fee
$500
HOA Frequency
Annually
Tax Year
2024
Taxes
$8,315
Map
Contact Us
Mortgage Calculator
Similar Listings Nearby
- 3245 Lions Ruby Lane
Atlanta, GA$676,623
1.35 miles away
- 3260 Lions Ruby Lane
Atlanta, GA$608,044
1.38 miles away
- 3264 Lions Ruby Lane
Atlanta, GA$607,838
1.40 miles away
- 3240 Lions Ruby Lane
Atlanta, GA$606,748
1.29 miles away
- 3272 Lions Ruby Lane
Atlanta, GA$602,294
1.43 miles away
- 3265 Lions Ruby Lane
Atlanta, GA$600,533
1.43 miles away
- 508 Longview Lane
Atlanta, GA$599,800
1.69 miles away
- 2970 Oxford Road
Atlanta, GA$589,999
1.81 miles away
- 3268 Lions Ruby Lane
Atlanta, GA$587,775
1.41 miles away
- 2329 Red Hibiscus Court
Atlanta, GA$560,000
1.01 miles away

2536 DAYVIEW Lane
Atlanta, GA
LIGHTBOX-IMAGES















































































































































































































































































































































































































































