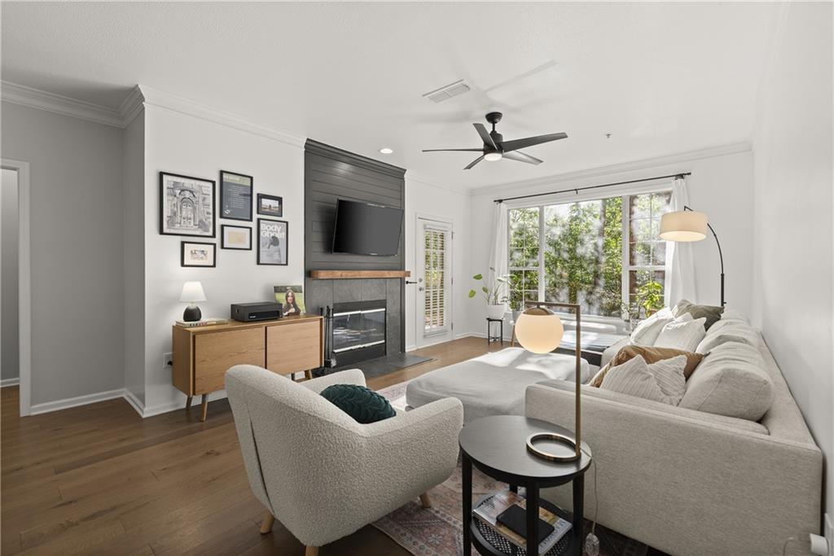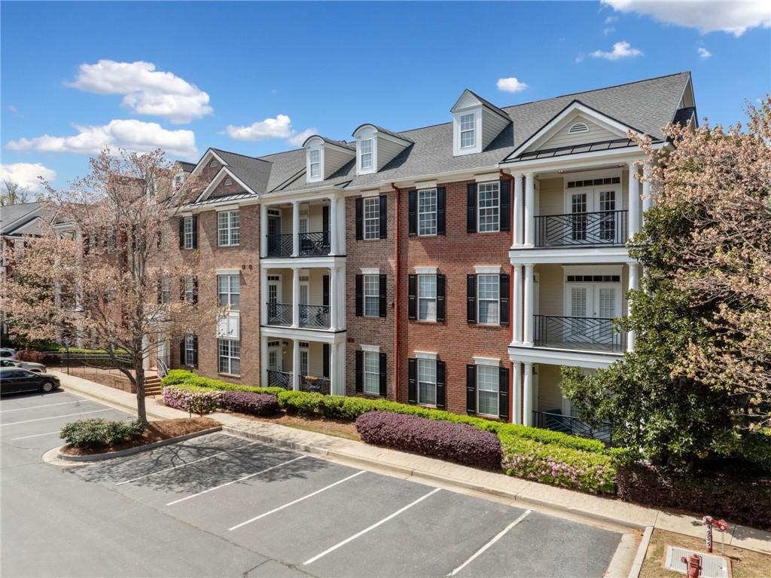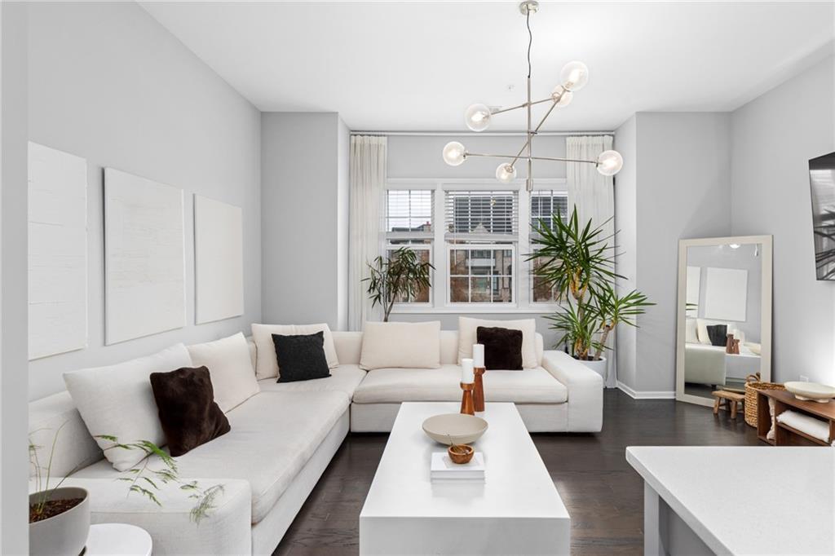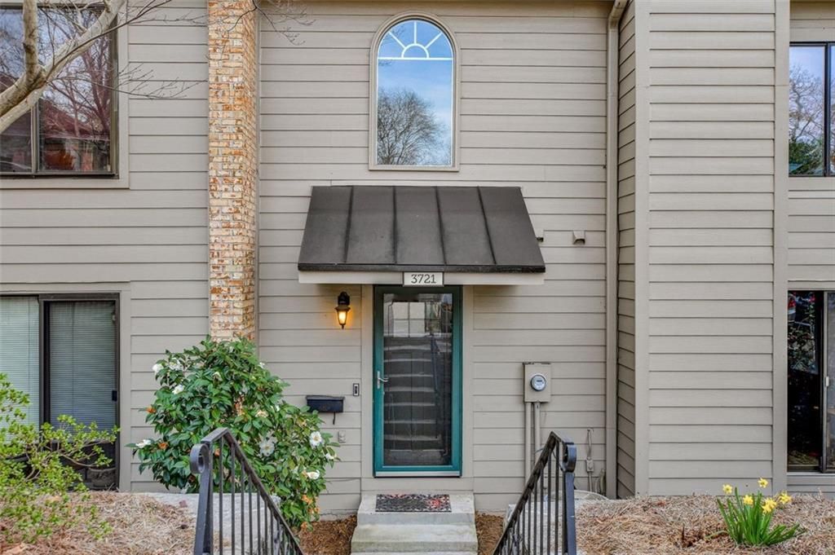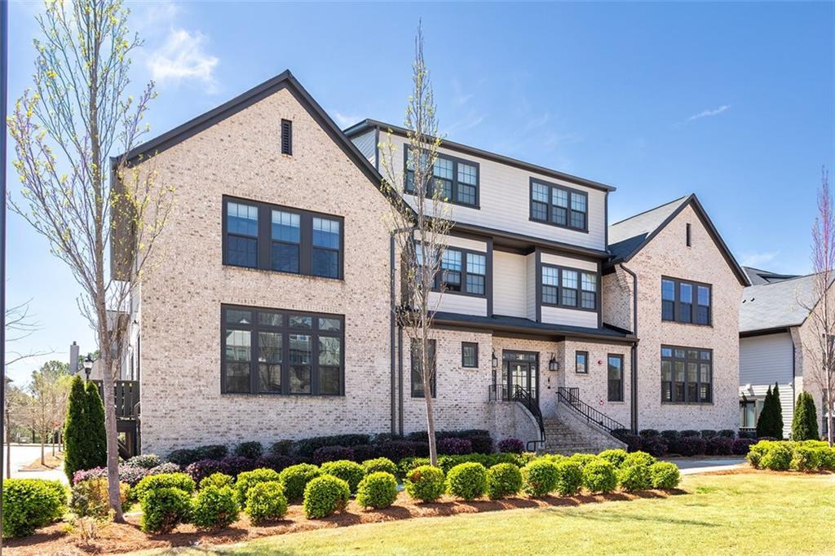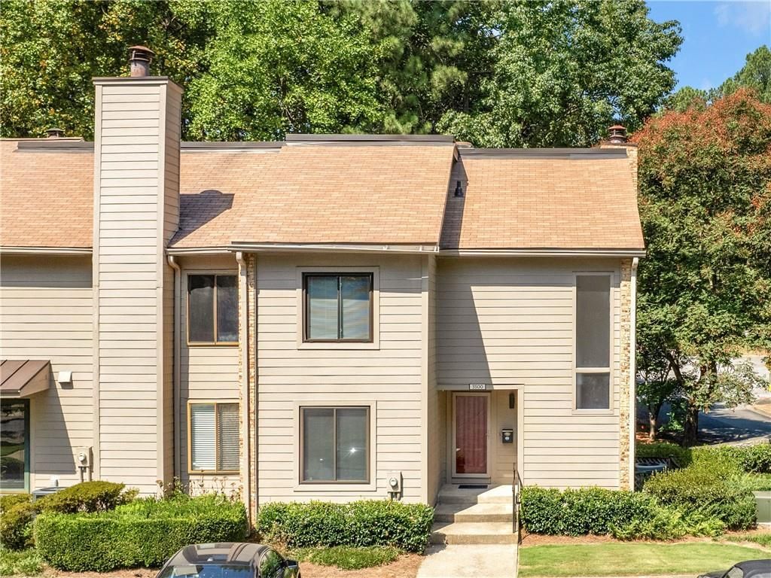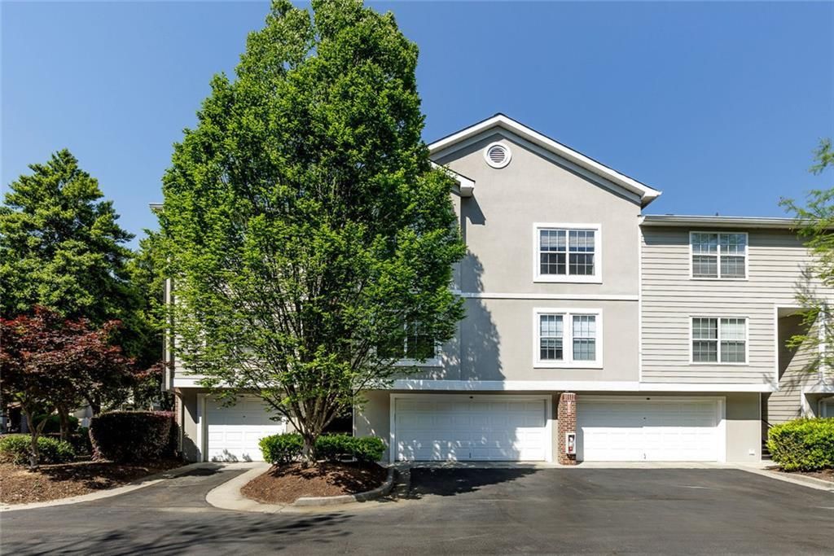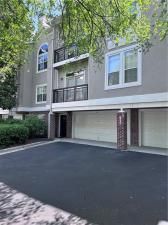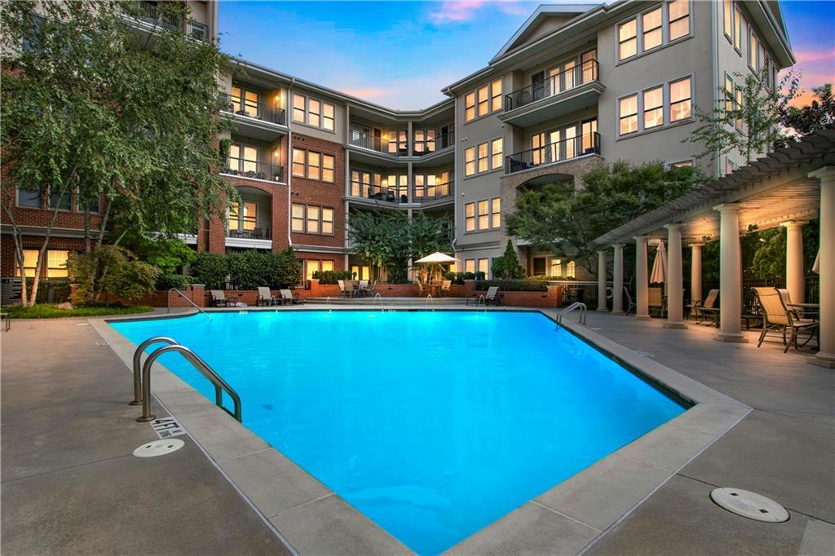Beautifully renovated and move-in ready, this light-filled end-unit home in the gated Vinings Chase community offers stylish comfort in one of Atlanta’s most desirable locations. Enjoy unbeatable proximity to shops and restaurants in Historic Vinings, The Battery/Truist Park, and effortless access to I-285, Buckhead, Midtown and Hartsfield-Jackson International Airport.
A welcoming foyer showcases gorgeous, wide-plank LVP floors throughout and leads to the main level, where the home lives like a single-family residence. The open kitchen features granite countertops, stainless steel appliances and barstool seating — perfect for casual dining and entertaining. Just off the kitchen, a beautiful dining area flows into the fireside family room, complete with an updated mantel and tasteful finishes that create a warm and inviting space for everyday living. Oversized windows flood the home with natural light and offer tranquil, park-like views. The family room effortlessly extends to a private outdoor patio and lush green yard space — ideal for al fresco dining, entertaining, pets or quiet relaxation.
The oversized primary suite includes a luxurious five-piece bath with dual granite-topped vanities, a soaking tub, a glass shower and a massive walk-in closet. Two generous secondary bedrooms share a beautifully updated full bath with a granite vanity and a classic white tile tub/shower combo. The updated hallway laundry space offers convenient same-level access to all bedrooms. Thoughtfully designed for everyday living, this home also features oversized closets in both secondary bedrooms, a linen closet, a hall closet, a walk-in pantry and additional outdoor storage.
Vinings Chase HOA fees include high-speed internet, cable with premium channels, water, pest control, landscaping, exterior building maintenance (including the roof) and trash collection — providing truly low-maintenance living. Recent community upgrades — including new roofs, resurfaced parking areas, high-security mailboxes and enhancements to the sparkling swimming pool and fully equipped fitness center — create a resort-style atmosphere for residents to enjoy in the heart of Vinings.
A welcoming foyer showcases gorgeous, wide-plank LVP floors throughout and leads to the main level, where the home lives like a single-family residence. The open kitchen features granite countertops, stainless steel appliances and barstool seating — perfect for casual dining and entertaining. Just off the kitchen, a beautiful dining area flows into the fireside family room, complete with an updated mantel and tasteful finishes that create a warm and inviting space for everyday living. Oversized windows flood the home with natural light and offer tranquil, park-like views. The family room effortlessly extends to a private outdoor patio and lush green yard space — ideal for al fresco dining, entertaining, pets or quiet relaxation.
The oversized primary suite includes a luxurious five-piece bath with dual granite-topped vanities, a soaking tub, a glass shower and a massive walk-in closet. Two generous secondary bedrooms share a beautifully updated full bath with a granite vanity and a classic white tile tub/shower combo. The updated hallway laundry space offers convenient same-level access to all bedrooms. Thoughtfully designed for everyday living, this home also features oversized closets in both secondary bedrooms, a linen closet, a hall closet, a walk-in pantry and additional outdoor storage.
Vinings Chase HOA fees include high-speed internet, cable with premium channels, water, pest control, landscaping, exterior building maintenance (including the roof) and trash collection — providing truly low-maintenance living. Recent community upgrades — including new roofs, resurfaced parking areas, high-security mailboxes and enhancements to the sparkling swimming pool and fully equipped fitness center — create a resort-style atmosphere for residents to enjoy in the heart of Vinings.
Listing Provided Courtesy of Atlanta Fine Homes Sotheby’s International
Property Details
Price:
$365,000
MLS #:
7555135
Status:
Active
Beds:
3
Baths:
2
Address:
2400 Cumberland Parkway SE Unit 804
Type:
Condo
Subtype:
Condominium
Subdivision:
Vinings Chase
City:
Atlanta
Listed Date:
Apr 5, 2025
State:
GA
Finished Sq Ft:
1,658
Total Sq Ft:
1,658
ZIP:
30339
Year Built:
1999
Schools
Elementary School:
Teasley
Middle School:
Campbell
High School:
Campbell
Interior
Appliances
Dishwasher, Disposal, Electric Range, Electric Water Heater, Microwave
Bathrooms
2 Full Bathrooms
Cooling
Ceiling Fan(s), Heat Pump
Fireplaces Total
1
Flooring
Hardwood
Heating
Heat Pump
Laundry Features
In Hall
Exterior
Architectural Style
Colonial, Traditional
Community Features
Fitness Center, Gated, Homeowners Assoc, Near Public Transport, Near Shopping, Near Trails/ Greenway, Pool, Tennis Court(s)
Construction Materials
Cement Siding
Exterior Features
Courtyard, Private Entrance, Storage
Other Structures
None
Parking Features
Parking Lot
Parking Spots
3
Roof
Composition
Security Features
Smoke Detector(s)
Financial
HOA Fee
$704
HOA Frequency
Monthly
HOA Includes
Cable TV, Internet, Maintenance Grounds, Maintenance Structure, Pest Control, Reserve Fund, Swim, Termite, Tennis, Trash, Water
Tax Year
2024
Taxes
$4,198
Map
Contact Us
Mortgage Calculator
Similar Listings Nearby
- 4955 Ivy Ridge Drive SE Unit 404
Atlanta, GA$418,000
1.20 miles away
- 3933 Danube Lane Unit 224
Atlanta, GA$400,000
0.28 miles away
- 3721 STONEWALL Circle SE
Atlanta, GA$395,000
1.20 miles away
- 3905 DANUBE Lane Unit 215
Atlanta, GA$385,000
0.27 miles away
- 3500 Stonewall Place
Atlanta, GA$379,000
1.26 miles away
- 3933 DANUBE Lane Unit 221
Atlanta, GA$378,000
0.28 miles away
- 4246 River Green Drive NW Unit 202
Atlanta, GA$375,000
1.66 miles away
- 4244 River Green Drive NW Unit 111
Atlanta, GA$369,900
1.65 miles away
- 3621 Vinings Slope SE Unit 3411
Atlanta, GA$365,000
0.45 miles away

2400 Cumberland Parkway SE Unit 804
Atlanta, GA
LIGHTBOX-IMAGES

