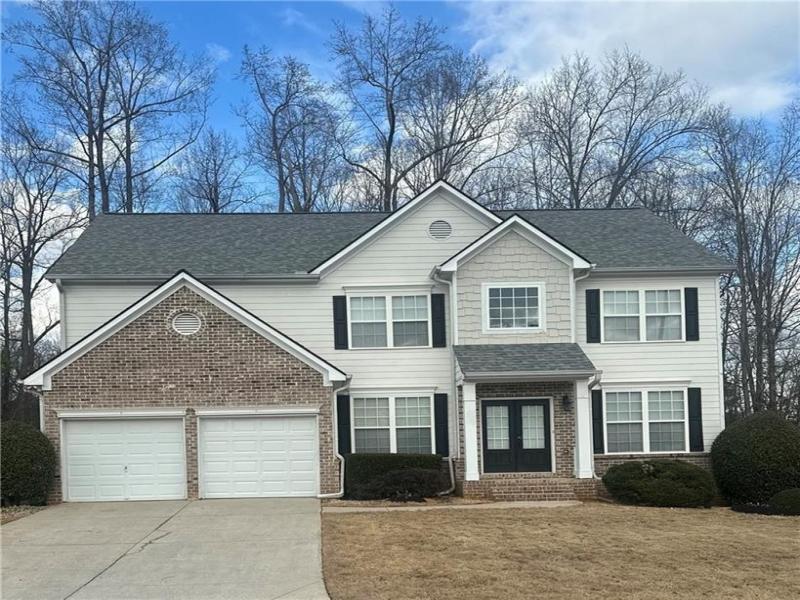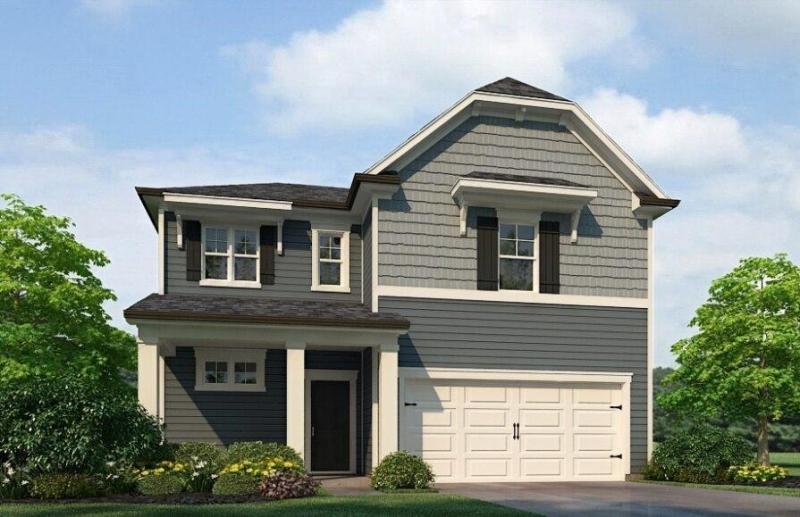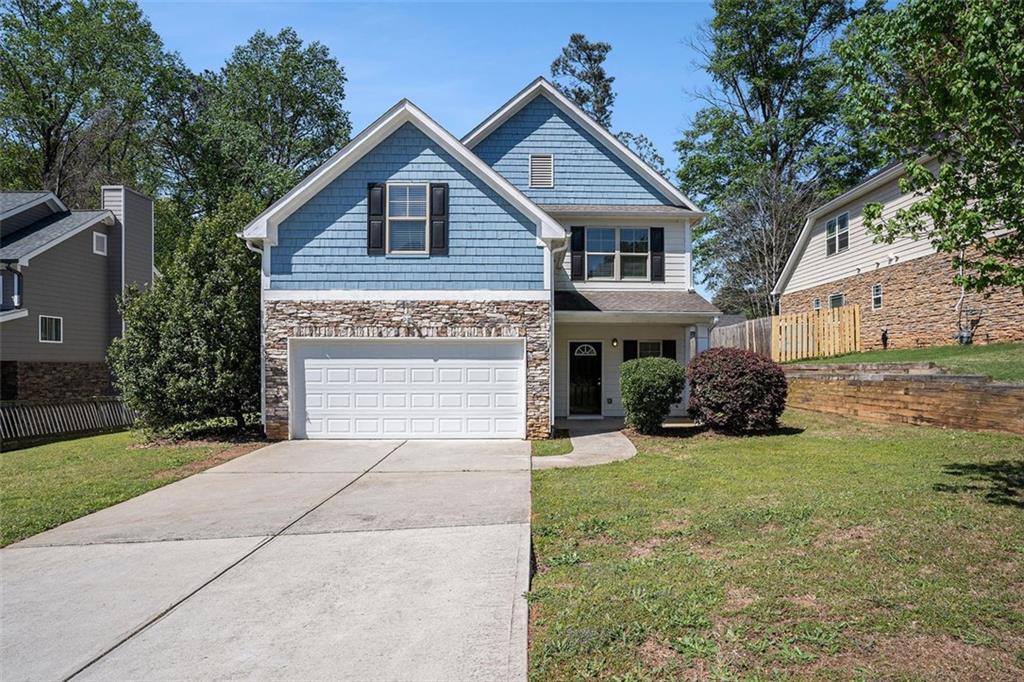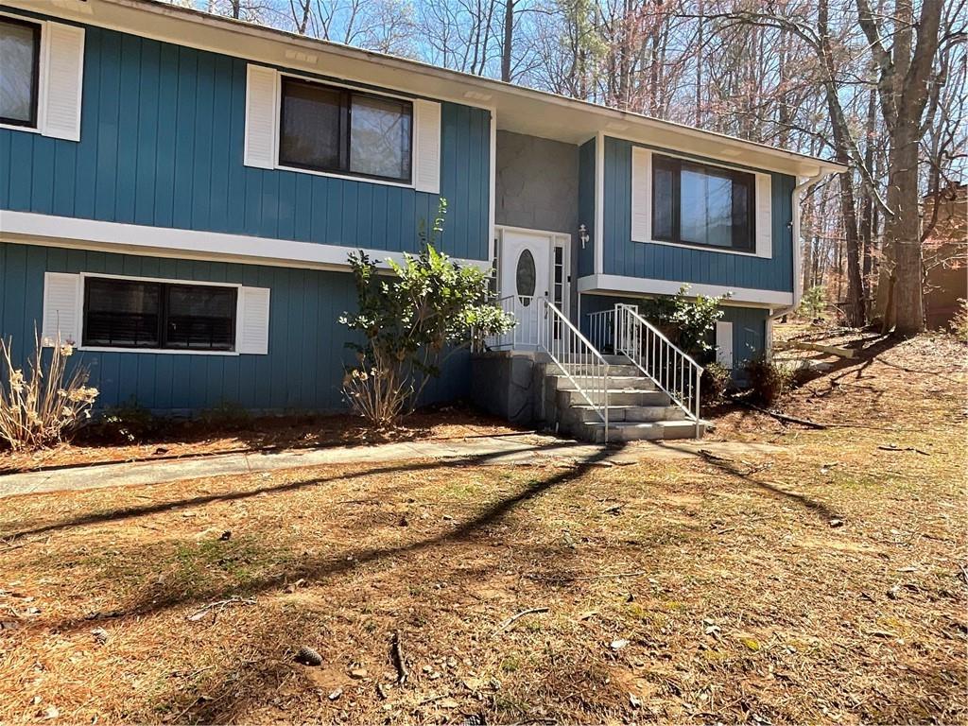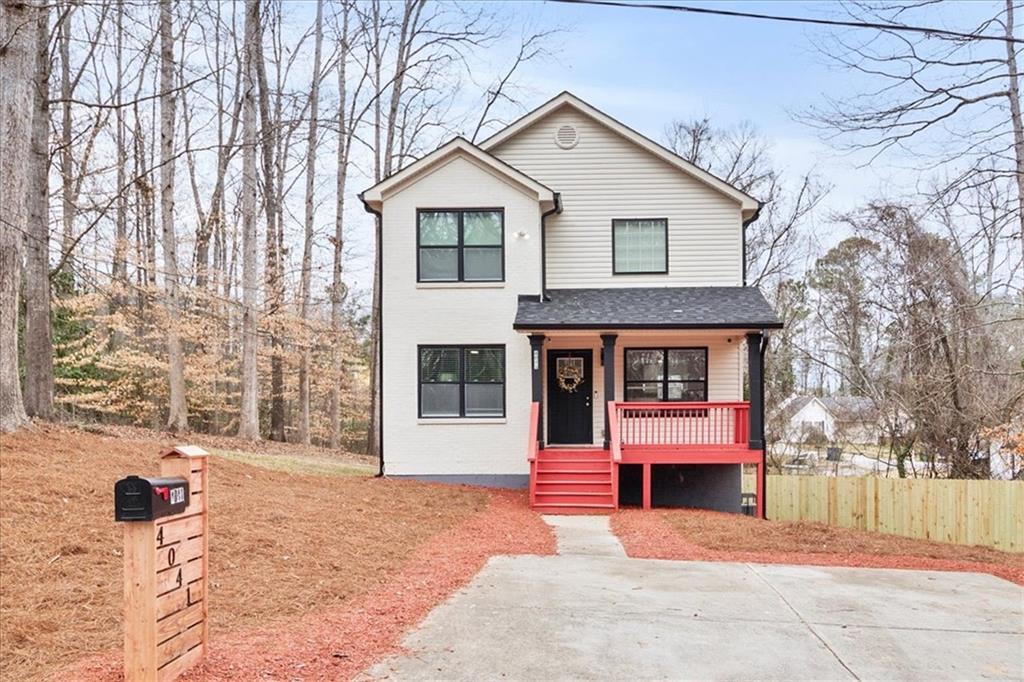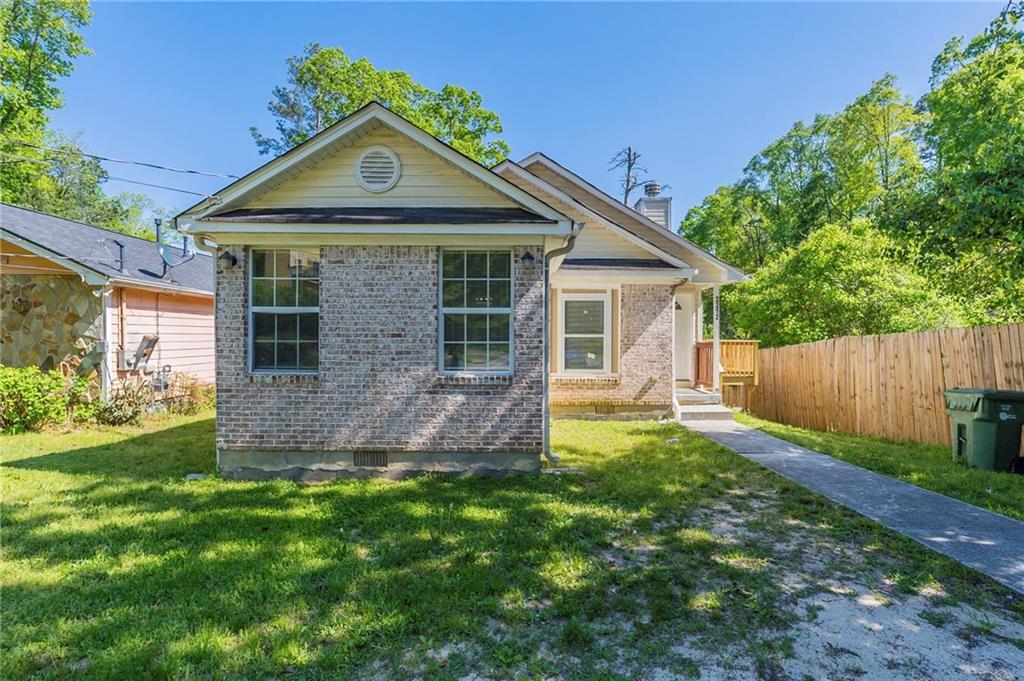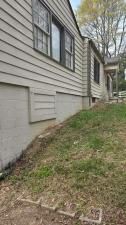Mid-Century Modern Gem with Endless Potential – A Rare Split-Level Fixer Upper!
Unlock the opportunity to create your dream home in this architecturally distinctive 4-bedroom, 2.5-bath mid-century modern split-level, offered as-is and priced with your vision-and sweat equity-in mind. Set in a peaceful, no-HOA neighborhood, this one-of-a-kind property is brimming w/unique character and timeless design features. Step into the formal living room
where a dramatic stone fireplace and soaring ceilings set the tone for vintage charm and endless inspiration. The dining room flows effortlessly into a fully equipped eat-in kitchen, featuring a center island, hardwood accent walls arranged in a striking 90-degree pattern, and ample natural light from stained-glass trapezoid windows that create a warm, welcoming ambiance.
A loft overlooking the main level adds an airy, open feel-perfect for a home library, or creative space. The primary suite is a retreat of its own, boasting dual walk-in closets and an en-suite bath complete with a jacuzzi tub and separate shower.
Downstairs, the terrace-level den offers a second stone fireplace and cozy gathering space, while the sunroom provides panoramic views of the lush, landscaped backyard oasis-a butterfly haven filled with gorgeous perennials, a 2-tier deck, and a garden shed for your tools or hobbies.
Additional features include a well-crafted built-in bookcases, a 2-car garage w/custom cabinetry, & all appliances included, even the front-loading washer and dryer. This home is a canvas for your imagination-a structurally solid, style-rich opportunity to restore and personalize every detail.
Bring your design ideas and turn this standout property into the modern masterpiece it is meant to be.
** This home is on public sewer **
Unlock the opportunity to create your dream home in this architecturally distinctive 4-bedroom, 2.5-bath mid-century modern split-level, offered as-is and priced with your vision-and sweat equity-in mind. Set in a peaceful, no-HOA neighborhood, this one-of-a-kind property is brimming w/unique character and timeless design features. Step into the formal living room
where a dramatic stone fireplace and soaring ceilings set the tone for vintage charm and endless inspiration. The dining room flows effortlessly into a fully equipped eat-in kitchen, featuring a center island, hardwood accent walls arranged in a striking 90-degree pattern, and ample natural light from stained-glass trapezoid windows that create a warm, welcoming ambiance.
A loft overlooking the main level adds an airy, open feel-perfect for a home library, or creative space. The primary suite is a retreat of its own, boasting dual walk-in closets and an en-suite bath complete with a jacuzzi tub and separate shower.
Downstairs, the terrace-level den offers a second stone fireplace and cozy gathering space, while the sunroom provides panoramic views of the lush, landscaped backyard oasis-a butterfly haven filled with gorgeous perennials, a 2-tier deck, and a garden shed for your tools or hobbies.
Additional features include a well-crafted built-in bookcases, a 2-car garage w/custom cabinetry, & all appliances included, even the front-loading washer and dryer. This home is a canvas for your imagination-a structurally solid, style-rich opportunity to restore and personalize every detail.
Bring your design ideas and turn this standout property into the modern masterpiece it is meant to be.
** This home is on public sewer **
Listing Provided Courtesy of Coldwell Banker Realty
Property Details
Price:
$309,000
MLS #:
7570310
Status:
Active
Beds:
4
Baths:
3
Address:
140 N STAR Trail SW
Type:
Single Family
Subtype:
Single Family Residence
Subdivision:
Village Green
City:
Atlanta
Listed Date:
May 1, 2025
State:
GA
Finished Sq Ft:
2,044
Total Sq Ft:
2,044
ZIP:
30331
Year Built:
1986
Schools
Elementary School:
Randolph
Middle School:
Paul D. West
High School:
Westlake
Interior
Appliances
Dishwasher, Disposal, Dryer, Gas Oven, Gas Range, Gas Water Heater, Microwave, Range Hood, Refrigerator, Self Cleaning Oven, Washer
Bathrooms
2 Full Bathrooms, 1 Half Bathroom
Cooling
Ceiling Fan(s), Central Air
Fireplaces Total
2
Flooring
Carpet, Ceramic Tile
Heating
Central, Natural Gas
Laundry Features
In Basement, In Hall
Exterior
Architectural Style
Contemporary
Community Features
Near Shopping, Public Transportation, Near Schools
Construction Materials
Stone, Cedar
Exterior Features
Garden, Storage, Gas Grill, Private Yard, Rear Stairs
Other Structures
Garage(s), Workshop, Shed(s)
Parking Features
Garage, Garage Door Opener, Level Driveway, Driveway, Garage Faces Side
Parking Spots
6
Roof
Composition, Shingle
Security Features
Carbon Monoxide Detector(s), Intercom, Security Service, Smoke Detector(s)
Financial
Tax Year
2024
Taxes
$788
Map
Contact Us
Mortgage Calculator
Similar Listings Nearby
- 3305 Wickum Road SW
Atlanta, GA$394,900
1.58 miles away
- 185 Windhaven Trail SW
Atlanta, GA$389,999
0.15 miles away
- 2707 SW Riverpine LOT 178 Trail SW
Atlanta, GA$389,990
1.30 miles away
- 3352 Landings South Drive
Atlanta, GA$389,900
1.76 miles away
- 3459 VILLAGE PARK Lane SW
Atlanta, GA$350,000
1.69 miles away
- 3630 High Point Lane SW
Atlanta, GA$330,000
1.63 miles away
- 4041 Blanton Avenue SW
Atlanta, GA$325,000
1.63 miles away
- 2212 Butner Road SW
Atlanta, GA$313,000
1.65 miles away
- 4064 Sunset Drive
Atlanta, GA$300,000
1.87 miles away

140 N STAR Trail SW
Atlanta, GA
LIGHTBOX-IMAGES












































