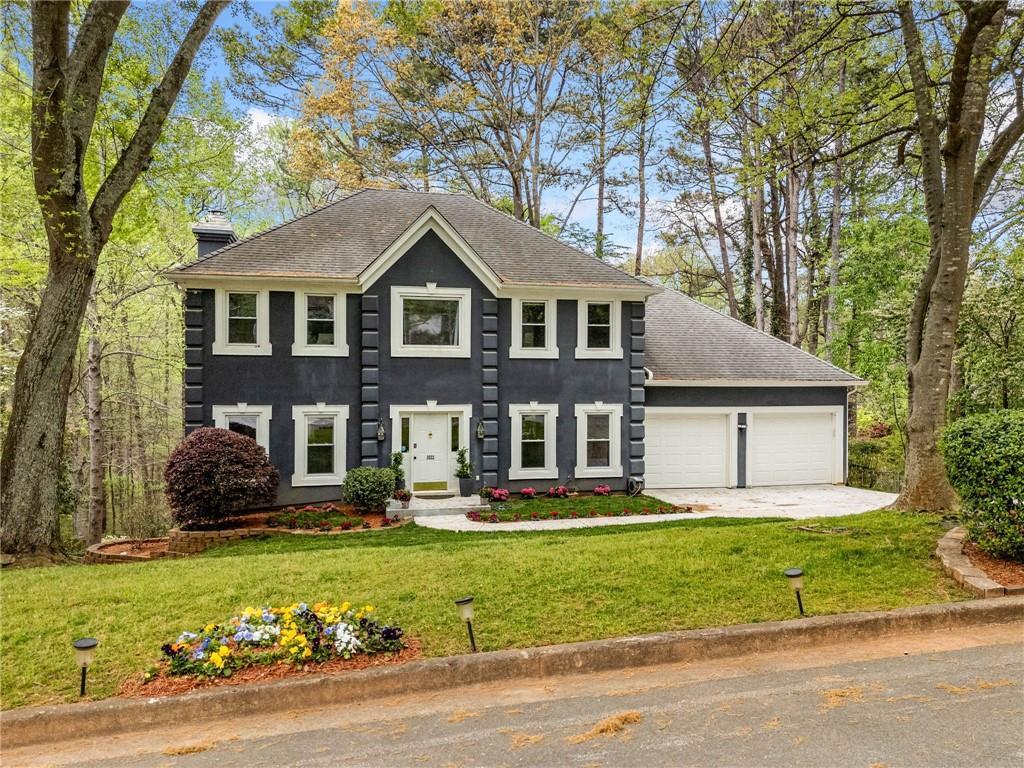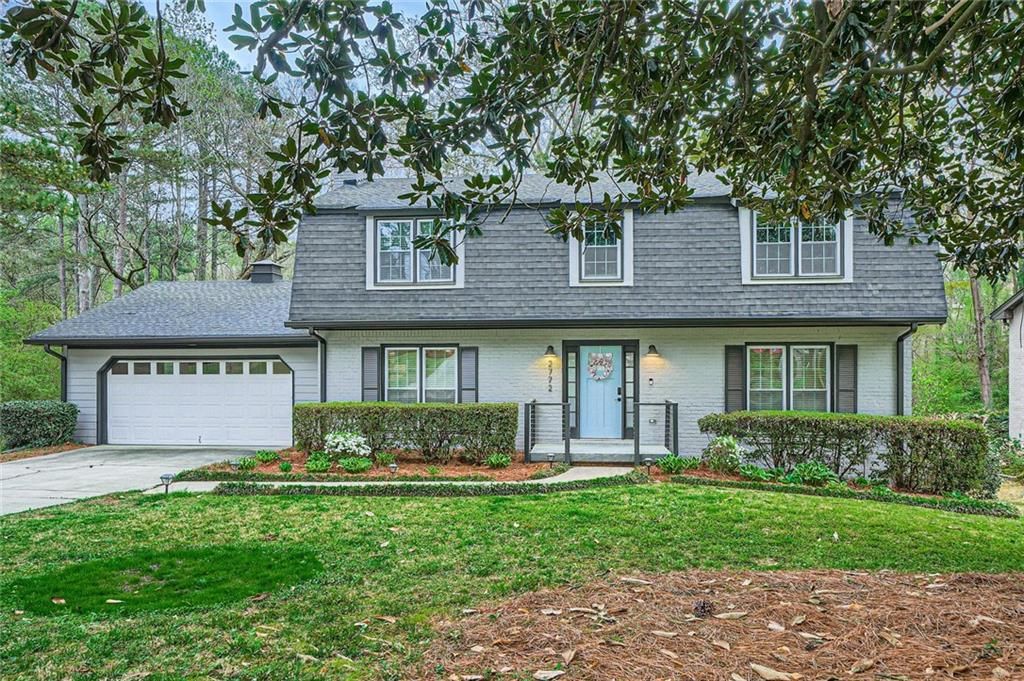This 5 bedroom, 3.5-bathroom home with a fully finished 1-bedroom, 1-bath basement offers space, flexibility, and comfort for families of all sizes. This house is perfect for a large family, with great accessibility to both i-85 and i-285.
Located in a quiet, family-friendly neighborhood close to top-rated Lakeside Senior High school, parks, shopping, and essential services.
The main level features a bright and open living room with a custom built-in unit and a beautiful masonry fireplace. The kitchen includes a high-end Samsung Bespoke refrigerator, sunny breakfast nook, and direct access to the backyard patio—ideal for casual meals or entertaining. A formal dining room provides the perfect setting for gatherings and celebrations. The oversized two-car garage is polished with indestructable epoxy resin floors and offers plenty of storage.
Upstairs, the primary suite is a true retreat with a walk-in closet, dual vanities, soaking whirlpool tub, and large windows for great natural light. Additional bedrooms are generously sized and versatile, ideal for kids, guests, or home office setups.
The finished basement adds incredible value, with a private bedroom and full bathroom, a large open area perfect for a media room or game space, plus a wet bar and kitchenette for easy hosting. A cozy sitting room opens to the lower-level patio and backyard—perfect for relaxing outdoors.
The property is surrounded by mature landscaping that provides natural privacy and charm in both the front and back yards. Whether you’re enjoying a quiet morning coffee or entertaining friends and family, the outdoor areas are designed for everyday living and special occasions.
Located in a quiet, family-friendly neighborhood close to top-rated Lakeside Senior High school, parks, shopping, and essential services.
The main level features a bright and open living room with a custom built-in unit and a beautiful masonry fireplace. The kitchen includes a high-end Samsung Bespoke refrigerator, sunny breakfast nook, and direct access to the backyard patio—ideal for casual meals or entertaining. A formal dining room provides the perfect setting for gatherings and celebrations. The oversized two-car garage is polished with indestructable epoxy resin floors and offers plenty of storage.
Upstairs, the primary suite is a true retreat with a walk-in closet, dual vanities, soaking whirlpool tub, and large windows for great natural light. Additional bedrooms are generously sized and versatile, ideal for kids, guests, or home office setups.
The finished basement adds incredible value, with a private bedroom and full bathroom, a large open area perfect for a media room or game space, plus a wet bar and kitchenette for easy hosting. A cozy sitting room opens to the lower-level patio and backyard—perfect for relaxing outdoors.
The property is surrounded by mature landscaping that provides natural privacy and charm in both the front and back yards. Whether you’re enjoying a quiet morning coffee or entertaining friends and family, the outdoor areas are designed for everyday living and special occasions.
Listing Provided Courtesy of Lee Maloff Realty Georgia, LLC
Property Details
Price:
$639,900
MLS #:
7559338
Status:
Active
Beds:
5
Baths:
4
Address:
3522 Evans Ridge Trail
Type:
Single Family
Subtype:
Single Family Residence
Subdivision:
townley place
City:
Atlanta
Listed Date:
Apr 11, 2025
State:
GA
Total Sq Ft:
3,608
ZIP:
30340
Year Built:
1985
Schools
Elementary School:
Evansdale
Middle School:
Henderson – Dekalb
High School:
Lakeside – Dekalb
Interior
Appliances
Dishwasher, Disposal, Double Oven, Dryer, Electric Cooktop, Electric Oven, Gas Water Heater, Microwave, Refrigerator, Self Cleaning Oven, Washer
Bathrooms
3 Full Bathrooms, 1 Half Bathroom
Cooling
Ceiling Fan(s), Central Air, Electric, Multi Units
Fireplaces Total
1
Flooring
Carpet, Ceramic Tile, Laminate, Luxury Vinyl
Heating
Central, Natural Gas
Laundry Features
Electric Dryer Hookup, Laundry Room, Main Level
Exterior
Architectural Style
Traditional
Community Features
None
Construction Materials
Concrete, Stucco
Exterior Features
Balcony, Lighting, Private Yard, Rain Gutters, Storage
Other Structures
None
Parking Features
Assigned, Garage, Garage Door Opener, On Street
Parking Spots
1
Roof
Composition
Security Features
Carbon Monoxide Detector(s), Smoke Detector(s)
Financial
Tax Year
2024
Taxes
$7,149
Map
Contact Us
Mortgage Calculator
Similar Listings Nearby
- 3287 Alton Road
Atlanta, GA$749,900
0.80 miles away
- 3321 S Norcross Tucker Road
Tucker, GA$720,000
1.84 miles away
- 3498 Greystone Circle
Atlanta, GA$699,900
0.09 miles away
- 2772 Dunnington Circle
Atlanta, GA$699,000
0.41 miles away
- 2238 Pinecliff Drive NE
Atlanta, GA$697,500
1.83 miles away
- 2624 Lake Erin Drive
Tucker, GA$695,000
1.19 miles away
- 2568 SUGARPLUM Court NE
Atlanta, GA$679,900
1.05 miles away
- 2436 Hazelwood Drive
Atlanta, GA$675,000
1.48 miles away
- 3243 Northbrook Drive
Atlanta, GA$665,000
1.00 miles away
- 3180 Barkside Court
Atlanta, GA$659,900
1.34 miles away

3522 Evans Ridge Trail
Atlanta, GA
LIGHTBOX-IMAGES

























































































































































































































































































































































































































































































































