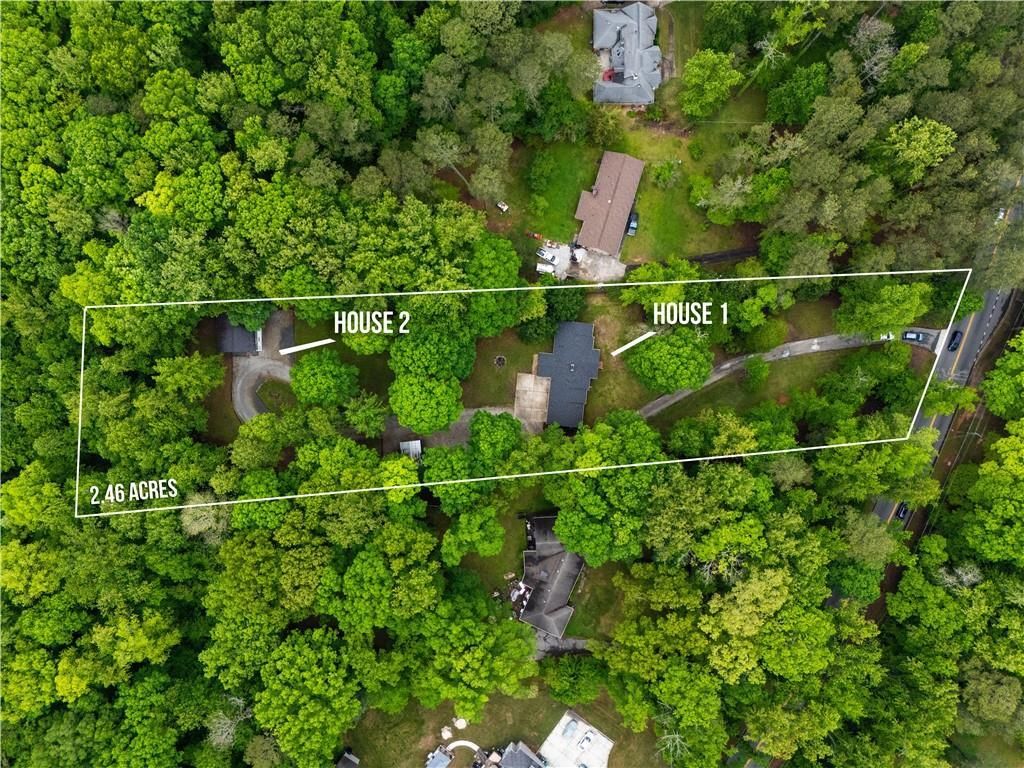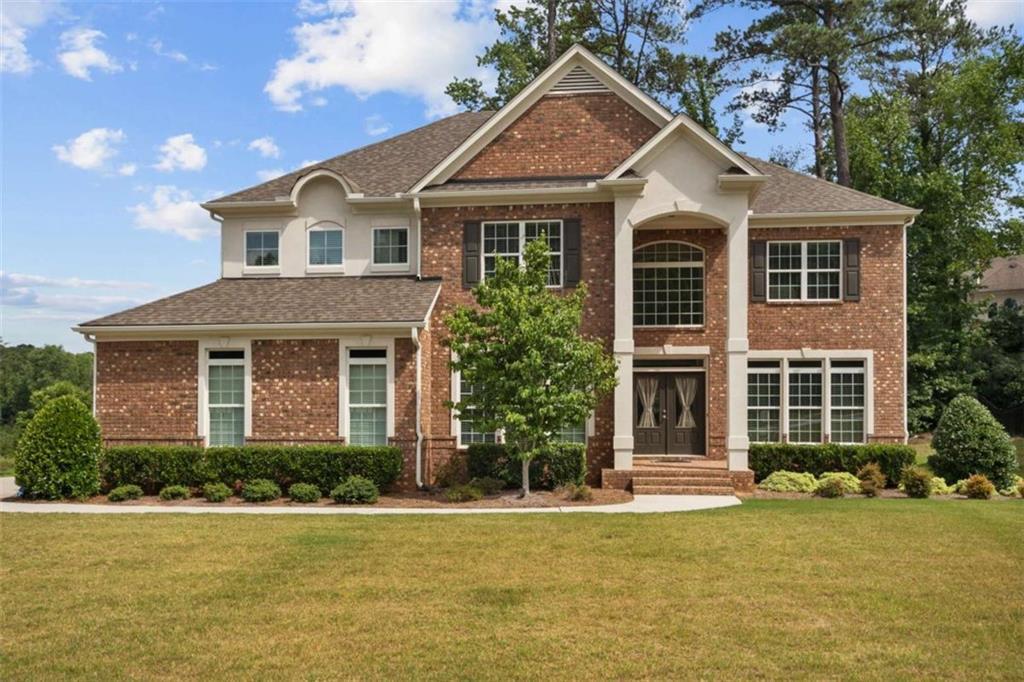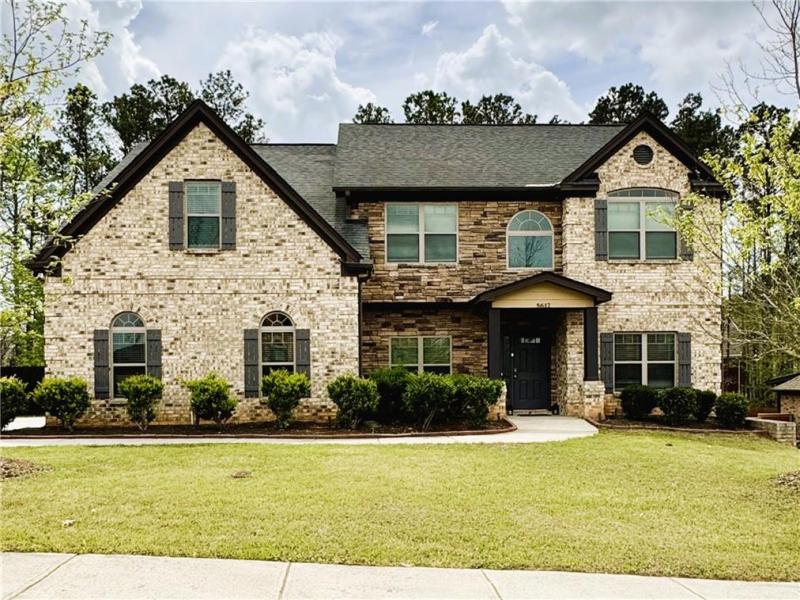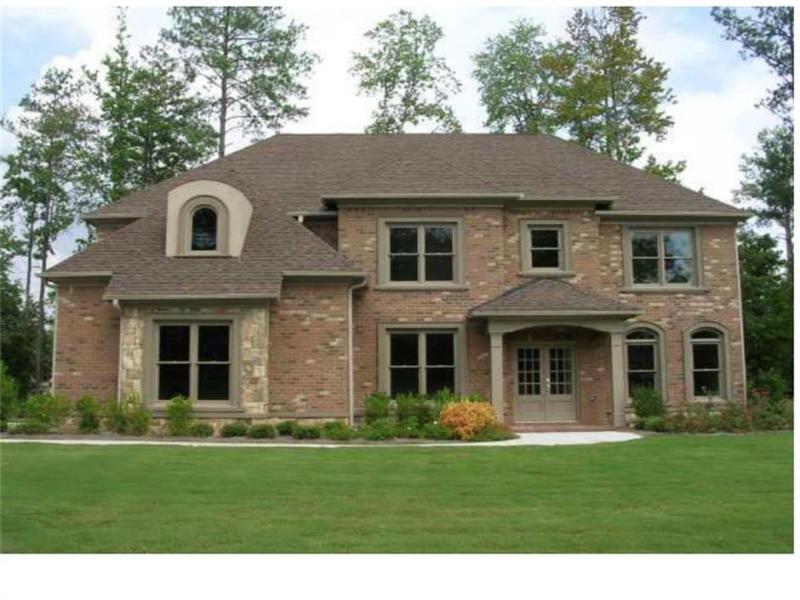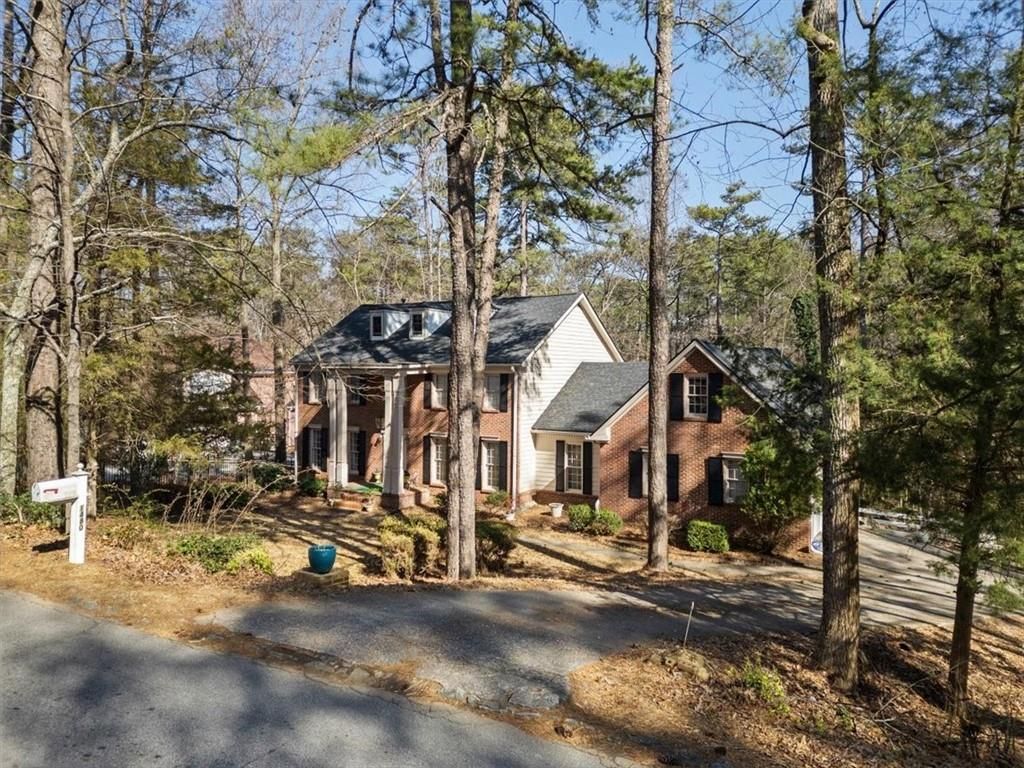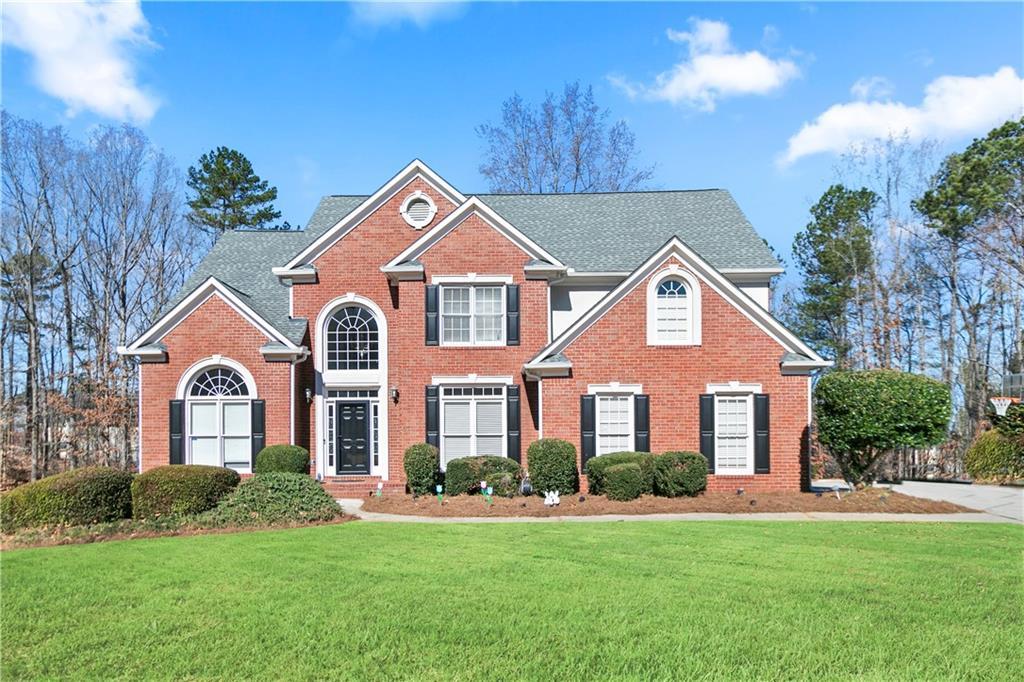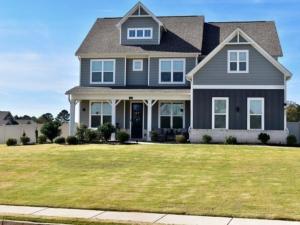Welcome home to 4855 Regency Trace, an exceptional 5-bedroom, 4.5-bathroom home located in the highly sought-after gated community The Regency. This spacious home offers a perfect blend of comfort, style, and functionality, making it an ideal retreat for modern living. As you step into the home, you’re greeted by an open and inviting floor plan featuring high ceilings, hardwood floors, and abundant natural light. The gourmet kitchen is a chef’s dream, equipped with stainless steel appliances, ample counter space, and a large breakfast bar that’s perfect for entertaining. The expansive living room and formal dining area provide the perfect setting for family gatherings and dinner parties. The generous primary suite is a true sanctuary, with his/hers closets, and a spa-like en-suite bathroom complete with a soaking tub, separate shower, and dual vanities. The half story provides three additional well-sized bedrooms and two bathrooms, ensuring ample space for family or guests. The real gem of this property is the fully finished basement apartment, offering a separate living space with a private entrance, full kitchen, living room, dining room, bedroom, and full bath. This versatile space is ideal for extended family, guests, or even as a potential rental unit for added income. Outside, the spacious backyard offers plenty of room for outdoor activities, with a patio for relaxation and entertaining. This home is conveniently located near major interstates, shopping centers, restaurants, and schools, making it perfect for families and commuters alike. Don’t miss the opportunity to make this beautiful home yours. Happy Showing!
Listing Provided Courtesy of Mark Spain Real Estate
Property Details
Price:
$685,000
MLS #:
7563889
Status:
Active
Beds:
5
Baths:
5
Address:
4855 Regency Trace SW
Type:
Single Family
Subtype:
Single Family Residence
Subdivision:
The Regency
City:
Atlanta
Listed Date:
Apr 21, 2025
State:
GA
Finished Sq Ft:
5,346
Total Sq Ft:
5,346
ZIP:
30331
Year Built:
2001
Schools
Elementary School:
Deerwood Academy
Middle School:
Ralph Bunche
High School:
D. M. Therrell
Interior
Appliances
Dishwasher, E N E R G Y S T A R Qualified Appliances, Microwave, Refrigerator
Bathrooms
4 Full Bathrooms, 1 Half Bathroom
Cooling
Central Air
Fireplaces Total
2
Flooring
Carpet, Ceramic Tile, Hardwood
Heating
Natural Gas
Laundry Features
Laundry Room, Main Level
Exterior
Architectural Style
Ranch
Community Features
Homeowners Assoc, Near Schools
Construction Materials
Brick 3 Sides, Other
Exterior Features
Lighting
Other Structures
None
Parking Features
Attached, Garage, Garage Faces Side
Roof
Shingle
Security Features
None
Financial
HOA Fee
$1,600
HOA Frequency
Annually
HOA Includes
Reserve Fund, Swim
Tax Year
2024
Taxes
$3,610
Map
Contact Us
Mortgage Calculator
Similar Listings Nearby
- 461 Wynns Way
Atlanta, GA$800,000
0.65 miles away
- 4240 Cascade Road SW
Atlanta, GA$700,000
1.84 miles away
- 5101 Barrington Trace Drive
Atlanta, GA$699,000
1.48 miles away
- 5617 Casa Blanca Lane
Atlanta, GA$625,000
1.65 miles away
- 2365 BARRINGTON TRACE Circle SW
Atlanta, GA$624,900
1.52 miles away
- 5401 Stone Cove Drive SW
Atlanta, GA$610,000
1.34 miles away
- 1480 Niskey Lake Road SW
Atlanta, GA$600,000
0.65 miles away
- 325 Stonecastle Pass
South Fulton, GA$589,900
1.09 miles away
- 100 Leveret Road
Locust Grove, GA$580,000
1.80 miles away

4855 Regency Trace SW
Atlanta, GA
LIGHTBOX-IMAGES
























































































