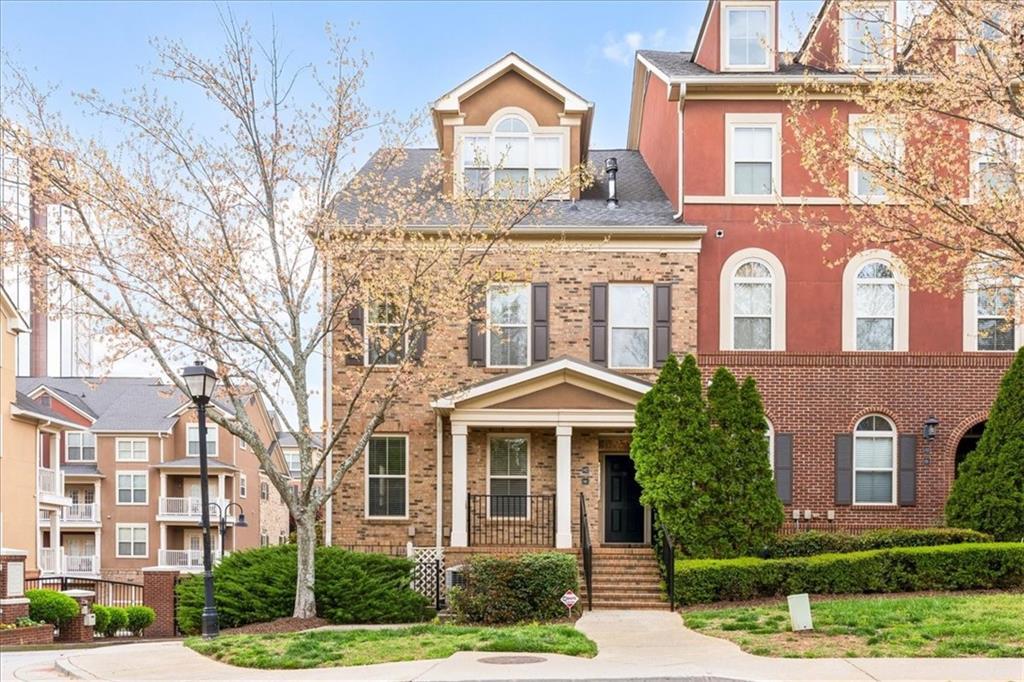Discover the newly renovated one-level living experience in the heart of the Sandy Springs/Perimeter, blending the spacious feel and privacy of a single-family home with the effortless, low-maintenance convenience of condo life. This stunning patio home boasts an extensive new renovation, featuring luxurious quartz countertops and a designer tiled backsplash that elevate the kitchen, complemented by custom new cabinetry designed for both style and functionality, remodeled bathrooms with modern fixtures and finishes, new flooring throughout, sleek stainless steel appliances for a contemporary touch, upgraded lighting that enhances every room, and a host of additional high-end upgrades. The home welcomes you with soaring ceilings and an abundance of natural light, showcasing an open and highly functional floor plan that seamlessly connects living spaces, including a large eat-in kitchen that flows into a spacious dining room perfect for gatherings. The cozy fireside great room features two expansive sets of glass doors leading to a charming deck, offering year-round nature views. The luxurious master suite impresses with vaulted ceilings, a double vanity, spacious closets, a separate tub and shower, and thoughtful extras. Amenities galore — including a pool, well-maintained tennis courts, a state-of-the-art fitness center, and a scenic lake—this home enjoys an amazing location just minutes from top hospitals, the bustling Perimeter Mall with its extensive shopping and dining options, and easy access to highways 400 and 285.
Listing Provided Courtesy of Atlanta Fine Homes Sotheby’s International
Property Details
Price:
$425,000
MLS #:
7617833
Status:
Coming Soon
Beds:
2
Baths:
2
Address:
104 Dunwoody Springs Drive
Type:
Condo
Subtype:
Condominium
Subdivision:
The Landings Dunwoody Springs
City:
Atlanta
Listed Date:
Jul 18, 2025
State:
GA
Total Sq Ft:
1,470
ZIP:
30328
Year Built:
1982
Schools
Elementary School:
High Point
Middle School:
Ridgeview Charter
High School:
Riverwood International Charter
Interior
Appliances
Dishwasher, Disposal, Dryer, Electric Range, Microwave, Refrigerator, Washer
Bathrooms
2 Full Bathrooms
Cooling
Ceiling Fan(s), Central Air
Fireplaces Total
1
Flooring
Luxury Vinyl, Vinyl
Heating
Central
Laundry Features
Laundry Room, Main Level
Exterior
Architectural Style
Garden (1 Level), Traditional
Community Features
Clubhouse, Fitness Center, Homeowners Assoc, Near Public Transport, Near Schools, Near Shopping, Near Trails/ Greenway, Park, Pool, Street Lights, Tennis Court(s)
Construction Materials
Brick, Brick Front
Exterior Features
Courtyard, Garden, Private Entrance
Other Structures
None
Parking Features
Attached, Garage, Garage Faces Front, Kitchen Level, Level Driveway
Roof
Composition
Security Features
Secured Garage/ Parking, Security System Owned, Smoke Detector(s)
Financial
HOA Fee
$470
HOA Frequency
Monthly
HOA Includes
Maintenance Grounds, Maintenance Structure, Pest Control, Reserve Fund, Swim, Termite, Tennis, Trash
Tax Year
2024
Taxes
$4,170
Map
Contact Us
Mortgage Calculator
Similar Listings Nearby
- 41 Basswood Circle
Sandy Springs, GA$550,000
0.11 miles away
- 4561 Olde Perimeter Way Unit 2102
Atlanta, GA$550,000
0.82 miles away
- 142 Perimeter Walk
Atlanta, GA$485,000
0.81 miles away
- 819 PERENNIAL Drive
Atlanta, GA$468,000
0.44 miles away
- 6459 Chariot Street Unit 35
Atlanta, GA$467,000
0.44 miles away
- 827 Perennial Drive
Atlanta, GA$419,900
0.44 miles away
- 11 Perimeter Center E Unit 1203
Dunwoody, GA$415,000
1.22 miles away
- 6432 Canopy Drive
Atlanta, GA$410,000
0.71 miles away
- 241 Perimeter Walk
Atlanta, GA$407,000
0.80 miles away

104 Dunwoody Springs Drive
Atlanta, GA
LIGHTBOX-IMAGES




















































































































































































































































































































































































































