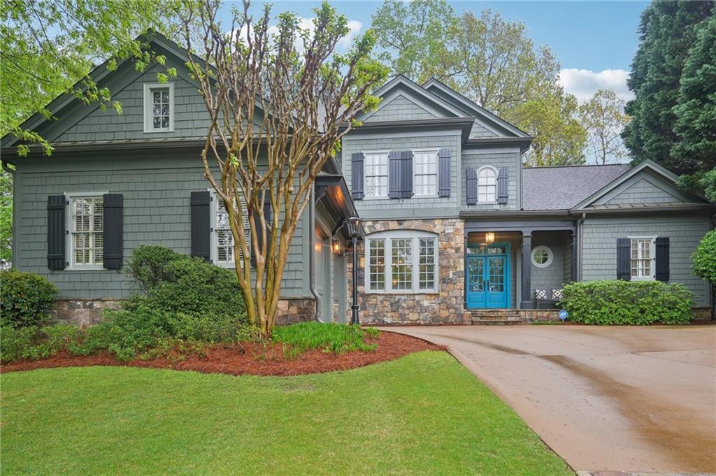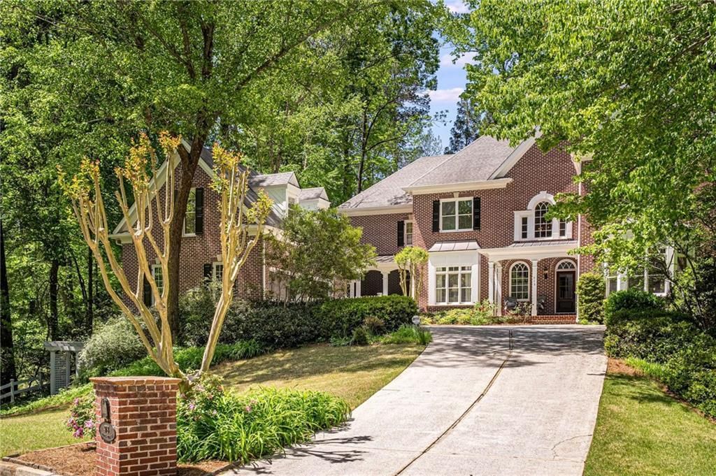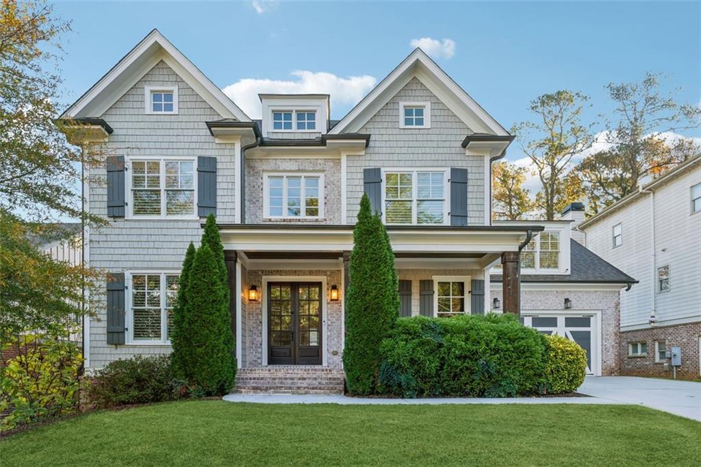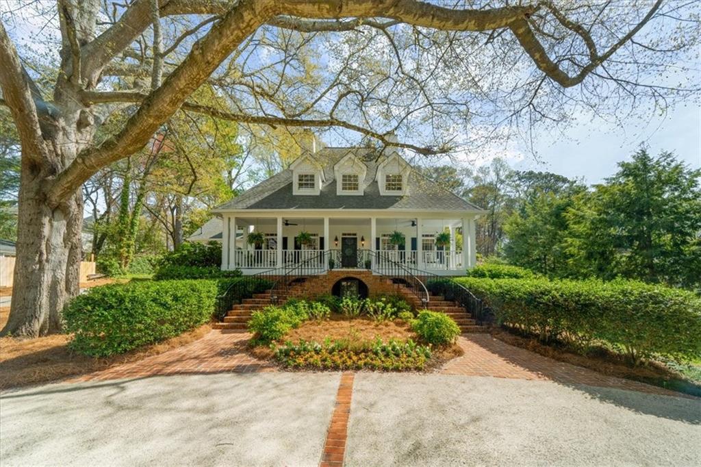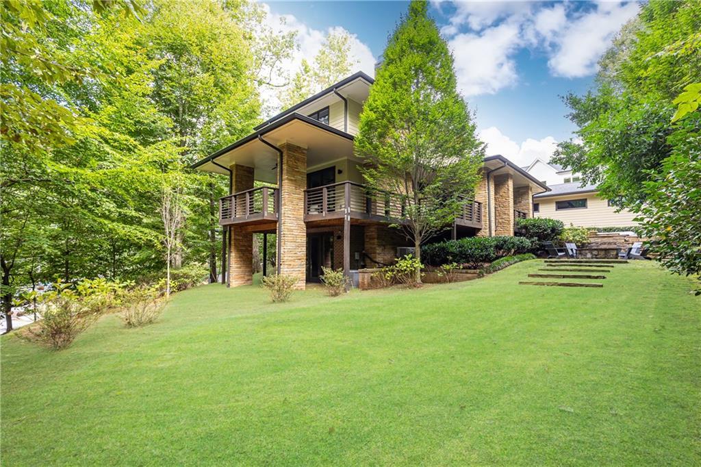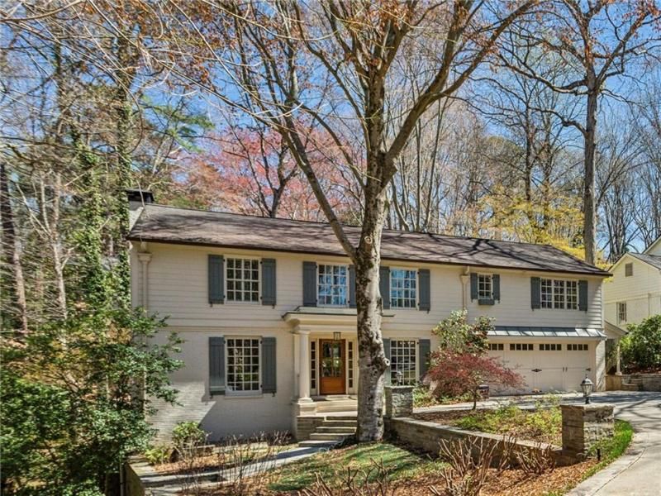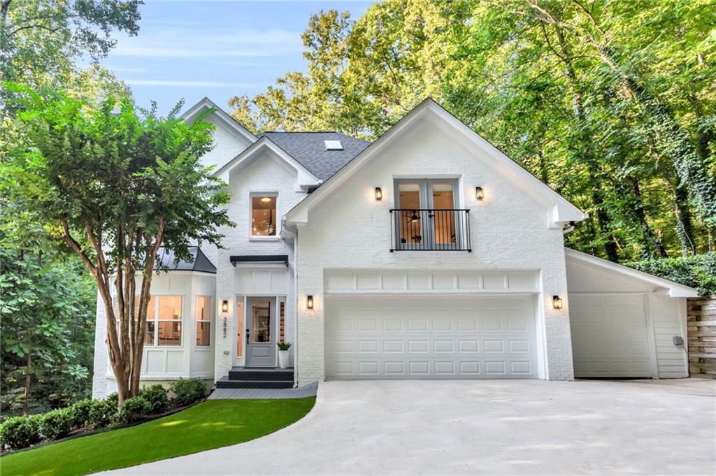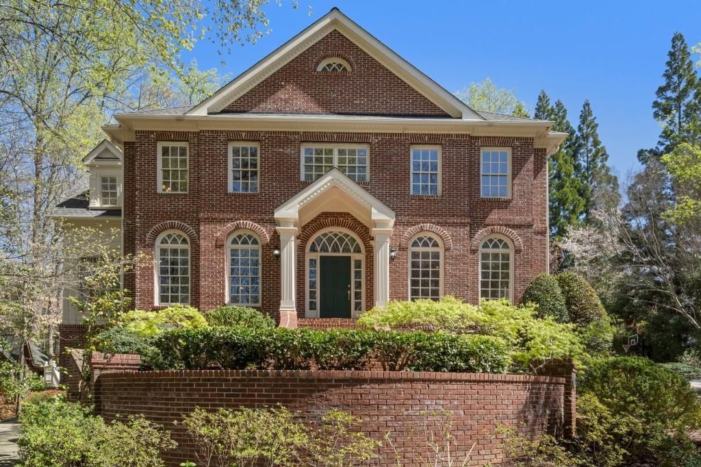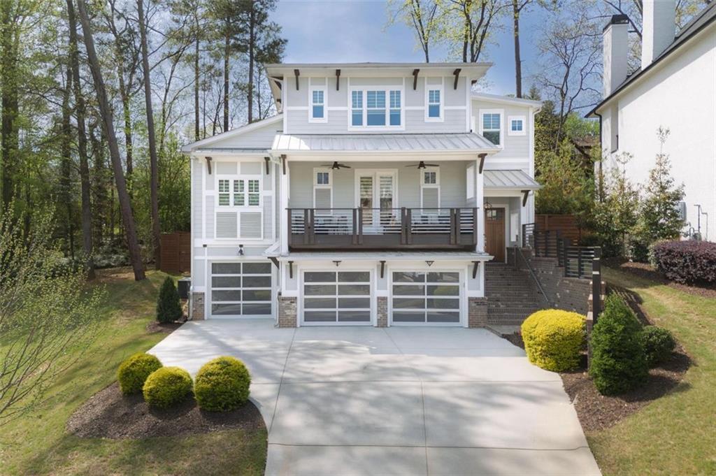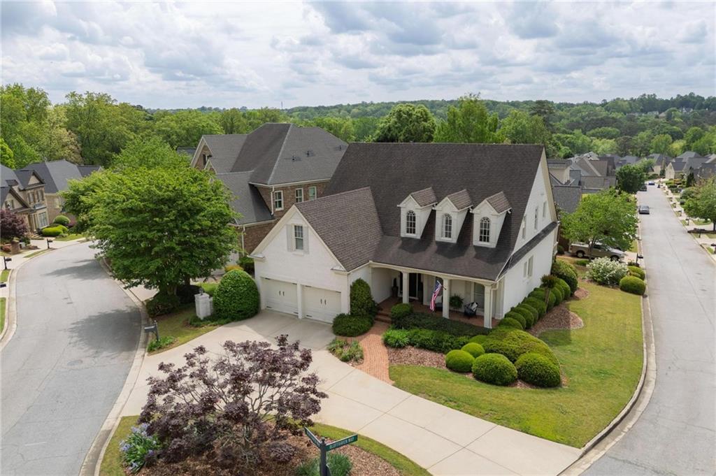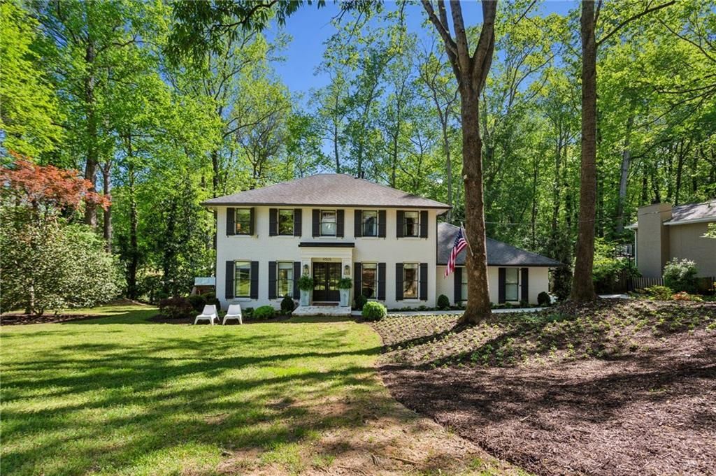We love a home with personality! Incredible opportunity to be in an idyllic cul-de-sac neighborhood, ITP Sandy Springs. This beautiful home has so many cool decorator upgrades and an ideal floor plan. The kitchen has an island with seating for three, an abundance of cabinet and counter space, and is open-concept to the family room. You’ll love the stacked stone fireplace & built-ins in the family room. The formal dining room is ready for entertaining, seats twelve and has a butler’s pantry. There is a separate dramatic living room with a fireplace & French doors that open to the back deck. The primary suite on the main level has dual vanity, separate tub & shower, and a large custom closet. There are 3 spacious bedrooms with built-ins, on the upper level plus a large bonus room with closets and shelves for storage. The full basement space is unfinished, stubbed for a bath and ready for you to make it your own. The level, landscaped walk-out, garden style backyard and large deck provide a perfect place for grilling. The High Point has a friendly community spirit with several neighbor events a year. Convenient to EVERYTHING, just inside the perimeter – close to schools, hospitals, shopping, parks, restaurants, 285/400, Chastain, Buckhead, Brookhaven and everything Sandy Springs has to offer.
Listing Provided Courtesy of Keller Williams Realty Peachtree Rd.
Property Details
Price:
$1,350,000
MLS #:
7553473
Status:
Active
Beds:
4
Baths:
4
Address:
135 High Point Walk
Type:
Single Family
Subtype:
Single Family Residence
Subdivision:
The High Point
City:
Atlanta
Listed Date:
Apr 8, 2025
State:
GA
Finished Sq Ft:
4,297
Total Sq Ft:
4,297
ZIP:
30342
Year Built:
2000
Schools
Elementary School:
High Point
Middle School:
Ridgeview Charter
High School:
Riverwood International Charter
Interior
Appliances
Dishwasher, Disposal, Double Oven, Electric Oven, Gas Cooktop, Gas Range, Gas Water Heater, Microwave
Bathrooms
3 Full Bathrooms, 1 Half Bathroom
Cooling
Ceiling Fan(s), Central Air, Zoned
Fireplaces Total
2
Flooring
Carpet, Hardwood
Heating
Forced Air, Natural Gas, Zoned
Laundry Features
Electric Dryer Hookup, Laundry Room, Main Level, Sink
Exterior
Architectural Style
Traditional
Community Features
Homeowners Assoc, Near Schools, Near Shopping, Sidewalks, Street Lights
Construction Materials
Cedar, Stone
Exterior Features
Private Entrance, Private Yard, Rain Gutters
Other Structures
None
Parking Features
Attached, Driveway, Garage, Garage Door Opener, Garage Faces Side
Roof
Composition
Security Features
Smoke Detector(s)
Financial
HOA Fee
$700
HOA Frequency
Annually
Tax Year
2024
Taxes
$9,680
Map
Contact Us
Mortgage Calculator
Similar Listings Nearby
- 978 MOORES CLUB NE
Atlanta, GA$1,725,000
1.82 miles away
- 4333 Rickenbacker Way NE
Atlanta, GA$1,699,000
1.43 miles away
- 4635 High Point Road
Atlanta, GA$1,650,000
0.69 miles away
- 4373 Wieuca Road NE
Atlanta, GA$1,599,999
1.44 miles away
- 4627 Angelo Drive NE
Atlanta, GA$1,595,000
1.11 miles away
- 3882 The Ascent NE
Brookhaven, GA$1,555,000
1.97 miles away
- 220 Sheridan Point Lane
Atlanta, GA$1,550,000
0.73 miles away
- 3080 Dickson Street NE
Brookhaven, GA$1,495,000
1.67 miles away
- 1021 Bluffhaven Way NE
Atlanta, GA$1,399,000
1.30 miles away
- 4505 Glengary Drive NE
Atlanta, GA$1,395,000
1.03 miles away

135 High Point Walk
Atlanta, GA
LIGHTBOX-IMAGES

