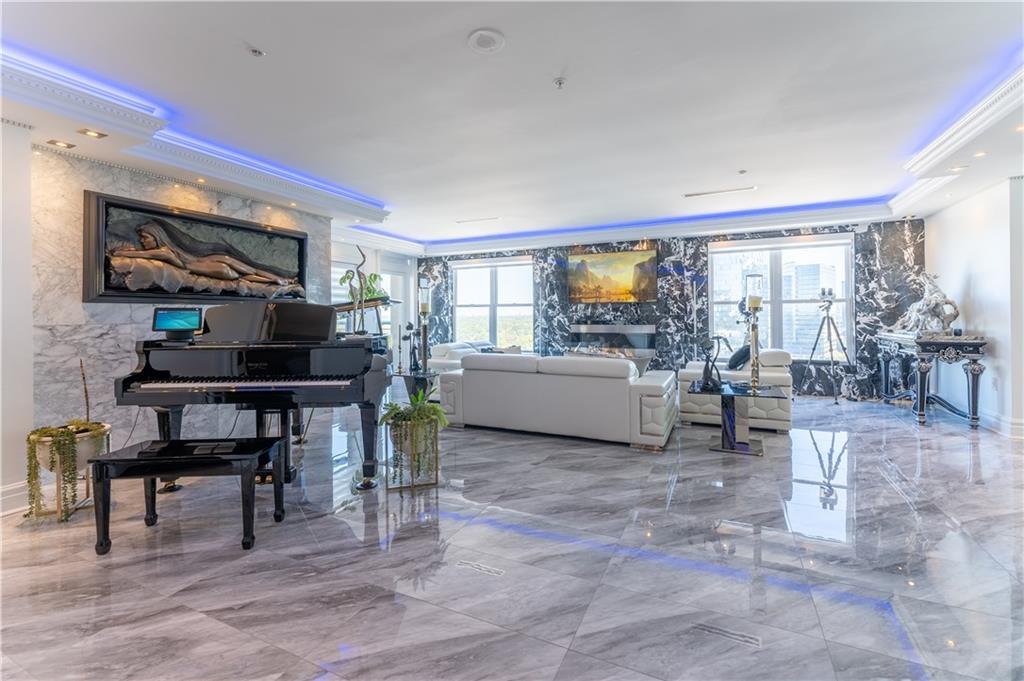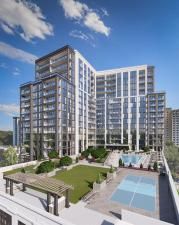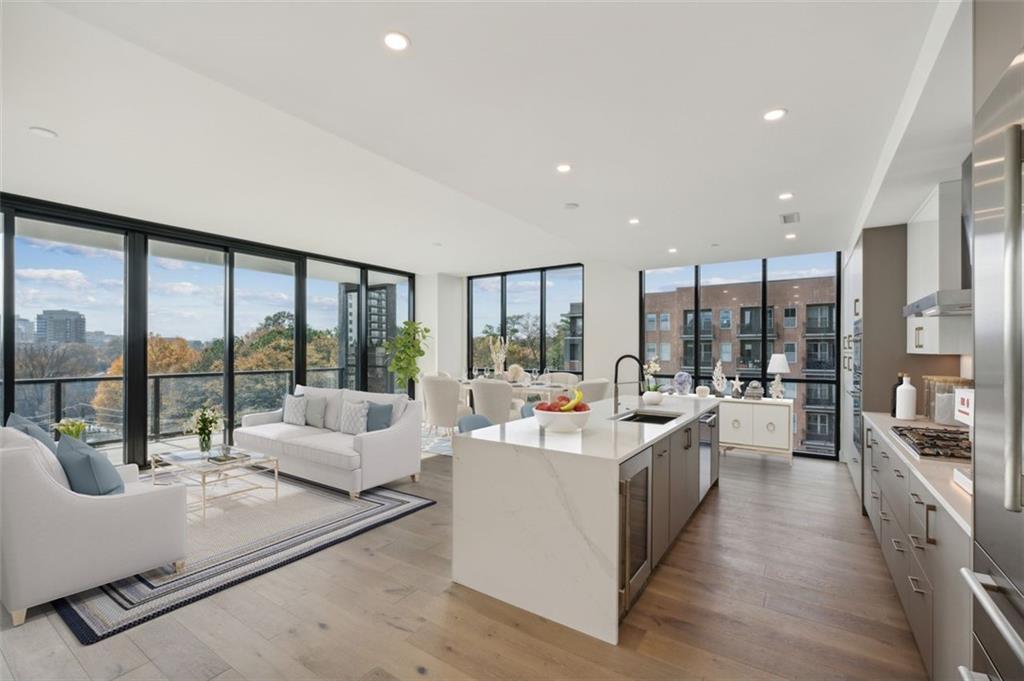Sky-High Sophistication at Terminus – Perched on the 30th floor of the prestigious Terminus in Buckhead, this state-of-the-art residence offers the pinnacle of high-rise luxury living. One of only three units with this exceptional floor plan, the home features three spacious bedrooms with en-suite baths, a stylish half bath, and a versatile den ideal for an office or media room.
Floor-to-ceiling windows flood the space with natural light and frame breathtaking panoramic views of the Atlanta skyline. The chef’s kitchen is a showstopper, outfitted with Wolf gas cooking, an indoor grill, and Sub-Zero appliances — perfect for hosting or everyday living.
Step outside to not one, but three private balconies, offering unmatched outdoor space in the sky. The expansive floor plan includes a unique his & her bath retreat in the primary suite—complete with dual vanities, separate water closets, custom walk-in closets, soaking tub, and large dual entry shower. Floor-to-ceiling windows flood the space with natural light, while three private terraces invite you to relax, entertain, or simply take in the breathtaking skyline.
Residents of Terminus enjoy world-class amenities including 24-hour concierge, valet parking, a luxurious outdoor pool with private cabanas, outdoor grilling stations, a state-of-the-art fitness center, theater room, and entertaining/recreation spaces — all in one of Atlanta’s most sought-after addresses.
Located just minutes from the best dining, shopping, and entertainment that Sandy Springs and Buckhead have to offer, this home is also conveniently close to major highways, parks, and top-rated schools with unbeatable walkability. This is more than a residence—it’s a lifestyle. This one is truly a must-see; schedule your private tour today.
Floor-to-ceiling windows flood the space with natural light and frame breathtaking panoramic views of the Atlanta skyline. The chef’s kitchen is a showstopper, outfitted with Wolf gas cooking, an indoor grill, and Sub-Zero appliances — perfect for hosting or everyday living.
Step outside to not one, but three private balconies, offering unmatched outdoor space in the sky. The expansive floor plan includes a unique his & her bath retreat in the primary suite—complete with dual vanities, separate water closets, custom walk-in closets, soaking tub, and large dual entry shower. Floor-to-ceiling windows flood the space with natural light, while three private terraces invite you to relax, entertain, or simply take in the breathtaking skyline.
Residents of Terminus enjoy world-class amenities including 24-hour concierge, valet parking, a luxurious outdoor pool with private cabanas, outdoor grilling stations, a state-of-the-art fitness center, theater room, and entertaining/recreation spaces — all in one of Atlanta’s most sought-after addresses.
Located just minutes from the best dining, shopping, and entertainment that Sandy Springs and Buckhead have to offer, this home is also conveniently close to major highways, parks, and top-rated schools with unbeatable walkability. This is more than a residence—it’s a lifestyle. This one is truly a must-see; schedule your private tour today.
Listing Provided Courtesy of Ansley Real Estate | Christie’s International Real Estate
Property Details
Price:
$1,349,900
MLS #:
7573395
Status:
Active
Beds:
3
Baths:
4
Address:
3325 Piedmont Road NE Unit 3005
Type:
Condo
Subtype:
Condominium
Subdivision:
Terminus
City:
Atlanta
Listed Date:
May 5, 2025
State:
GA
Finished Sq Ft:
2,800
Total Sq Ft:
2,800
ZIP:
30305
Year Built:
2008
Schools
Elementary School:
Sarah Rawson Smith
Middle School:
Willis A. Sutton
High School:
North Atlanta
Interior
Appliances
Dishwasher, Disposal, Double Oven, Gas Cooktop
Bathrooms
3 Full Bathrooms, 1 Half Bathroom
Cooling
Electric, Zoned
Flooring
Hardwood, Tile
Heating
Central, Natural Gas
Laundry Features
Electric Dryer Hookup, In Hall, Laundry Room
Exterior
Architectural Style
High Rise (6 or more stories)
Community Features
Barbecue, Business Center, Catering Kitchen, Concierge, Dog Park, Fitness Center, Guest Suite, Homeowners Assoc, Meeting Room, Pool, Storage
Construction Materials
Concrete
Exterior Features
Balcony, Private Entrance
Other Structures
Cabana
Parking Features
Assigned, Garage, Valet
Parking Spots
2
Roof
Other
Security Features
Carbon Monoxide Detector(s), Fire Alarm, Key Card Entry, Secured Garage/ Parking, Smoke Detector(s)
Financial
HOA Fee
$2,164
HOA Frequency
Monthly
HOA Includes
Cable TV, Door person, Gas, Maintenance Grounds, Maintenance Structure, Trash
Initiation Fee
$4,327
Tax Year
2024
Taxes
$14,683
Map
Contact Us
Mortgage Calculator
Similar Listings Nearby
- 3334 Peachtree Road NE Unit 1209 1210
Atlanta, GA$1,750,000
0.28 miles away
- 3376 Peachtree Road NE Unit 35A
Atlanta, GA$1,699,000
0.40 miles away
- 2425 Peachtree Road NE Unit 1211
Atlanta, GA$1,677,000
1.91 miles away
- 3376 Peachtree Road NE Unit 47A
Atlanta, GA$1,650,000
0.41 miles away
- 2425 Peachtree Road NE Unit 604
Atlanta, GA$1,599,000
1.91 miles away
- 3344 Peachtree Road NE Unit 3005
Atlanta, GA$1,550,000
0.21 miles away
- 2425 Peachtree Road NE Unit 510
Atlanta, GA$1,535,000
1.91 miles away
- 2660 Peachtree Road NW Unit 26F
Atlanta, GA$1,499,000
1.55 miles away
- 3344 Peachtree Road NE Unit 3405
Atlanta, GA$1,498,000
0.21 miles away
- 2425 Peachtree Road NE Unit 902
Atlanta, GA$1,495,000
1.92 miles away

3325 Piedmont Road NE Unit 3005
Atlanta, GA
LIGHTBOX-IMAGES



























































































































































































































































































































































































































































































































